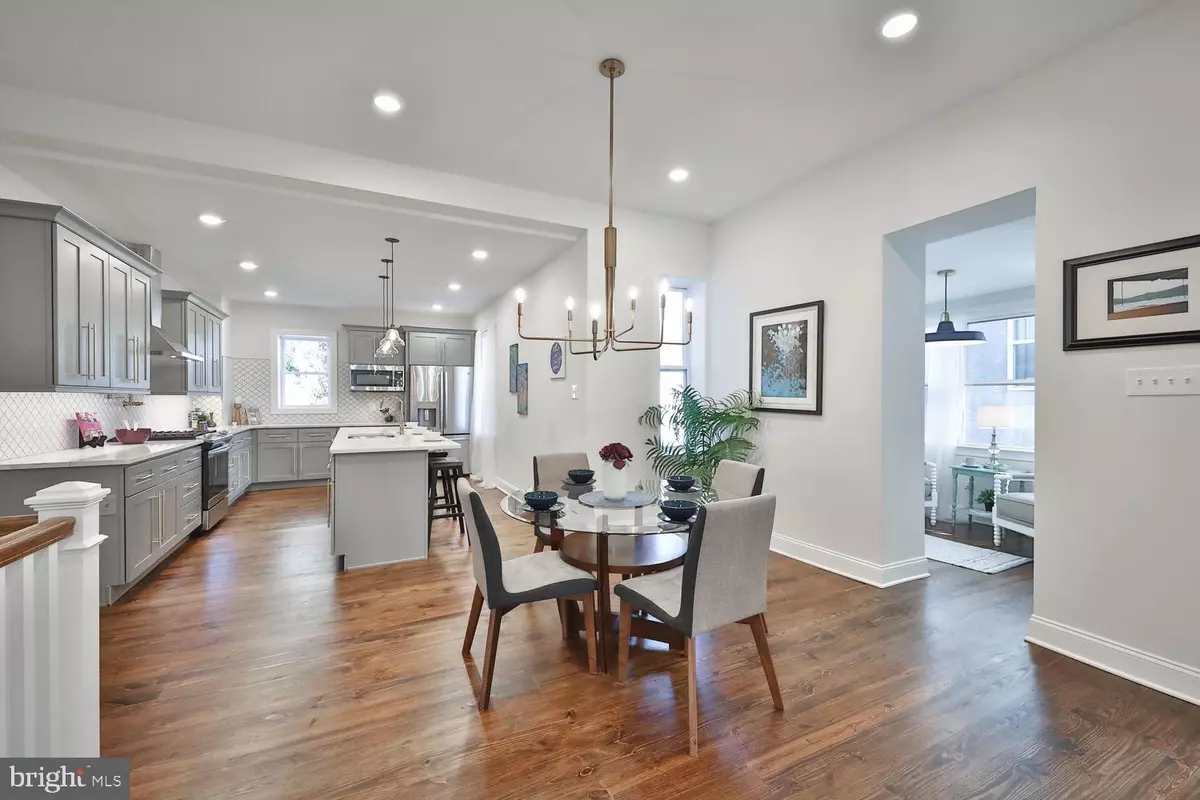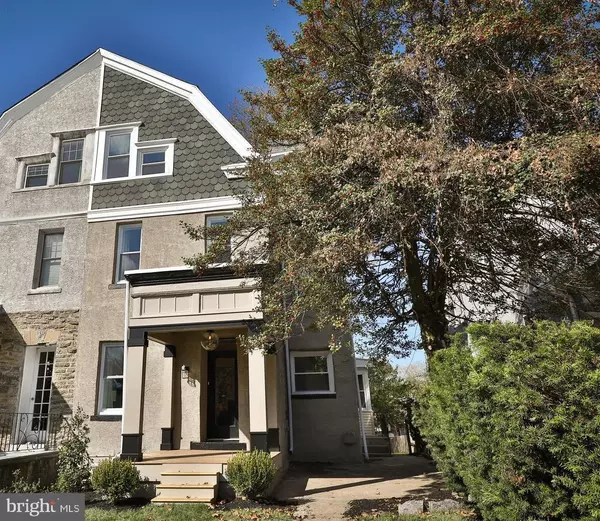$580,000
$599,900
3.3%For more information regarding the value of a property, please contact us for a free consultation.
5 Beds
4 Baths
3,000 SqFt
SOLD DATE : 12/30/2019
Key Details
Sold Price $580,000
Property Type Single Family Home
Sub Type Twin/Semi-Detached
Listing Status Sold
Purchase Type For Sale
Square Footage 3,000 sqft
Price per Sqft $193
Subdivision Mt Airy (West)
MLS Listing ID PAPH845816
Sold Date 12/30/19
Style Traditional
Bedrooms 5
Full Baths 3
Half Baths 1
HOA Y/N N
Abv Grd Liv Area 3,000
Originating Board BRIGHT
Year Built 1925
Annual Tax Amount $3,039
Tax Year 2020
Lot Size 5,394 Sqft
Acres 0.12
Lot Dimensions 30.69 x 175.75
Property Description
If a warm and spacious, authentic-yet-modern home in a wonderful neighborhood is what you've been looking for, then look no further. This thoughtfully designed and beautifully renovated West Mount Airy twin has it all, including a tax abatement pending approval. Huge backyard with off street parking, check! All new systems including dual-zoned HVAC, new electrical, plumbing, and roof, check! Finished basement, check! Walkability to the shops on Germantown Avenue and the Upsal train station for an easy commute into Center City, check! Part of the esteemed C.W. Henry public school catchment, check! Close proximity to the trails of the Wissahickon. check! The classic yet stylish finishes and wonderful layout set this home apart from the cookie cutter rehabs. The open concept first floor lends itself to easy entertaining, while a finished basement, sun room and well-defined spaces allow a family the option to be together or to spread out. The covered front porch opens into the living room, or you may enter through the side door that opens into a foyer with a coat closet and conveniently tucked away first-floor powder room. Inside you will find high ceilings, 3/4" wide plank Pine floors, deep window sills, crown moldings and an exposed brick wall with reclaimed wood mantelpiece, among other unique details. The massive Chef's kitchen is the piece de resistance of the home, complete with a supersized quartz center island with room for 4+ to eat, amble cabinetry and countertops, white tiled backsplash, and stainless steel GE appliances including a range with hood. The kitchen opens into the dining room, so you can cook while entertaining, while the cozy sunroom is the perfect little first floor office or reading nook. The lower level has an above-grade finished portion with a window letting in plenty of light, making a great playroom or family room. This opens onto the super deep backyard. The lot is 176 feet and will be fully fenced in in the back, so if you have a dog, it doesn't get any better than this! There is also room to park 3 cars behind the fence, though street parking is also easy here. An additional large, unfinished part of the basement provides ample storage and room for the pool or ping-pong table. The solid wood staircase from the first floor to the second opens to a spacious second floor landing. To one side you will find the master suite with walk-in closet and huge master bathroom with extra large glass-enclosed tiled stall shower and dual vanity. Two additional bedrooms on this floor, one with a pretty bay window and lovely views of the backyard. There is also another full hall bathroom and the laundry area with its beautiful built-in wood shelving for the ultimate convenience. The third floor offers another large landing/flex space along with two additional bedrooms and a large full hallway bath. With 5 bedrooms, 3 full baths, and a powder room, this home has plenty of room but still feels cozy and manageable. Best of all, you can move right in as all of the work has been done for you! This is an extra special home on a very friendly block, and West Mount Airy just keeps getting more popular by the day, so get in while you still can!
Location
State PA
County Philadelphia
Area 19119 (19119)
Zoning RSA2
Rooms
Basement Other, Daylight, Partial, Partially Finished
Interior
Interior Features Breakfast Area, Crown Moldings, Floor Plan - Open, Kitchen - Eat-In, Primary Bath(s), Walk-in Closet(s), Wood Floors
Heating Forced Air
Cooling Central A/C
Flooring Hardwood
Heat Source Natural Gas
Laundry Upper Floor
Exterior
Garage Spaces 3.0
Carport Spaces 3
Waterfront N
Water Access N
Accessibility None
Parking Type Off Street, Driveway, Detached Carport
Total Parking Spaces 3
Garage N
Building
Story 3+
Sewer Public Sewer
Water Public
Architectural Style Traditional
Level or Stories 3+
Additional Building Above Grade, Below Grade
New Construction N
Schools
Elementary Schools Charles W Henry School
Middle Schools Charles W Henry School
School District The School District Of Philadelphia
Others
Senior Community No
Tax ID 223019400
Ownership Fee Simple
SqFt Source Assessor
Special Listing Condition Standard
Read Less Info
Want to know what your home might be worth? Contact us for a FREE valuation!

Our team is ready to help you sell your home for the highest possible price ASAP

Bought with Ilene E Wilder • Compass RE

"My job is to find and attract mastery-based agents to the office, protect the culture, and make sure everyone is happy! "







