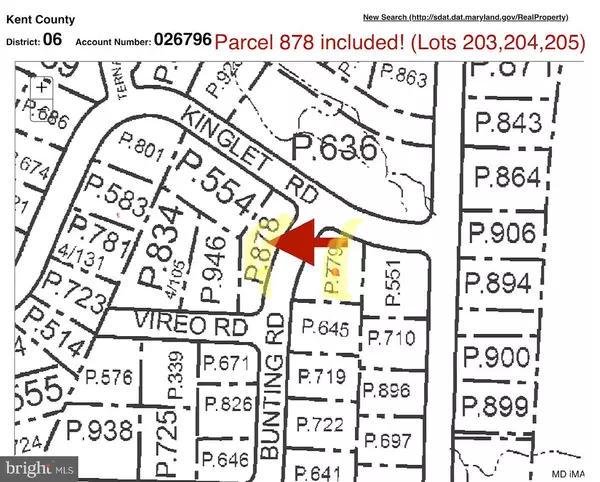$188,000
$188,000
For more information regarding the value of a property, please contact us for a free consultation.
3 Beds
2 Baths
1,456 SqFt
SOLD DATE : 12/31/2019
Key Details
Sold Price $188,000
Property Type Single Family Home
Sub Type Detached
Listing Status Sold
Purchase Type For Sale
Square Footage 1,456 sqft
Price per Sqft $129
Subdivision Chesapeake Landing
MLS Listing ID MDKE115798
Sold Date 12/31/19
Style Ranch/Rambler
Bedrooms 3
Full Baths 2
HOA Y/N N
Abv Grd Liv Area 1,456
Originating Board BRIGHT
Year Built 1989
Annual Tax Amount $1,808
Tax Year 2018
Lot Size 0.983 Acres
Acres 0.98
Lot Dimensions 0.00 x 0.00
Property Description
Enjoy the wildlife and the quiet life! This much loved home is on the market for the first time by long time owners! A beautiful woodland setting surrounds this traditional ranch home and its two story/two car detached garage in Chesapeake Landing. The welcoming brick entrance patio and the attractive rear deck expand the living space and connect you to the outdoors. The two car garage has a workshop on the second floor. There is also a nice solid shed on a concrete foundation. This sale also Includes parcel 0878 (lots 203, 204, 205) across the street for an additional half acre of wooded view and privacy. The additional lots probably will not perc for building, but have been enjoyed as a view, nature trail, and extra space! The house needs cosmetic updates, but it is otherwise well-maintained. It is entirely livable as it is with functional appliances and a neutral decor. Spread out and enjoy the extra space of the additional lots and generous garage. This property is comfortable and private without being isolated. The optional community association offers waterfront facilities to members for only $40 per year & boat slips for an additional fee. Walk or 3 minute ride to Harbor House Restaurant and nearby deep water marina. Less than 15 minutes by car to the shops, restaurants, and festivals of historic Chestertown. We had multiple offers on this home & under contract before interior photos!
Location
State MD
County Kent
Zoning RR
Rooms
Other Rooms Living Room, Kitchen, Laundry
Main Level Bedrooms 3
Interior
Interior Features Combination Kitchen/Dining, Dining Area, Family Room Off Kitchen, Floor Plan - Traditional, Entry Level Bedroom, Primary Bath(s)
Heating Baseboard - Electric
Cooling Window Unit(s)
Equipment Dishwasher, Exhaust Fan, Oven/Range - Electric, Refrigerator, Washer, Water Heater, Dryer
Furnishings No
Fireplace N
Window Features Double Hung
Appliance Dishwasher, Exhaust Fan, Oven/Range - Electric, Refrigerator, Washer, Water Heater, Dryer
Heat Source Electric
Laundry Main Floor
Exterior
Exterior Feature Deck(s)
Garage Additional Storage Area, Garage Door Opener, Oversized
Garage Spaces 6.0
Waterfront N
Water Access N
View Trees/Woods
Roof Type Shingle
Street Surface Paved
Accessibility None
Porch Deck(s)
Total Parking Spaces 6
Garage Y
Building
Lot Description Additional Lot(s)
Story 1
Sewer Community Septic Tank, Private Septic Tank
Water Well
Architectural Style Ranch/Rambler
Level or Stories 1
Additional Building Above Grade, Below Grade
New Construction N
Schools
School District Kent County Public Schools
Others
Senior Community No
Tax ID 06-026796
Ownership Fee Simple
SqFt Source Assessor
Acceptable Financing Conventional, FHA, USDA, VA, Other
Horse Property N
Listing Terms Conventional, FHA, USDA, VA, Other
Financing Conventional,FHA,USDA,VA,Other
Special Listing Condition Standard
Read Less Info
Want to know what your home might be worth? Contact us for a FREE valuation!

Our team is ready to help you sell your home for the highest possible price ASAP

Bought with Christine A Burgess • Keller Williams Select Realtors

"My job is to find and attract mastery-based agents to the office, protect the culture, and make sure everyone is happy! "







