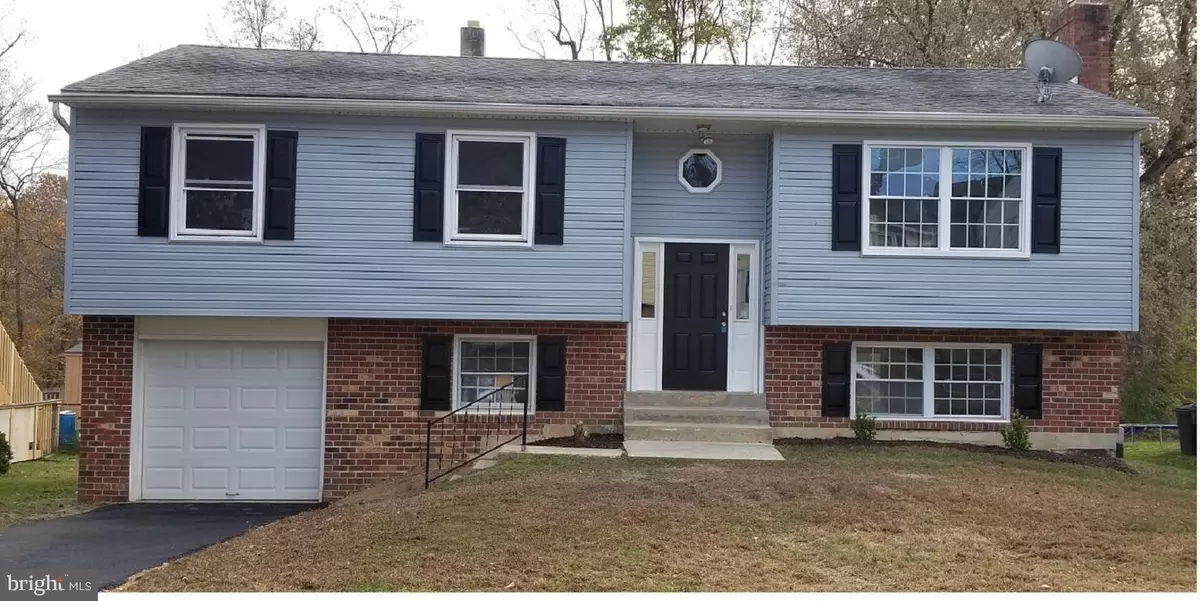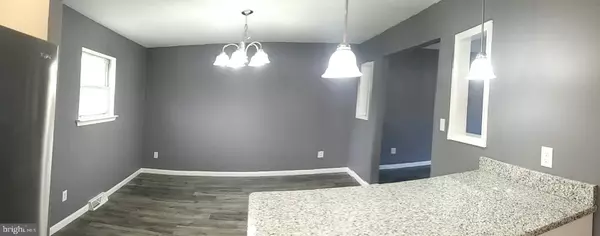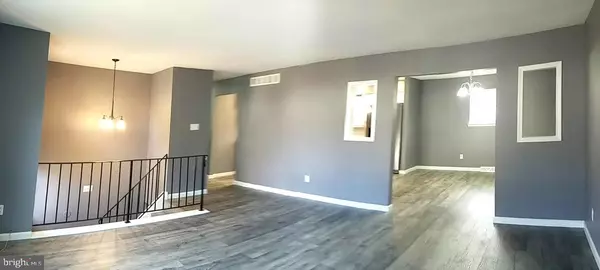$267,000
$269,000
0.7%For more information regarding the value of a property, please contact us for a free consultation.
4 Beds
3 Baths
2,860 SqFt
SOLD DATE : 01/03/2020
Key Details
Sold Price $267,000
Property Type Single Family Home
Sub Type Detached
Listing Status Sold
Purchase Type For Sale
Square Footage 2,860 sqft
Price per Sqft $93
Subdivision Heather Woods
MLS Listing ID DENC491056
Sold Date 01/03/20
Style Bi-level
Bedrooms 4
Full Baths 2
Half Baths 1
HOA Y/N N
Abv Grd Liv Area 2,050
Originating Board BRIGHT
Year Built 1979
Annual Tax Amount $2,277
Tax Year 2019
Lot Size 6,534 Sqft
Acres 0.15
Lot Dimensions 65.00 x 100.00
Property Description
Newly renovated bi-level home in Heather Woods. This home displays a spacious living room and dining area. Enjoy cooking in your new kitchen with new flooring, lighting, cabinets with granite counter tops, breakfast bar and stainless steel appliances. Upstairs you will find a master bedroom with private master bath, two additional nicely sized bedrooms and full bath. The lower level features a grand family room with fireplace to relax during those colder winter evenings. The spacious backyard and patio area is great for entertaining or having a BBQ during the summer months. Downstairs is an additional bedroom, half bath, laundry area and entryway to the one car garage. All new flooring and paint throughout the home. Each bathroom has been fully renovated with new vanities, toilets, tub/showers, lighting, tile and flooring. All new energy efficient windows have been ordered and will be installed shortly. New paved driveway with plenty of room for two cars. Access to interstate 95, Rt 1, Christiana Mall, Main Street-Newark with shopping along Route 40. Buyer receives a transferable home warranty. Come make this house a home! Agent is related to the seller.
Location
State DE
County New Castle
Area Newark/Glasgow (30905)
Zoning NC6.5
Rooms
Basement Full
Main Level Bedrooms 1
Interior
Interior Features Ceiling Fan(s), Carpet, Combination Kitchen/Dining
Heating Forced Air
Cooling Central A/C
Flooring Carpet, Vinyl, Laminated, Ceramic Tile
Fireplaces Number 1
Equipment Built-In Microwave, Dishwasher, Oven - Single, Refrigerator
Fireplace Y
Appliance Built-In Microwave, Dishwasher, Oven - Single, Refrigerator
Heat Source Oil
Exterior
Parking Features Garage - Front Entry
Garage Spaces 1.0
Water Access N
Roof Type Architectural Shingle
Accessibility None
Attached Garage 1
Total Parking Spaces 1
Garage Y
Building
Story 2
Sewer Public Sewer
Water Public
Architectural Style Bi-level
Level or Stories 2
Additional Building Above Grade, Below Grade
New Construction N
Schools
School District Christina
Others
Senior Community No
Tax ID 11-019.20-059
Ownership Fee Simple
SqFt Source Assessor
Acceptable Financing Cash, Conventional, FHA
Listing Terms Cash, Conventional, FHA
Financing Cash,Conventional,FHA
Special Listing Condition Standard
Read Less Info
Want to know what your home might be worth? Contact us for a FREE valuation!

Our team is ready to help you sell your home for the highest possible price ASAP

Bought with Harolyn L Crumpler • Coldwell Banker Realty
"My job is to find and attract mastery-based agents to the office, protect the culture, and make sure everyone is happy! "







