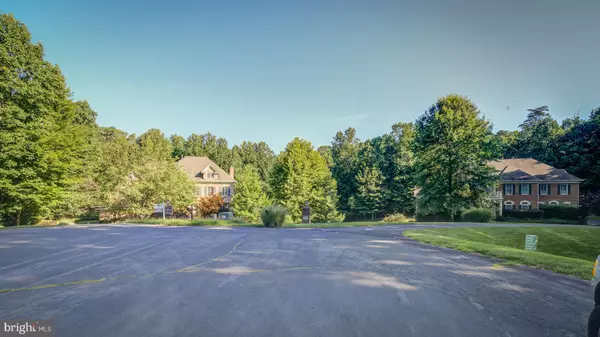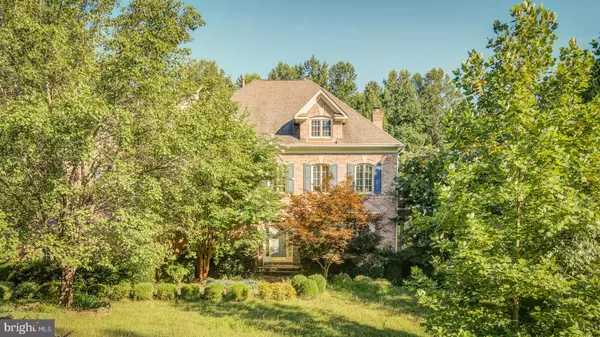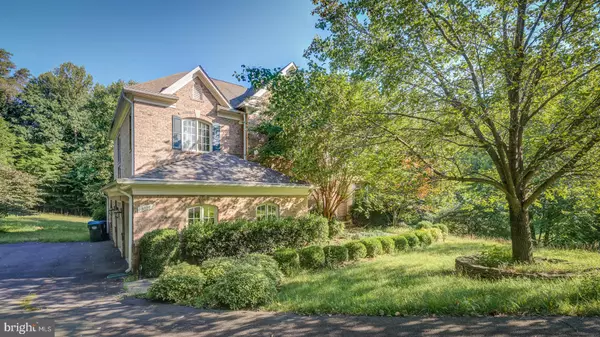$861,351
$859,900
0.2%For more information regarding the value of a property, please contact us for a free consultation.
4 Beds
5 Baths
5,388 SqFt
SOLD DATE : 01/09/2020
Key Details
Sold Price $861,351
Property Type Single Family Home
Sub Type Detached
Listing Status Sold
Purchase Type For Sale
Square Footage 5,388 sqft
Price per Sqft $159
Subdivision Balmoral Greens
MLS Listing ID VAFX1078892
Sold Date 01/09/20
Style Colonial
Bedrooms 4
Full Baths 4
Half Baths 1
HOA Fees $48/qua
HOA Y/N Y
Abv Grd Liv Area 5,388
Originating Board BRIGHT
Year Built 2000
Annual Tax Amount $13,124
Tax Year 2019
Lot Size 2.004 Acres
Acres 2.0
Property Description
Multiple Offers received, highest and best due 10:00 AM on 11/15/2019. Nestled in sought after Balmoral neighborhood, 4 bedroom, 4 bath offers peaceful setting on 2 acre cul-de-sac corner lot with beautiful natural lighting throughout. Two-level master suite, fireplaces, finished bsmt, two staircases to upper level, several bonus rooms, including a 5th bedroom convert in bsmt and a sitting area on upper level. Simply a stunning home waiting for its new loving owners. PROPERTY CONDITION - AS IS; BRING ALL OFFERS. Property sold AS-IS. Termite inspection, home warranty, and any survey are at purchaser expense. No home sale contingencies.
Location
State VA
County Fairfax
Zoning 030
Rooms
Other Rooms Living Room, Dining Room, Bedroom 2, Bedroom 3, Bedroom 4, Kitchen, Basement, Bedroom 1, Bathroom 1, Bathroom 2, Bathroom 3, Full Bath, Half Bath
Basement Full, Interior Access, Outside Entrance
Interior
Heating Central
Cooling Central A/C
Fireplaces Number 1
Fireplace Y
Heat Source Natural Gas
Exterior
Garage Garage - Side Entry
Garage Spaces 3.0
Waterfront N
Water Access N
Accessibility None
Parking Type Attached Garage
Attached Garage 3
Total Parking Spaces 3
Garage Y
Building
Story 3+
Sewer Septic < # of BR
Water Well
Architectural Style Colonial
Level or Stories 3+
Additional Building Above Grade, Below Grade
New Construction N
Schools
Elementary Schools Union Mill
Middle Schools Liberty
High Schools Centreville
School District Fairfax County Public Schools
Others
Senior Community No
Tax ID 0753 08 0084
Ownership Fee Simple
SqFt Source Estimated
Acceptable Financing FHA, FHA 203(k), Conventional
Listing Terms FHA, FHA 203(k), Conventional
Financing FHA,FHA 203(k),Conventional
Special Listing Condition REO (Real Estate Owned)
Read Less Info
Want to know what your home might be worth? Contact us for a FREE valuation!

Our team is ready to help you sell your home for the highest possible price ASAP

Bought with Carrie A Shokraei • RE/MAX Allegiance

"My job is to find and attract mastery-based agents to the office, protect the culture, and make sure everyone is happy! "







