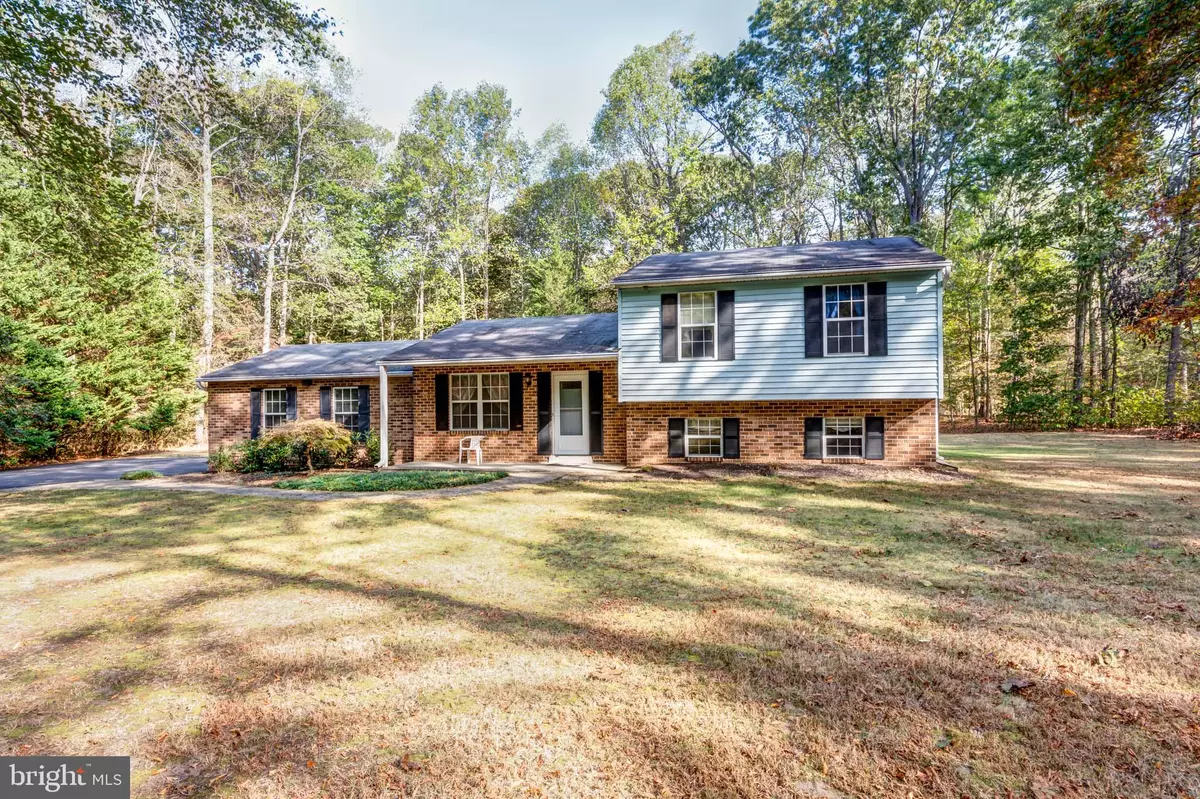$390,500
$395,000
1.1%For more information regarding the value of a property, please contact us for a free consultation.
3 Beds
3 Baths
1,668 SqFt
SOLD DATE : 02/13/2020
Key Details
Sold Price $390,500
Property Type Single Family Home
Sub Type Detached
Listing Status Sold
Purchase Type For Sale
Square Footage 1,668 sqft
Price per Sqft $234
Subdivision The Sands
MLS Listing ID MDAA414284
Sold Date 02/13/20
Style Split Level
Bedrooms 3
Full Baths 2
Half Baths 1
HOA Y/N N
Abv Grd Liv Area 1,668
Originating Board BRIGHT
Year Built 1986
Annual Tax Amount $3,820
Tax Year 2018
Lot Size 2.000 Acres
Acres 2.0
Property Description
Are you looking for a retreat from the hectic pace of your everyday life? Looking for some peace and tranquility? A little elbow room? No nosy neighbors in your space? Look no more, you just found it! Two acres that backs to trees! You're not at a park, but it'll feel like it! Whether you want to toss a ball, have a huge BBQ, put up a swing set, chill out w/ a good book, the choice is yours. The homesite is gorgeous (and did we mention private)! This 3 level home is spacious and enjoys 3 bedrooms and 2.5 baths. New carpets, freshly painted, 2 car garage and huge kitchen will be enjoyed. Did I mention there is a gorgeous patio for your coffee or cold drink! Price reflects some needed updating...a great house on a great homesite! Welcome! This is a great home!!!
Location
State MD
County Anne Arundel
Zoning RA
Rooms
Other Rooms Living Room, Primary Bedroom, Bedroom 2, Bedroom 3, Kitchen, Family Room, Primary Bathroom
Basement Improved, Heated, Outside Entrance, Partially Finished
Interior
Interior Features Breakfast Area, Carpet, Ceiling Fan(s), Combination Kitchen/Dining, Family Room Off Kitchen, Floor Plan - Traditional, Kitchen - Country, Kitchen - Eat-In, Kitchen - Table Space, Primary Bath(s), Wood Floors
Hot Water Electric
Heating Heat Pump(s)
Cooling Heat Pump(s)
Equipment Built-In Microwave, Dishwasher, Refrigerator
Fireplace N
Appliance Built-In Microwave, Dishwasher, Refrigerator
Heat Source Electric
Laundry Basement, Lower Floor
Exterior
Exterior Feature Patio(s)
Garage Garage - Side Entry
Garage Spaces 2.0
Waterfront N
Water Access N
Accessibility None
Porch Patio(s)
Parking Type Attached Garage
Attached Garage 2
Total Parking Spaces 2
Garage Y
Building
Lot Description Backs to Trees, Front Yard, Partly Wooded, Private, Rear Yard, Secluded
Story 2
Sewer Community Septic Tank, Private Septic Tank
Water Well
Architectural Style Split Level
Level or Stories 2
Additional Building Above Grade, Below Grade
New Construction N
Schools
School District Anne Arundel County Public Schools
Others
Senior Community No
Tax ID 020171990036771
Ownership Fee Simple
SqFt Source Assessor
Acceptable Financing Conventional
Horse Property N
Listing Terms Conventional
Financing Conventional
Special Listing Condition Standard
Read Less Info
Want to know what your home might be worth? Contact us for a FREE valuation!

Our team is ready to help you sell your home for the highest possible price ASAP

Bought with David C Luptak • Long & Foster Real Estate, Inc.

"My job is to find and attract mastery-based agents to the office, protect the culture, and make sure everyone is happy! "







