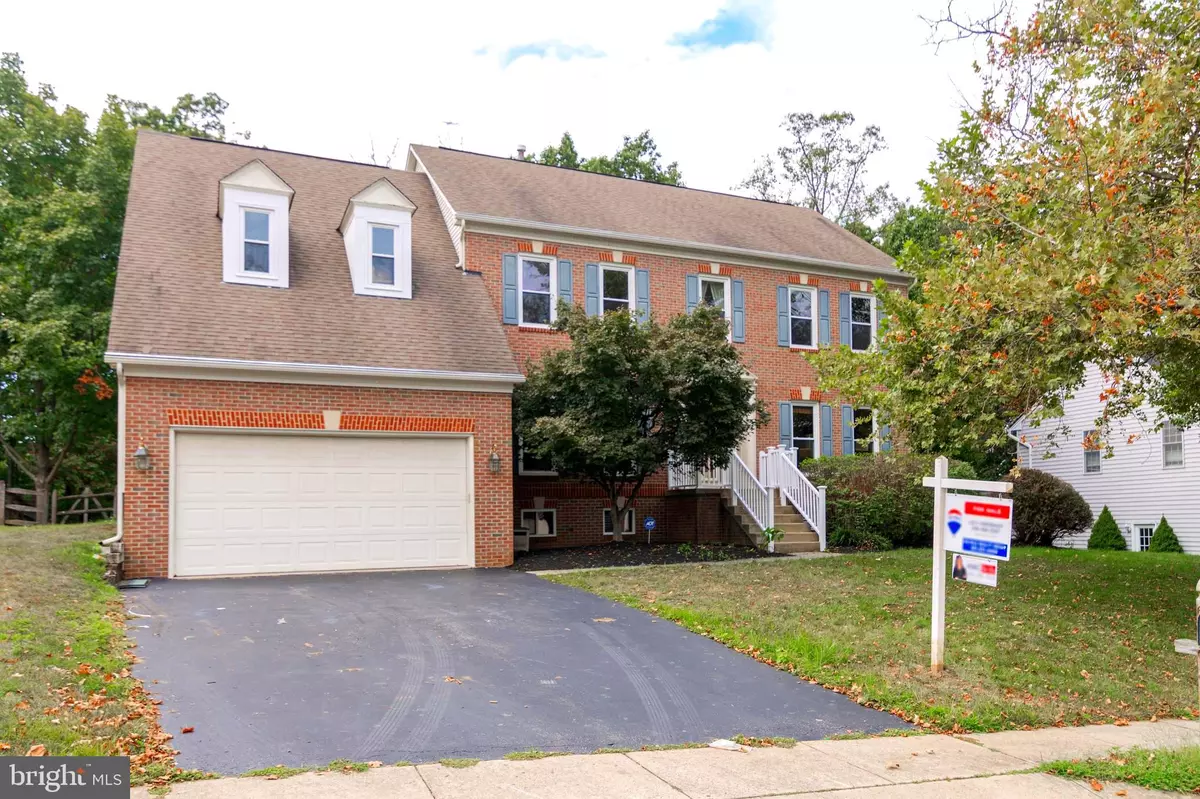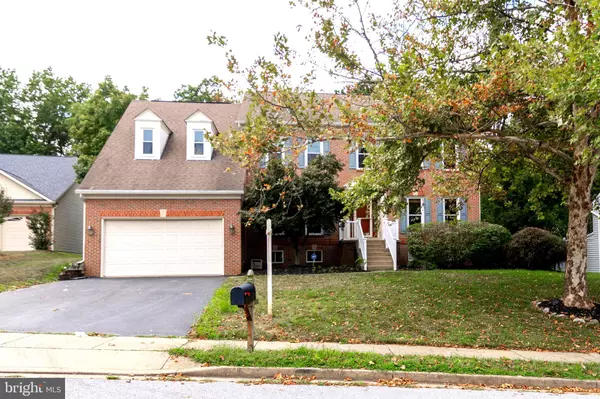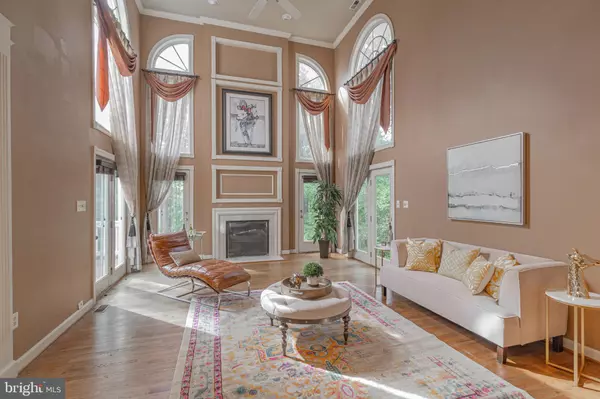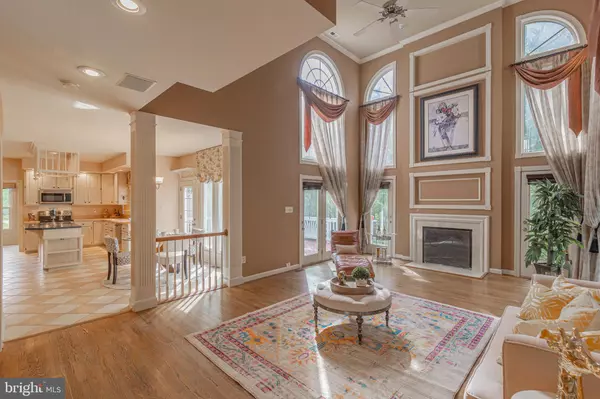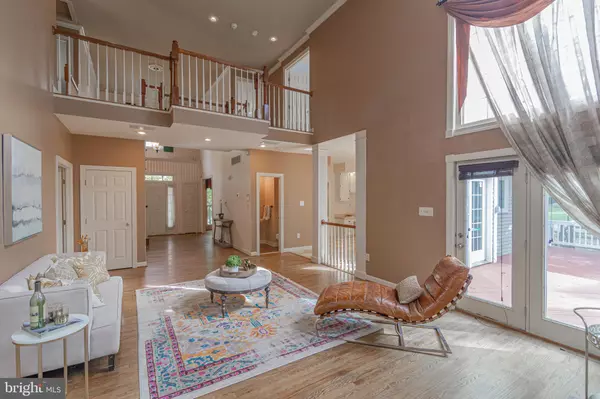$505,000
$485,000
4.1%For more information regarding the value of a property, please contact us for a free consultation.
4 Beds
4 Baths
4,536 SqFt
SOLD DATE : 02/28/2020
Key Details
Sold Price $505,000
Property Type Single Family Home
Sub Type Detached
Listing Status Sold
Purchase Type For Sale
Square Footage 4,536 sqft
Price per Sqft $111
Subdivision Spring Ridge
MLS Listing ID MDFR252512
Sold Date 02/28/20
Style Colonial
Bedrooms 4
Full Baths 3
Half Baths 1
HOA Fees $82/mo
HOA Y/N Y
Abv Grd Liv Area 3,336
Originating Board BRIGHT
Year Built 1992
Annual Tax Amount $6,045
Tax Year 2018
Lot Size 0.977 Acres
Acres 0.98
Property Description
100% financing is available for USDA eligible buyers!! Fabulous single-family home with over 4,500 sq ft of finished living area, situated on a 1-acre lot and located in a quiet and desirable neighborhood. The open floor plan offers a layout that flows generously and spreads across 3 levels. The great room has a soaring double story ceiling, with custom moldings and a fireplace. Adjacent is the ample kitchen with beautiful cabinetry, new stainless steel appliances, and a center island. The upper-level features a master suite with a sitting area, walk-in closet, and large master bathroom with spa bath-stained glass, custom shower & jetted tub. The basement is an entertainer's dream featuring a full wet bar and lots of space for recreation! Additional perks: Home office with built-in bookcases, large deck overlooking the spacious yard, hardwood floors, brand new top of the line Heat Pump, and much more! This home is just what you were looking for!!
Location
State MD
County Frederick
Zoning PUD
Rooms
Other Rooms Living Room, Dining Room, Primary Bedroom, Bedroom 2, Bedroom 3, Bedroom 4, Kitchen, Basement, Great Room, Bathroom 2, Bathroom 3, Half Bath
Basement Outside Entrance, Fully Finished, Walkout Level, Rear Entrance, Interior Access
Interior
Hot Water Natural Gas
Heating Heat Pump(s)
Cooling Central A/C
Fireplaces Number 1
Equipment Built-In Microwave, Dishwasher, Disposal, Refrigerator, Stainless Steel Appliances, Washer, Dryer, Oven/Range - Electric
Fireplace Y
Appliance Built-In Microwave, Dishwasher, Disposal, Refrigerator, Stainless Steel Appliances, Washer, Dryer, Oven/Range - Electric
Heat Source Natural Gas
Laundry Main Floor
Exterior
Parking Features Garage - Front Entry, Garage Door Opener
Garage Spaces 2.0
Amenities Available Basketball Courts, Club House, Common Grounds, Jog/Walk Path, Pool - Outdoor, Tennis Courts
Water Access N
Accessibility None
Attached Garage 2
Total Parking Spaces 2
Garage Y
Building
Story 3+
Sewer Public Sewer
Water Public
Architectural Style Colonial
Level or Stories 3+
Additional Building Above Grade, Below Grade
New Construction N
Schools
School District Frederick County Public Schools
Others
HOA Fee Include Common Area Maintenance,Pool(s),Recreation Facility,Snow Removal
Senior Community No
Tax ID 1109279474
Ownership Fee Simple
SqFt Source Estimated
Special Listing Condition Standard
Read Less Info
Want to know what your home might be worth? Contact us for a FREE valuation!

Our team is ready to help you sell your home for the highest possible price ASAP

Bought with Sandeep Kumar • Quick Sell Realty LLC
"My job is to find and attract mastery-based agents to the office, protect the culture, and make sure everyone is happy! "


