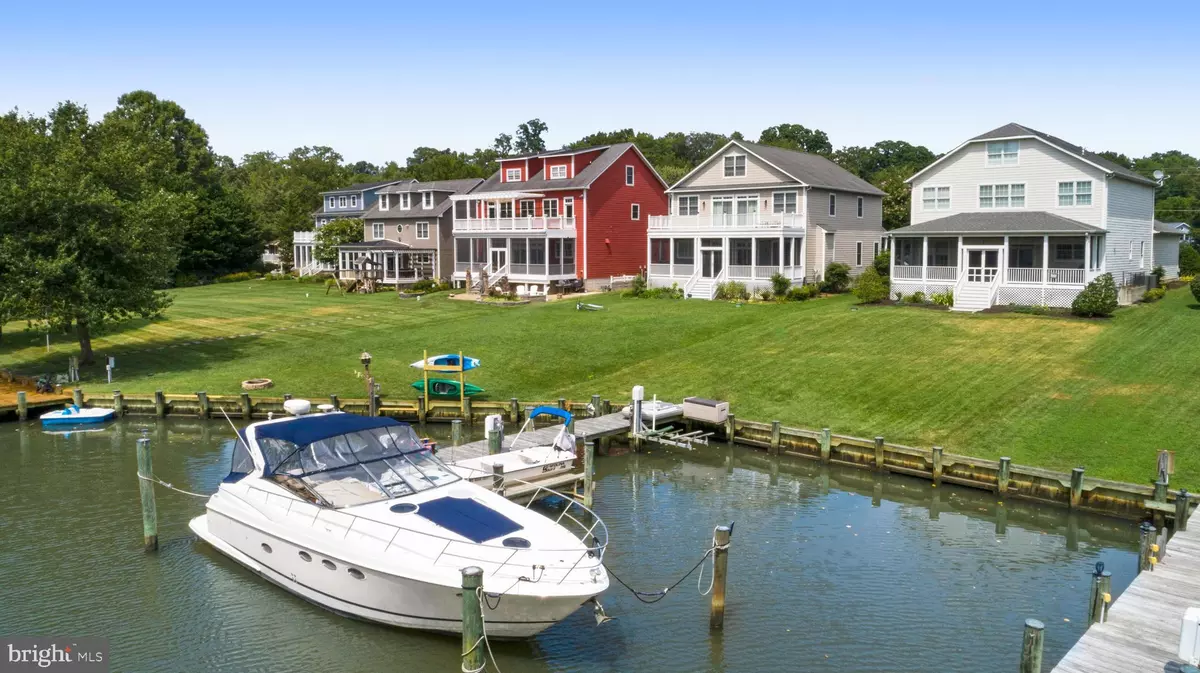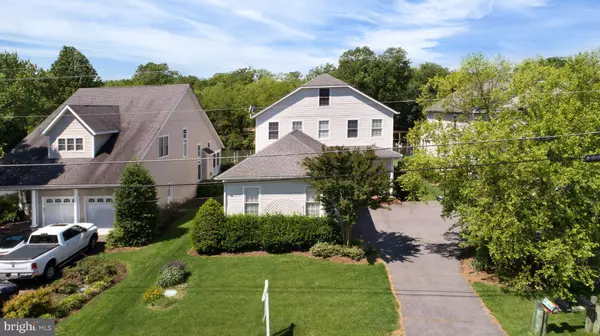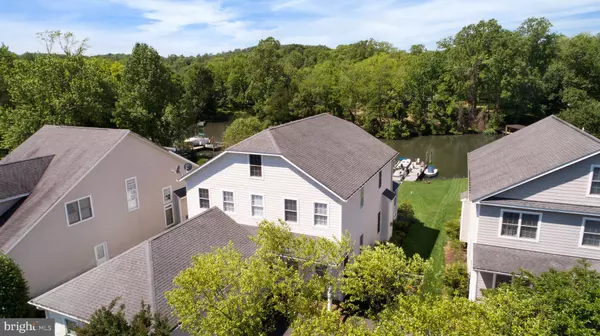$1,030,000
$1,099,000
6.3%For more information regarding the value of a property, please contact us for a free consultation.
5 Beds
6 Baths
5,337 SqFt
SOLD DATE : 03/30/2020
Key Details
Sold Price $1,030,000
Property Type Single Family Home
Sub Type Detached
Listing Status Sold
Purchase Type For Sale
Square Footage 5,337 sqft
Price per Sqft $192
Subdivision Loch Haven
MLS Listing ID MDAA394498
Sold Date 03/30/20
Style Craftsman
Bedrooms 5
Full Baths 6
HOA Y/N N
Abv Grd Liv Area 4,070
Originating Board BRIGHT
Year Built 2003
Annual Tax Amount $9,856
Tax Year 2018
Lot Size 10,100 Sqft
Acres 0.23
Property Description
Beautiful waterfront home with private pier in sought after Loch Haven. This open concept home has it all. 5 large bedrooms(one on main level), 6 full bathrooms. First floor has a gourmet kitchen with ss appliances, gas cook top, granite counters and large cabinets. Large eat in area with screened porch right off kitchen for entertaining. Open family room with gas, stone fireplace. Formal dining area and large bedroom with full bathroom. Wood floors throughout the first and second floor. Master suite has views of the water with large walk in closet and spa master bathroom. 2 bedrooms on second level each have their own private full bath. Third floor has another bedroom with full bath and a den or play room. Fully finished basement with a media room, bar, and rec room. Great yard with sprinkler system. Pier has electric and water and 2 boat lifts. The pier and creek have been dredged around 2016 so plenty of depth for a good size boat. Neighborhood amenities include beach, marina, playground, tennis, basketball, volleyball and great community activities. Get in on the property in time to enjoy boating season.
Location
State MD
County Anne Arundel
Zoning R2
Rooms
Other Rooms Dining Room, Kitchen, Game Room, Family Room, Den, Foyer, Laundry, Mud Room, Utility Room, Media Room
Basement Full, Fully Finished, Heated, Improved, Interior Access, Outside Entrance, Side Entrance, Space For Rooms, Sump Pump, Walkout Stairs
Main Level Bedrooms 1
Interior
Interior Features Bar, Breakfast Area, Ceiling Fan(s), Combination Kitchen/Dining, Combination Kitchen/Living, Crown Moldings, Dining Area, Entry Level Bedroom, Family Room Off Kitchen, Floor Plan - Open, Formal/Separate Dining Room, Kitchen - Eat-In, Kitchen - Gourmet, Kitchen - Table Space, Primary Bath(s), Primary Bedroom - Bay Front, Recessed Lighting, Pantry, Upgraded Countertops, Walk-in Closet(s), Water Treat System, Wood Floors
Hot Water Electric
Heating Heat Pump(s), Forced Air
Cooling Heat Pump(s), Ceiling Fan(s), Central A/C, Zoned
Fireplaces Number 1
Heat Source Propane - Leased, Electric
Laundry Main Floor
Exterior
Garage Garage - Front Entry, Garage Door Opener, Inside Access
Garage Spaces 3.0
Waterfront Y
Water Access Y
Water Access Desc Boat - Powered,Canoe/Kayak,Fishing Allowed,Personal Watercraft (PWC),Private Access,Swimming Allowed
View Water
Accessibility None
Parking Type Driveway, Attached Garage
Attached Garage 3
Total Parking Spaces 3
Garage Y
Building
Story 3+
Sewer Public Septic
Water Well
Architectural Style Craftsman
Level or Stories 3+
Additional Building Above Grade, Below Grade
New Construction N
Schools
Elementary Schools Central
Middle Schools Central
High Schools South River
School District Anne Arundel County Public Schools
Others
Pets Allowed N
Senior Community No
Tax ID 020148003631400
Ownership Fee Simple
SqFt Source Estimated
Horse Property N
Special Listing Condition Standard
Read Less Info
Want to know what your home might be worth? Contact us for a FREE valuation!

Our team is ready to help you sell your home for the highest possible price ASAP

Bought with Colleen M Smith • Long & Foster Real Estate, Inc.

"My job is to find and attract mastery-based agents to the office, protect the culture, and make sure everyone is happy! "







