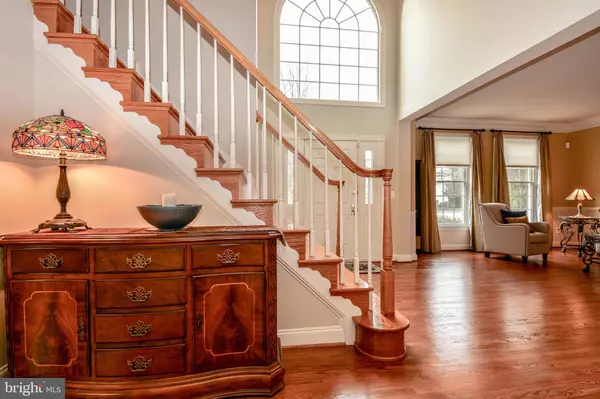$692,250
$675,000
2.6%For more information regarding the value of a property, please contact us for a free consultation.
5 Beds
5 Baths
4,762 SqFt
SOLD DATE : 04/10/2020
Key Details
Sold Price $692,250
Property Type Single Family Home
Sub Type Detached
Listing Status Sold
Purchase Type For Sale
Square Footage 4,762 sqft
Price per Sqft $145
Subdivision Dominion Valley Country Club
MLS Listing ID VAPW488442
Sold Date 04/10/20
Style Colonial
Bedrooms 5
Full Baths 4
Half Baths 1
HOA Fees $155/mo
HOA Y/N Y
Abv Grd Liv Area 3,568
Originating Board BRIGHT
Year Built 2003
Annual Tax Amount $7,222
Tax Year 2019
Lot Size 8,786 Sqft
Acres 0.2
Property Description
OPEN SUNDAY MARCH 8, 1-3PM******THIS IS THE ONE YOU'VE BEEN WAITING FOR! STUNNING - TURNKEY - METICULOUSLY MAINTAINED BY ORIGINAL OWNERS! Don't miss this 5 bedroom, 4.5 bath golf course home on the prettiest street in Dominion Valley Country Club! This home sits on the first fairway and is within easy walking distance to the golf club, pool, tennis, tot lots and shopping center. THE MAIN LEVEL features newly refinished hardwood floors and brand new carpeting. Step inside and a dramatic 2 story foyer and family room with floor to ceiling windows and stone fireplace greet you. The gourmet kitchen w/ granite counters and large island is centrally located and adjoins the family room and formal dining room. A formal living room, private office and laundry/mudroom complete this level. THE UPPER LEVEL features a stunning master suite, complete with walk in closets, an updated master bathroom with dual sinks, a soaking tub, and a frameless glass shower. 3 additional large bedrooms including one with it's own private bathroom complete this level. THE WALK OUT LOWER LEVEL is custom designed for entertaining friends and family and includes a private theater room, a wet bar with refrigeration, plenty of space for a pool table and other games, a huge, legal 5th bedroom and a full bathroom. If that's not enough, there's plenty of storage for just about everything else! OUTSIDE you'll find a private, maintenance free deck with stairs that lead down to your stamped concrete patio, and a beautiful private rear yard that backs to trees and the 1st fairway. UPDATES AND AMAZING UPGRADES TO THIS HOME INCLUDE: Newer roof, new HVAC systems, and new water heater, brand new carpet, refinished hardwood flooring, fresh paint and more! Dominion Valley is a master planned gated, golf club community featuring indoor/outdoor pools, 2 golf courses, tennis, play areas, miles of trails, community ponds, shopping, dining, and an A+ school pyramid featuring 2 award winning elementary schools, Ronald Reagan Middle school, and highly sought after Battlefield High School ***all located within the community. ***CHECK OUT THE VIRTUAL TOUR ONLINE TO LEARN MORE ABOUT THIS AMAZING HOUSE AND IT'S PROXIMITY TO ALL THAT DOMINION VALLEY HAS TO OFFER!
Location
State VA
County Prince William
Zoning RPC
Rooms
Basement Full, Fully Finished, Walkout Level, Windows
Interior
Interior Features Bar, Carpet, Ceiling Fan(s), Dining Area, Family Room Off Kitchen, Kitchen - Gourmet, Kitchen - Island, Kitchen - Table Space, Primary Bath(s), Recessed Lighting, Upgraded Countertops, Walk-in Closet(s), Window Treatments
Hot Water Natural Gas
Heating Forced Air
Cooling Central A/C
Flooring Carpet, Ceramic Tile, Hardwood
Fireplaces Number 1
Fireplaces Type Gas/Propane
Equipment Cooktop, Dishwasher, Disposal, Dryer, Humidifier, Extra Refrigerator/Freezer, Icemaker, Oven - Wall, Oven - Double, Refrigerator, Stainless Steel Appliances, Washer
Fireplace Y
Appliance Cooktop, Dishwasher, Disposal, Dryer, Humidifier, Extra Refrigerator/Freezer, Icemaker, Oven - Wall, Oven - Double, Refrigerator, Stainless Steel Appliances, Washer
Heat Source Natural Gas
Laundry Main Floor
Exterior
Exterior Feature Patio(s), Deck(s)
Garage Garage - Front Entry
Garage Spaces 2.0
Amenities Available Basketball Courts, Bike Trail, Club House, Community Center, Dining Rooms, Fitness Center, Gated Community, Golf Club, Golf Course Membership Available, Horse Trails, Jog/Walk Path, Lake, Pool - Indoor, Pool - Outdoor, Recreational Center, Tennis Courts, Tot Lots/Playground, Volleyball Courts
Waterfront N
Water Access N
View Golf Course, Trees/Woods
Accessibility None
Porch Patio(s), Deck(s)
Parking Type Attached Garage, Driveway
Attached Garage 2
Total Parking Spaces 2
Garage Y
Building
Lot Description Backs to Trees, Landscaping, Premium, Rear Yard
Story 3+
Sewer Public Sewer
Water Public
Architectural Style Colonial
Level or Stories 3+
Additional Building Above Grade, Below Grade
New Construction N
Schools
Elementary Schools Alvey
Middle Schools Ronald Wilson Regan
High Schools Battlefield
School District Prince William County Public Schools
Others
HOA Fee Include Common Area Maintenance,Pool(s),Road Maintenance,Security Gate,Snow Removal,Trash
Senior Community No
Tax ID 7298-79-0333
Ownership Fee Simple
SqFt Source Assessor
Security Features Security Gate,Electric Alarm
Special Listing Condition Standard
Read Less Info
Want to know what your home might be worth? Contact us for a FREE valuation!

Our team is ready to help you sell your home for the highest possible price ASAP

Bought with Diane K Gordon • Samson Properties

"My job is to find and attract mastery-based agents to the office, protect the culture, and make sure everyone is happy! "







