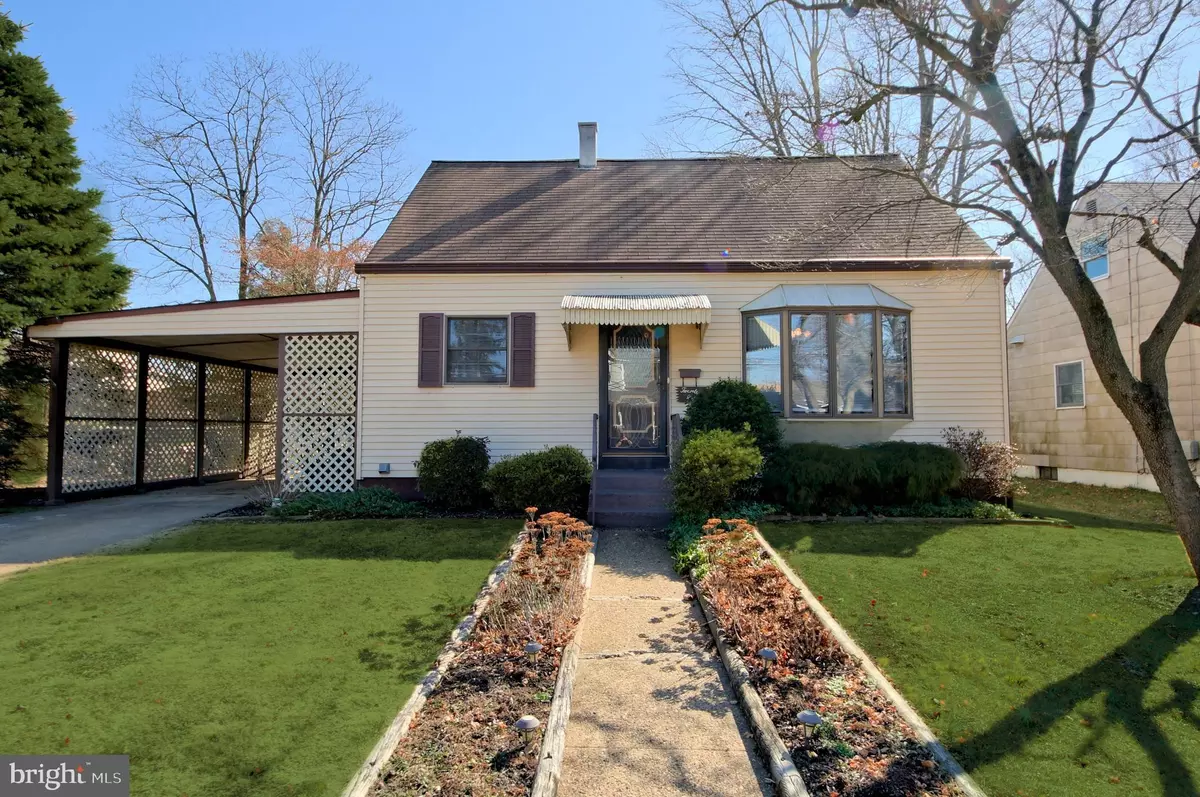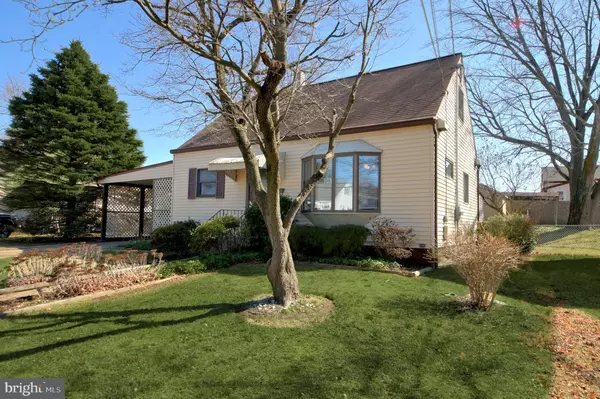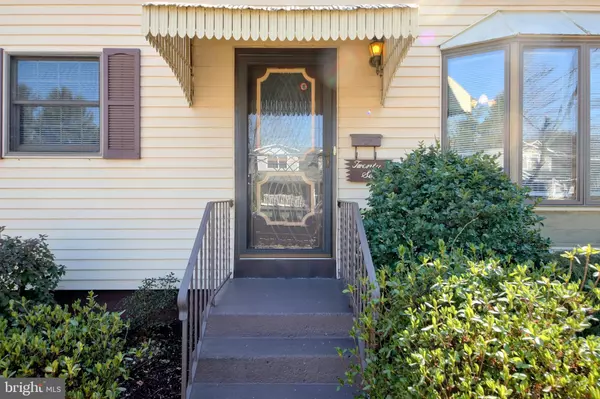$235,000
$239,900
2.0%For more information regarding the value of a property, please contact us for a free consultation.
3 Beds
1 Bath
1,500 SqFt
SOLD DATE : 04/20/2020
Key Details
Sold Price $235,000
Property Type Single Family Home
Sub Type Detached
Listing Status Sold
Purchase Type For Sale
Square Footage 1,500 sqft
Price per Sqft $156
Subdivision Not On List
MLS Listing ID NJME292460
Sold Date 04/20/20
Style Cape Cod
Bedrooms 3
Full Baths 1
HOA Y/N N
Abv Grd Liv Area 1,090
Originating Board BRIGHT
Year Built 1953
Annual Tax Amount $5,455
Tax Year 2019
Lot Size 6,706 Sqft
Acres 0.15
Lot Dimensions 65.30 x 102.70
Property Description
Welcome to this charming Home located in the desirable Yardville Community. Prime location and proudly sits on a beautiful lot. Enter to bright and airy Living Room/Great Room-newly painted and boasts a Bow/Bay window with the flow of natural sunlight. Nice size Kitchen with stainless steel appliances, breakfast bar area and new range vent/microwave. Kitchen flows into Dining Room area with beautiful refinished hardwood flooring and separate entrance to carport and yard. Refinished hardwood in hallway leads to a beautiful remodeled full bath. First floor Bedroom or optional Master is carpeted and has new glass French Doors. Tour continues to upper level living. Optional Master/additional bedroom on this level boasts skylight, carpeting and ceiling fan and a 3rd Bedroom with lots of light and ceiling fan. Lower level living offers a partially finished Basement. Basement has recreation area for entertaining, carpeted with windows, drop ceiling, storage space, laundry room, workshop and a convenient walk out to yard area. Outside deck overlooking peaceful fenced yard. New Shed on oversized concrete slab. Perfect Home for first time home buyers or if you are in need of more room! New blinds 1st and 2nd floors, newly painted molding and doors. Prime location close to shopping, parks and all major highways. Easy access to Hamilton train station-minutes away. Move in Ready! Welcome Home!
Location
State NJ
County Mercer
Area Hamilton Twp (21103)
Zoning R
Rooms
Other Rooms Living Room, Dining Room, Primary Bedroom, Bedroom 2, Bedroom 3, Kitchen, Basement, Bathroom 1
Basement Outside Entrance, Partially Finished, Walkout Stairs, Windows, Workshop
Main Level Bedrooms 1
Interior
Interior Features Breakfast Area, Carpet, Ceiling Fan(s), Central Vacuum, Combination Kitchen/Dining, Floor Plan - Traditional, Kitchen - Eat-In, Laundry Chute, Skylight(s), Wood Floors
Hot Water Natural Gas
Heating Hot Water
Cooling Ceiling Fan(s), Central A/C, Programmable Thermostat
Flooring Carpet, Ceramic Tile, Laminated, Wood
Equipment Built-In Microwave, Central Vacuum, Dishwasher, Dryer - Gas, Oven - Single, Oven/Range - Gas, Range Hood, Refrigerator, Stainless Steel Appliances, Washer, Water Heater
Furnishings No
Fireplace N
Window Features Bay/Bow,Energy Efficient,Replacement
Appliance Built-In Microwave, Central Vacuum, Dishwasher, Dryer - Gas, Oven - Single, Oven/Range - Gas, Range Hood, Refrigerator, Stainless Steel Appliances, Washer, Water Heater
Heat Source Central, Natural Gas
Laundry Basement
Exterior
Exterior Feature Deck(s), Patio(s), Roof
Garage Spaces 1.0
Fence Chain Link, Wood
Utilities Available Above Ground, Cable TV, Fiber Optics Available, Phone, Water Available
Water Access N
Roof Type Asphalt
Accessibility None
Porch Deck(s), Patio(s), Roof
Total Parking Spaces 1
Garage N
Building
Lot Description Front Yard, Landscaping, Rear Yard
Story 2
Foundation Block
Sewer Public Sewer
Water Public
Architectural Style Cape Cod
Level or Stories 2
Additional Building Above Grade, Below Grade
Structure Type Dry Wall
New Construction N
Schools
School District Hamilton Township
Others
Senior Community No
Tax ID 03-02620-00012
Ownership Fee Simple
SqFt Source Assessor
Security Features Smoke Detector
Acceptable Financing Conventional
Horse Property N
Listing Terms Conventional
Financing Conventional
Special Listing Condition Standard
Read Less Info
Want to know what your home might be worth? Contact us for a FREE valuation!

Our team is ready to help you sell your home for the highest possible price ASAP

Bought with Jacqueline Revoir • BHHS Fox & Roach - Perrineville
"My job is to find and attract mastery-based agents to the office, protect the culture, and make sure everyone is happy! "







