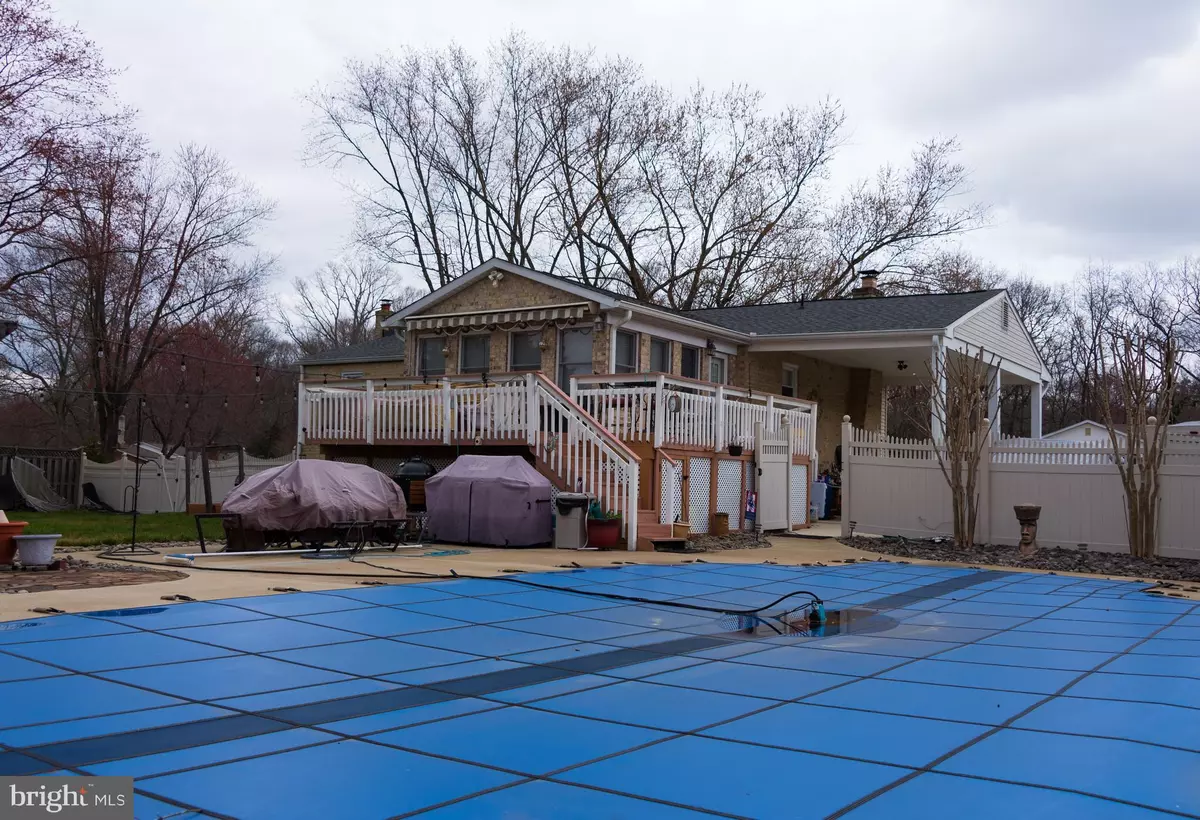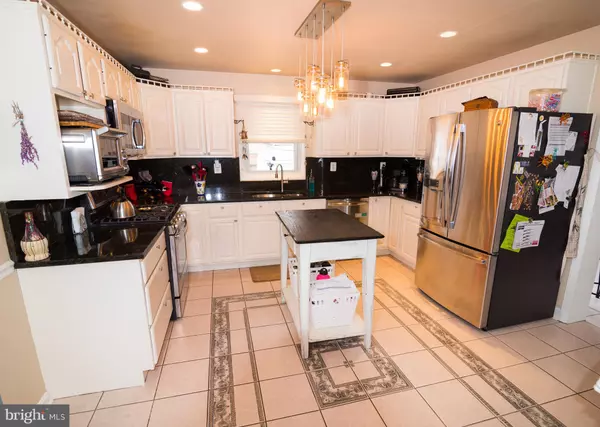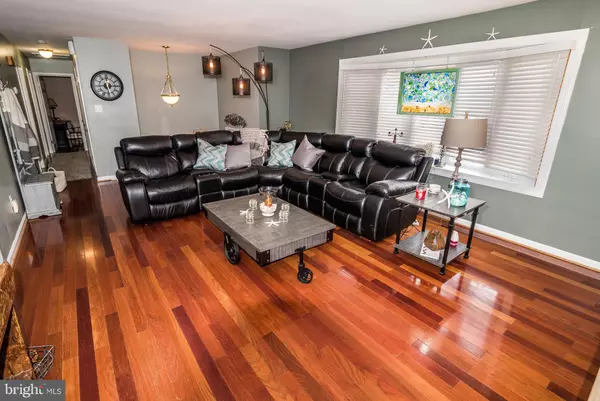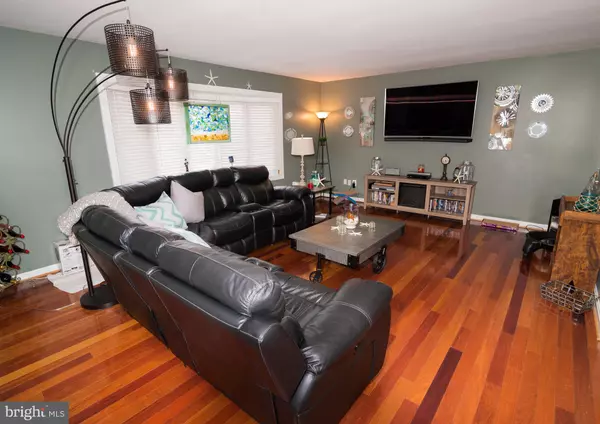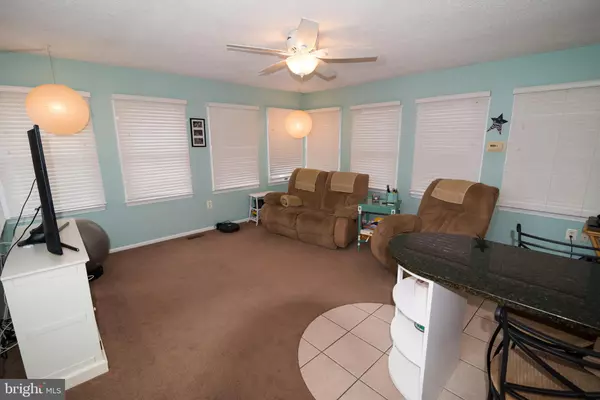$475,000
$475,000
For more information regarding the value of a property, please contact us for a free consultation.
4 Beds
3 Baths
2,356 SqFt
SOLD DATE : 04/17/2020
Key Details
Sold Price $475,000
Property Type Single Family Home
Sub Type Detached
Listing Status Sold
Purchase Type For Sale
Square Footage 2,356 sqft
Price per Sqft $201
Subdivision Shores Of Calvert
MLS Listing ID MDCA175234
Sold Date 04/17/20
Style Split Foyer
Bedrooms 4
Full Baths 3
HOA Fees $16/ann
HOA Y/N Y
Abv Grd Liv Area 1,684
Originating Board BRIGHT
Year Built 1973
Annual Tax Amount $3,616
Tax Year 2019
Lot Size 0.482 Acres
Acres 0.48
Property Description
Beautiful updated home in an established neighborhood on the Patuxent river. 4 Bedroom 3 Full Bathrooms. SO MANY UPDATES - hvac, granite counters, stainless steel appliances, propane stove, hardwood floors. and newer roof. The sun-room addition makes the perfect spot to drink your morning coffee and enjoy the view. 2 HVAC systems. In-ground pool, two sheds, and Large deck and carport. Master suite includes Deluxe master bathroom and wood burning fire place. This home is situated on a large. flat, fenced in lot. Perfect for entertaining or animals! Highly desired community, includes beach, boat ramp, fishing / crabbing pier, playground & picnic area directly on the Patuxent River. Two Private Community lakes. Take advantage of the great rates and lock in now! Located in Northern Calvert County, close to Joint base Andrews, DC, and Annapolis.
Location
State MD
County Calvert
Zoning RESIDENTIAL
Rooms
Other Rooms Living Room, Primary Bedroom, Bedroom 2, Bedroom 3, Kitchen, Bedroom 1, Sun/Florida Room, Laundry, Storage Room, Utility Room, Bathroom 1, Bathroom 2, Primary Bathroom
Basement Connecting Stairway, Heated, Interior Access
Main Level Bedrooms 3
Interior
Interior Features Carpet, Ceiling Fan(s), Combination Kitchen/Dining, Floor Plan - Traditional, Kitchen - Island, Recessed Lighting, Soaking Tub, Stall Shower, Upgraded Countertops, Walk-in Closet(s), Wood Floors
Hot Water Electric
Heating Forced Air, Heat Pump - Gas BackUp
Cooling Heat Pump(s), Central A/C
Flooring Hardwood, Partially Carpeted, Wood
Fireplaces Number 1
Equipment Built-In Microwave, Dishwasher, Dryer - Electric, Oven/Range - Gas, Range Hood, Refrigerator, Stainless Steel Appliances, Washer, Water Conditioner - Owned, Water Heater
Appliance Built-In Microwave, Dishwasher, Dryer - Electric, Oven/Range - Gas, Range Hood, Refrigerator, Stainless Steel Appliances, Washer, Water Conditioner - Owned, Water Heater
Heat Source Electric, Propane - Owned
Laundry Has Laundry, Lower Floor
Exterior
Exterior Feature Deck(s), Wrap Around
Garage Spaces 2.0
Pool In Ground
Amenities Available Boat Dock/Slip, Boat Ramp, Common Grounds, Lake, Picnic Area, Pier/Dock, Recreational Center, Water/Lake Privileges
Water Access Y
Water Access Desc Boat - Powered,Canoe/Kayak,Fishing Allowed,Personal Watercraft (PWC),Private Access,Sail,Swimming Allowed,Waterski/Wakeboard
Roof Type Asphalt,Shingle
Accessibility None
Porch Deck(s), Wrap Around
Total Parking Spaces 2
Garage N
Building
Story 2
Sewer Septic Exists
Water Public
Architectural Style Split Foyer
Level or Stories 2
Additional Building Above Grade, Below Grade
Structure Type Dry Wall
New Construction N
Schools
School District Calvert County Public Schools
Others
Senior Community No
Tax ID 0503034216
Ownership Fee Simple
SqFt Source Assessor
Acceptable Financing Cash, Conventional, FHA, Rural Development, USDA, VA
Horse Property N
Listing Terms Cash, Conventional, FHA, Rural Development, USDA, VA
Financing Cash,Conventional,FHA,Rural Development,USDA,VA
Special Listing Condition Standard
Read Less Info
Want to know what your home might be worth? Contact us for a FREE valuation!

Our team is ready to help you sell your home for the highest possible price ASAP

Bought with Freddie J Ovalle • Long & Foster Real Estate, Inc.
"My job is to find and attract mastery-based agents to the office, protect the culture, and make sure everyone is happy! "


