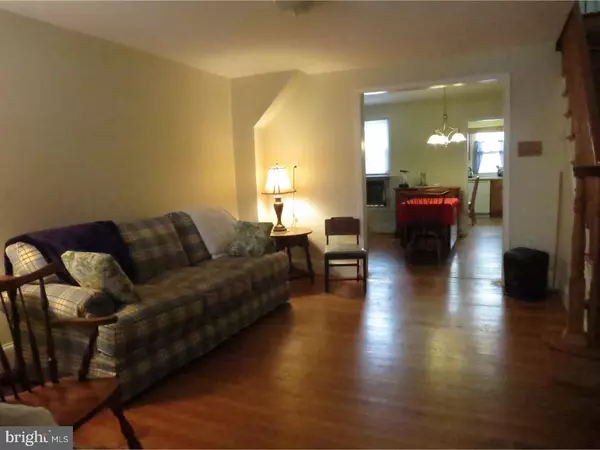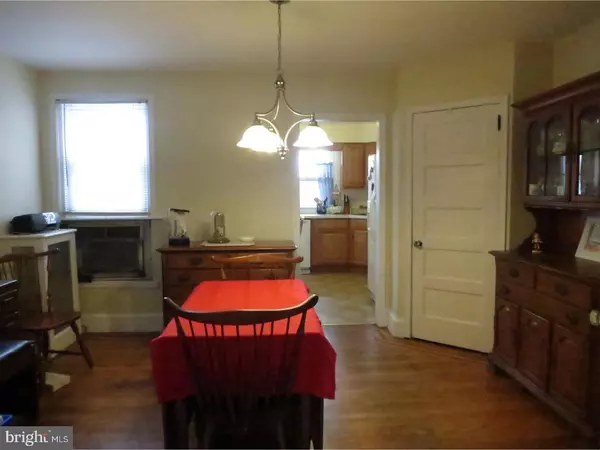$80,000
$84,900
5.8%For more information regarding the value of a property, please contact us for a free consultation.
3 Beds
2 Baths
1,246 SqFt
SOLD DATE : 05/17/2018
Key Details
Sold Price $80,000
Property Type Townhouse
Sub Type Interior Row/Townhouse
Listing Status Sold
Purchase Type For Sale
Square Footage 1,246 sqft
Price per Sqft $64
Subdivision None Available
MLS Listing ID 1000224410
Sold Date 05/17/18
Style Colonial,Straight Thru
Bedrooms 3
Full Baths 1
Half Baths 1
HOA Y/N N
Abv Grd Liv Area 1,246
Originating Board TREND
Year Built 1930
Annual Tax Amount $4,048
Tax Year 2018
Lot Size 1,394 Sqft
Acres 0.03
Lot Dimensions 15X95
Property Description
UPPER DARBY with a Lansdowne Mailing Address..Lovingly Well Maintained Straight Thru Row Home in a convenient location owned by the same owner for 50 Years! Cute Wrought Iron Fenced Yard and Patio lead to the Bright Enclosed Porch which is carpeted and heated and offering replacement windows. This room would make a great office or playroom. Enter the Spacious Living Room with Ribbon Inlaid Hardwood Flooring. The Formal Dining Room also offers the Hardwood floors, coat closet and a built in air conditioner. Very Lovely Updated Eat-in Kitchen featuring an abundance of wood craft cabinets, dishwasher, microwave, garbage disposal, gas cooking & an outside exit to a small cement deck. The Gorgeous Oak Railing leads to the 2nd floor. The Master Bedroom has a nice double closet with mirror doors, h/w floors and a ceiling fan. Middle Bedroom with a nice closet and ceiling fan and the Rear Bedroom has a very spacious closet and also the h/w flooring. A nice ceramic tile bathroom with an oak vanity and a Hall Linen closet complete this floor. The basement is unfinished but offers a separate room used currently as an office. Also a 1/4 bath, laundry facilities and inside access thru the steel door to the garage with an automatic opener and many storage shelves. The owners have made so many upgrades over the years. 200 amp electric service, gas heater installed approx 2008 and cleaned every year. Water Heater 2017! Replacement Windows! Enclosed the Front Porch! New Kitchen appox. 10 years ago. Shed in rear yard is included. Property across alley is used & maintained by owners, but is owned by PECO/UD. Walking distance to playground too. Upper Darby School District!
Location
State PA
County Delaware
Area Upper Darby Twp (10416)
Zoning RES
Rooms
Other Rooms Living Room, Dining Room, Primary Bedroom, Bedroom 2, Kitchen, Bedroom 1, Laundry, Other, Attic
Basement Full, Unfinished, Outside Entrance
Interior
Interior Features Skylight(s), Ceiling Fan(s), Kitchen - Eat-In
Hot Water Natural Gas
Heating Gas, Hot Water
Cooling Wall Unit
Flooring Wood
Equipment Dishwasher, Disposal, Built-In Microwave
Fireplace N
Window Features Replacement
Appliance Dishwasher, Disposal, Built-In Microwave
Heat Source Natural Gas
Laundry Basement
Exterior
Exterior Feature Porch(es)
Garage Inside Access, Garage Door Opener
Garage Spaces 3.0
Fence Other
Waterfront N
Water Access N
Roof Type Flat
Accessibility None
Porch Porch(es)
Parking Type Attached Garage, Other
Attached Garage 1
Total Parking Spaces 3
Garage Y
Building
Lot Description Front Yard, Rear Yard
Story 2
Sewer Public Sewer
Water Public
Architectural Style Colonial, Straight Thru
Level or Stories 2
Additional Building Above Grade, Shed
New Construction N
Schools
Middle Schools Beverly Hills
High Schools Upper Darby Senior
School District Upper Darby
Others
Senior Community No
Tax ID 16-02-01250-00
Ownership Fee Simple
Acceptable Financing Conventional, VA, FHA 203(b)
Listing Terms Conventional, VA, FHA 203(b)
Financing Conventional,VA,FHA 203(b)
Read Less Info
Want to know what your home might be worth? Contact us for a FREE valuation!

Our team is ready to help you sell your home for the highest possible price ASAP

Bought with Alfred H Miller • RE/MAX Affiliates

"My job is to find and attract mastery-based agents to the office, protect the culture, and make sure everyone is happy! "







