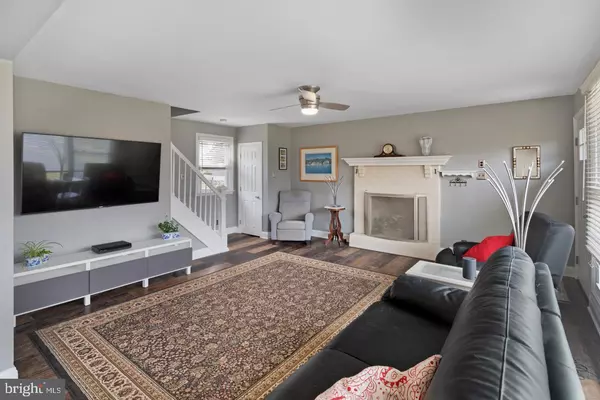$395,000
$399,900
1.2%For more information regarding the value of a property, please contact us for a free consultation.
4 Beds
2 Baths
1,860 SqFt
SOLD DATE : 04/30/2020
Key Details
Sold Price $395,000
Property Type Single Family Home
Sub Type Detached
Listing Status Sold
Purchase Type For Sale
Square Footage 1,860 sqft
Price per Sqft $212
Subdivision Creekside At Blue Bell
MLS Listing ID PAMC639832
Sold Date 04/30/20
Style Colonial
Bedrooms 4
Full Baths 1
Half Baths 1
HOA Y/N N
Abv Grd Liv Area 1,860
Originating Board BRIGHT
Year Built 1953
Annual Tax Amount $4,186
Tax Year 2019
Lot Size 0.702 Acres
Acres 0.7
Lot Dimensions 170.00 x 0.00
Property Description
Nicely updated, single-family home in Blue Bell! The first floor of this home features new flooring, paint, and an updated half bath. The kitchen renovation, done in 2007, features granite countertops, beautiful maple cabinets, stainless steel appliances, built-in microwave/oven combo, and a large pantry. Other bonuses are the new cooktop hood, custom beverage cooler, and double dishwasher. The first floor also has the first bedroom/den/office space with sliding doors that lead to the backyard. On the second floor, you'll find the spacious master bedroom, one full bathroom, and two other bedrooms. The last bedroom has attic access for easy, extra storage. The half-finished basement offers a great extra space for living/storage. The backyard proves this home is built for outdoor entertainment! Enjoy wired speakers with SONOS technology, a separately fenced side yard, and the in-ground, fiberglass saltwater pool! The backyard is also equipped with hookup for hot tub, and includes a gas grill that is attached to dedicated gas line.No need for worry about running out of propane ;). Note well is only for dedicated use for exterior of the home only, pool, lawn care, car washing etc.This one will not last!
Location
State PA
County Montgomery
Area Whitpain Twp (10666)
Zoning R1
Rooms
Other Rooms Primary Bedroom, Bedroom 3, Bedroom 4, Bedroom 1
Basement Full
Main Level Bedrooms 1
Interior
Interior Features Attic, Ceiling Fan(s), Kitchen - Gourmet, Recessed Lighting
Heating Forced Air
Cooling Central A/C
Flooring Hardwood
Fireplaces Number 1
Fireplaces Type Gas/Propane
Equipment Built-In Microwave, Cooktop, Range Hood, Oven - Wall, Dishwasher
Fireplace Y
Appliance Built-In Microwave, Cooktop, Range Hood, Oven - Wall, Dishwasher
Heat Source Natural Gas
Laundry Main Floor
Exterior
Exterior Feature Patio(s)
Parking Features Garage - Front Entry
Garage Spaces 1.0
Pool Saltwater
Water Access N
Accessibility None
Porch Patio(s)
Attached Garage 1
Total Parking Spaces 1
Garage Y
Building
Story 2
Sewer Public Sewer
Water Public, Well
Architectural Style Colonial
Level or Stories 2
Additional Building Above Grade, Below Grade
New Construction N
Schools
School District Wissahickon
Others
Senior Community No
Tax ID 66-00-00025-008
Ownership Fee Simple
SqFt Source Assessor
Special Listing Condition Standard
Read Less Info
Want to know what your home might be worth? Contact us for a FREE valuation!

Our team is ready to help you sell your home for the highest possible price ASAP

Bought with Leanne Capetola • Realty One Group Restore - Collegeville
"My job is to find and attract mastery-based agents to the office, protect the culture, and make sure everyone is happy! "







