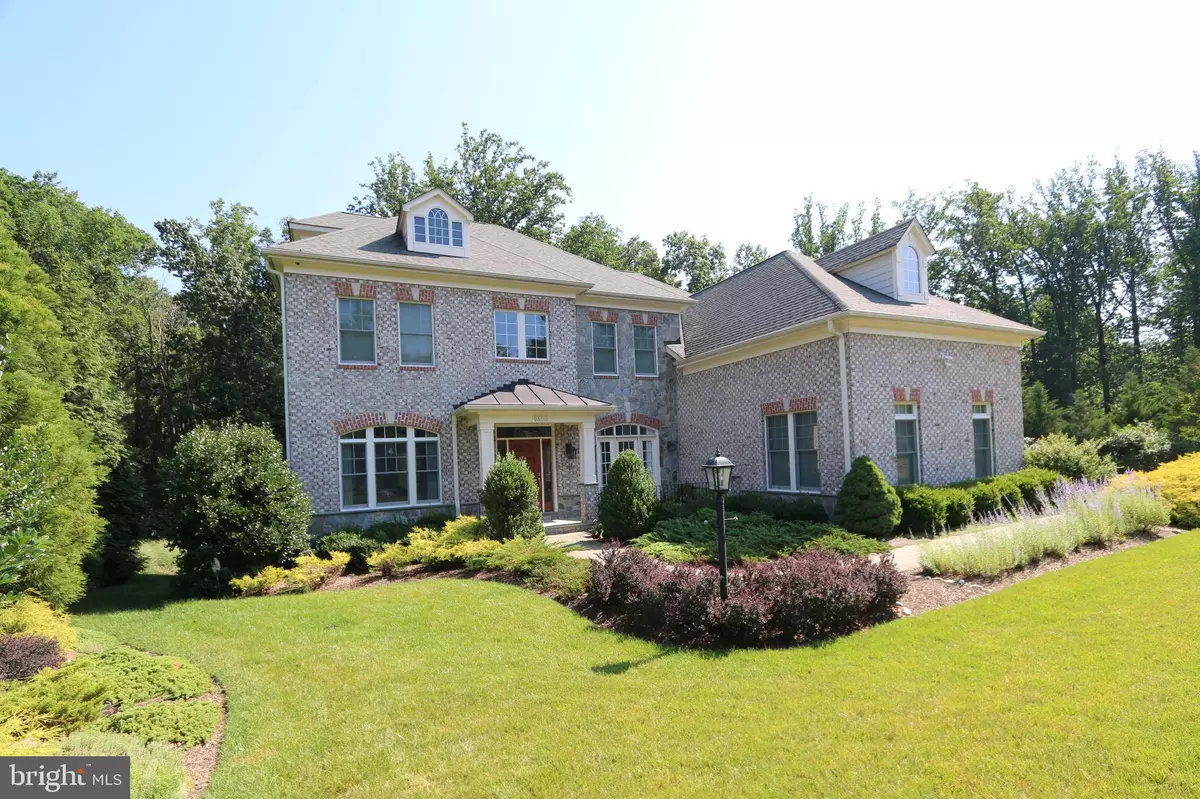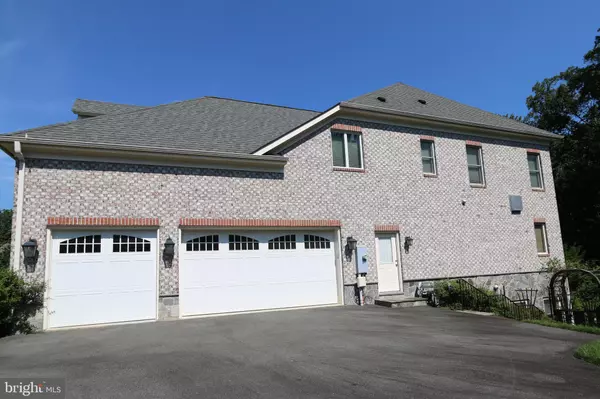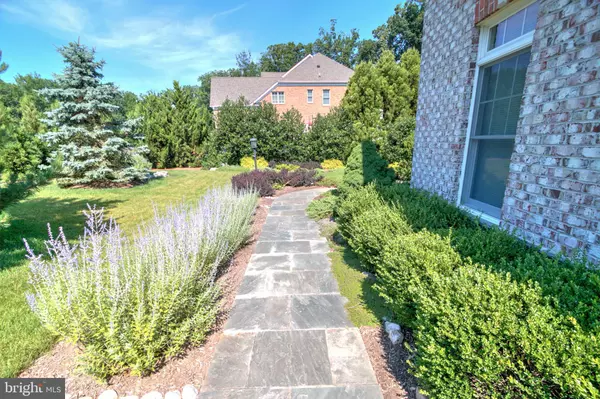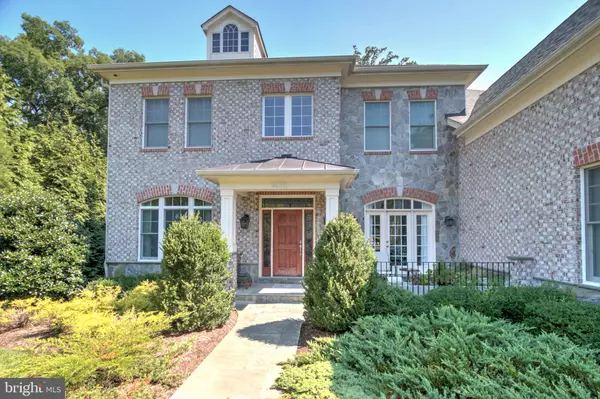$1,700,000
$1,835,000
7.4%For more information regarding the value of a property, please contact us for a free consultation.
6 Beds
6 Baths
6,995 SqFt
SOLD DATE : 04/30/2020
Key Details
Sold Price $1,700,000
Property Type Single Family Home
Sub Type Detached
Listing Status Sold
Purchase Type For Sale
Square Footage 6,995 sqft
Price per Sqft $243
Subdivision Thistle Ridge
MLS Listing ID VAFX1115946
Sold Date 04/30/20
Style Colonial
Bedrooms 6
Full Baths 5
Half Baths 1
HOA Fees $75/mo
HOA Y/N Y
Abv Grd Liv Area 5,195
Originating Board BRIGHT
Year Built 2009
Annual Tax Amount $19,484
Tax Year 2020
Lot Size 0.931 Acres
Acres 0.93
Property Description
Wow! Prepare to fall in love with this fabulous custom home on a beautiful one acre lot! There's about 7000 finished square feet of luxury living space plus a 3 car garage! There's even an elevator! Click the "Tours" button to walk through this house without even leaving your home! It's a 3D Matterport Tour!Lovely hardwood floors greet you as you enter this bright open home! High ceilings and loads of windows make it so inviting and spacious. This home was custom built by Sekas Homes in 2009. You'll love the abundant molding and niches and other delightful special touches (like 10 foot ceilings and 8 foot doors). Speakers can be found in the ceilings in quite a few rooms - just connect your music source and you can enjoy it all over the house! The kitchen features cherry cabinets, granite countertops, and high-end stainless appliances! The large main level library has a bay window and terrific built-in cabinetry. There are washers and dryers on both the main and upper level - so convenient! The mudroom also has a sink, extra refrigerator/freezer, and built-in seat and shoe storage. The 3 car garage is huge and even has extra tall doors for your favorite motor vehicles!The upper level has 4 bedrooms and 3 full baths. The owner's suite is extra special, with a sitting room with bar area, a 3 sided fireplace, a huge bedroom, 2 gigantic walk-in closets and a luxury bath with all the trimmings! Surprise! There's a bonus 4th level loft with a huge open room plus a full bath! It could be your home office or perhaps a craft room or maybe the perfect place for the kids and their video games! The finished lower level has 9 foot ceilings and plenty of windows, so it feels nothing like a basement! There's a 5th bedroom with full bath and a really nice wet bar. (This room is also fully soundproofed.) The recreation room offers a cozy wood burning fireplace and steps out to the yard. There's plenty of room for a pool table down here also. A huge room that is currently being used for storage is actually designed to be your home theater room some day! As incredible as the inside of this house is, it just keeps getting better when you step outside! The landscaping is simply spectacular! The 1 acre lot backs to wooded common area and is so very private. The house is brick on 3 sides and there are are patios on both the front and the back so you can really enjoy how beautiful it is. There are flowers and gorgeous plants literally everywhere! An underground sprinkler system takes care of watering it all for you. All of this is situated on a quiet private street in lovely Vienna. It just doesn't get any better! Make your move!
Location
State VA
County Fairfax
Zoning 110
Direction South
Rooms
Basement Daylight, Full, Rear Entrance, Walkout Level, Windows, Fully Finished
Interior
Interior Features Breakfast Area, Built-Ins, Butlers Pantry, Carpet, Ceiling Fan(s), Central Vacuum, Chair Railings, Crown Moldings, Elevator, Family Room Off Kitchen, Floor Plan - Open, Floor Plan - Traditional, Formal/Separate Dining Room, Kitchen - Country, Kitchen - Eat-In, Kitchen - Gourmet, Kitchen - Island, Kitchen - Table Space, Primary Bath(s), Pantry, Recessed Lighting, Soaking Tub, Stall Shower, Tub Shower, Upgraded Countertops, Walk-in Closet(s), Wet/Dry Bar, WhirlPool/HotTub, Window Treatments, Wood Floors
Hot Water 60+ Gallon Tank, Natural Gas
Heating Forced Air, Humidifier, Programmable Thermostat, Zoned
Cooling Ceiling Fan(s), Central A/C, Programmable Thermostat, Zoned
Flooring Carpet, Concrete, Hardwood, Tile/Brick
Fireplaces Number 3
Fireplaces Type Gas/Propane, Mantel(s)
Equipment Built-In Microwave, Central Vacuum, Cooktop, Dishwasher, Disposal, Dryer, Dryer - Front Loading, Extra Refrigerator/Freezer, Freezer, Humidifier, Icemaker, Microwave, Oven - Double, Oven - Self Cleaning, Oven - Wall, Oven/Range - Electric, Refrigerator, Stainless Steel Appliances, Washer, Water Heater, Washer/Dryer Stacked
Furnishings No
Fireplace Y
Window Features Casement,Double Hung,Double Pane
Appliance Built-In Microwave, Central Vacuum, Cooktop, Dishwasher, Disposal, Dryer, Dryer - Front Loading, Extra Refrigerator/Freezer, Freezer, Humidifier, Icemaker, Microwave, Oven - Double, Oven - Self Cleaning, Oven - Wall, Oven/Range - Electric, Refrigerator, Stainless Steel Appliances, Washer, Water Heater, Washer/Dryer Stacked
Heat Source Natural Gas
Laundry Dryer In Unit, Has Laundry, Main Floor, Upper Floor, Washer In Unit
Exterior
Exterior Feature Patio(s)
Parking Features Garage - Side Entry, Garage Door Opener, Inside Access, Oversized
Garage Spaces 9.0
Utilities Available Cable TV Available, Electric Available, Fiber Optics Available, Natural Gas Available, Phone Available, Under Ground, Water Available
Water Access N
View Trees/Woods
Roof Type Asphalt
Accessibility Elevator
Porch Patio(s)
Attached Garage 3
Total Parking Spaces 9
Garage Y
Building
Lot Description Backs to Trees, Backs - Parkland, Front Yard, Landscaping, No Thru Street, Partly Wooded, Rear Yard, SideYard(s), Sloping, Trees/Wooded
Story 3+
Sewer Septic < # of BR
Water Public
Architectural Style Colonial
Level or Stories 3+
Additional Building Above Grade, Below Grade
Structure Type 2 Story Ceilings,9'+ Ceilings,Cathedral Ceilings,Dry Wall,High
New Construction N
Schools
Elementary Schools Wolftrap
Middle Schools Kilmer
High Schools Marshall
School District Fairfax County Public Schools
Others
Pets Allowed Y
HOA Fee Include Common Area Maintenance
Senior Community No
Tax ID 0281 26 0007
Ownership Fee Simple
SqFt Source Assessor
Security Features Electric Alarm,Exterior Cameras,Main Entrance Lock,Monitored,Motion Detectors,Security System,Smoke Detector,Window Grills
Acceptable Financing Cash, Conventional, Negotiable
Horse Property N
Listing Terms Cash, Conventional, Negotiable
Financing Cash,Conventional,Negotiable
Special Listing Condition Standard
Pets Allowed No Pet Restrictions
Read Less Info
Want to know what your home might be worth? Contact us for a FREE valuation!

Our team is ready to help you sell your home for the highest possible price ASAP

Bought with Robert F Soltani • Fairfax Realty of Tysons
"My job is to find and attract mastery-based agents to the office, protect the culture, and make sure everyone is happy! "







