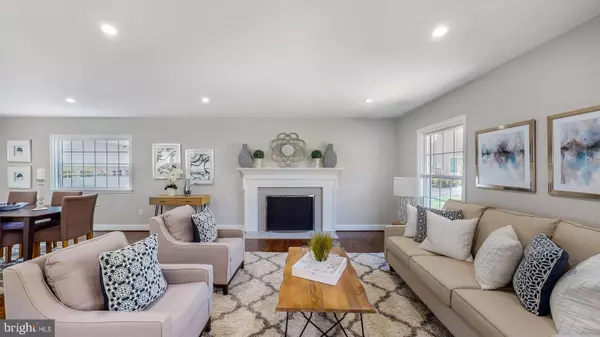$1,227,000
$1,200,000
2.3%For more information regarding the value of a property, please contact us for a free consultation.
5 Beds
3 Baths
3,504 SqFt
SOLD DATE : 05/07/2020
Key Details
Sold Price $1,227,000
Property Type Single Family Home
Sub Type Detached
Listing Status Sold
Purchase Type For Sale
Square Footage 3,504 sqft
Price per Sqft $350
Subdivision Briar Ridge
MLS Listing ID VAFX1120090
Sold Date 05/07/20
Style Split Foyer
Bedrooms 5
Full Baths 3
HOA Y/N N
Abv Grd Liv Area 1,896
Originating Board BRIGHT
Year Built 1965
Annual Tax Amount $12,890
Tax Year 2020
Lot Size 0.635 Acres
Acres 0.63
Property Description
VIRTUAL OPEN HOUSE - SATURDAY, APRIL 11TH AT 1PM. SIGN UP AT DUTKORAGEN 'dot' com backsplash properties to attend! Gorgeous! Fully renovated, move in ready 5 bed, 3 full bath single family home situated on a picturesque .63 acre lot. New open concept main level layout featuring a spacious living area with gleaming dark walnut floors, wood burning fireplace and huge 90 X 65 inch white quartz center island with seating for 6! Chefs dream kitchen with white shaker cabinets, white farmhouse sink, and 3X12 tiled backsplash. Top of the line stainless steel appliances including a gas range and vent hood, the microwave and wine/beverage cooler are conveniently recessed into the center island. Sunny and spacious living room with a new window above the front door allows ample natural light in. Make your way through the open concept dining area and back to the large family room bump out complete with coffered ceiling, wood burning fireplace and recessed lighting. Three spacious upper level bedrooms with two full bathrooms, including a private master oasis, featuring a dual vanity and carrara marble shower, with black fixtures and a large walk-in closet. The spacious lower level features a third family living space complete with a third fireplace, large wet bar including a sink, beverage cooler and quartz countertop. Two additional oversized bedrooms would make for the perfect home gym/office/or children's play room. Third renovated bathroom, large laundry room with a window, and a large semi-finished storage room underneath the upper level bump out for all of life's belongings. Step out to your private backyard oasis complete with a nice patio space perfect for entertaining with views of the open backyard and neighborhood trail. Additional updates include, new gas line and gas meter. New windows, roof, water heater, furnace, electrical panel, recessed lighting, doors, patio, re-built retaining wall, two re-built patios, new garage door, freshly paved driveway, fresh sod and mulch. Over $200k in improvements! Chesterbrook, Longfellow, McLean HS! Short walk to Chesterbrook Woods shopping center w/ Safeway, Riteaid, BB&T, Subway, Sherwin Williams, TD Bank. Don't miss this one!
Location
State VA
County Fairfax
Zoning 120
Rooms
Basement Fully Finished, Walkout Level
Main Level Bedrooms 3
Interior
Interior Features Combination Kitchen/Living, Floor Plan - Open, Kitchen - Gourmet, Kitchen - Island, Recessed Lighting, Upgraded Countertops, Wine Storage, Wood Floors
Hot Water Natural Gas
Heating Forced Air
Cooling Central A/C
Flooring Hardwood, Carpet, Ceramic Tile
Fireplaces Number 3
Fireplaces Type Wood
Equipment Built-In Microwave, Dishwasher, Disposal, Oven/Range - Gas, Range Hood, Refrigerator, Stainless Steel Appliances, Dryer, Washer
Fireplace Y
Appliance Built-In Microwave, Dishwasher, Disposal, Oven/Range - Gas, Range Hood, Refrigerator, Stainless Steel Appliances, Dryer, Washer
Heat Source Natural Gas
Exterior
Exterior Feature Patio(s)
Parking Features Garage - Front Entry
Garage Spaces 2.0
Water Access N
View Trees/Woods
Roof Type Architectural Shingle
Accessibility None
Porch Patio(s)
Attached Garage 2
Total Parking Spaces 2
Garage Y
Building
Story 2
Sewer Public Sewer
Water Public
Architectural Style Split Foyer
Level or Stories 2
Additional Building Above Grade, Below Grade
New Construction N
Schools
Elementary Schools Chesterbrook
Middle Schools Longfellow
High Schools Mclean
School District Fairfax County Public Schools
Others
Senior Community No
Tax ID 0313 22 0027
Ownership Fee Simple
SqFt Source Estimated
Special Listing Condition Standard
Read Less Info
Want to know what your home might be worth? Contact us for a FREE valuation!

Our team is ready to help you sell your home for the highest possible price ASAP

Bought with Gonul Otar • Residential Properties, Inc.
"My job is to find and attract mastery-based agents to the office, protect the culture, and make sure everyone is happy! "







