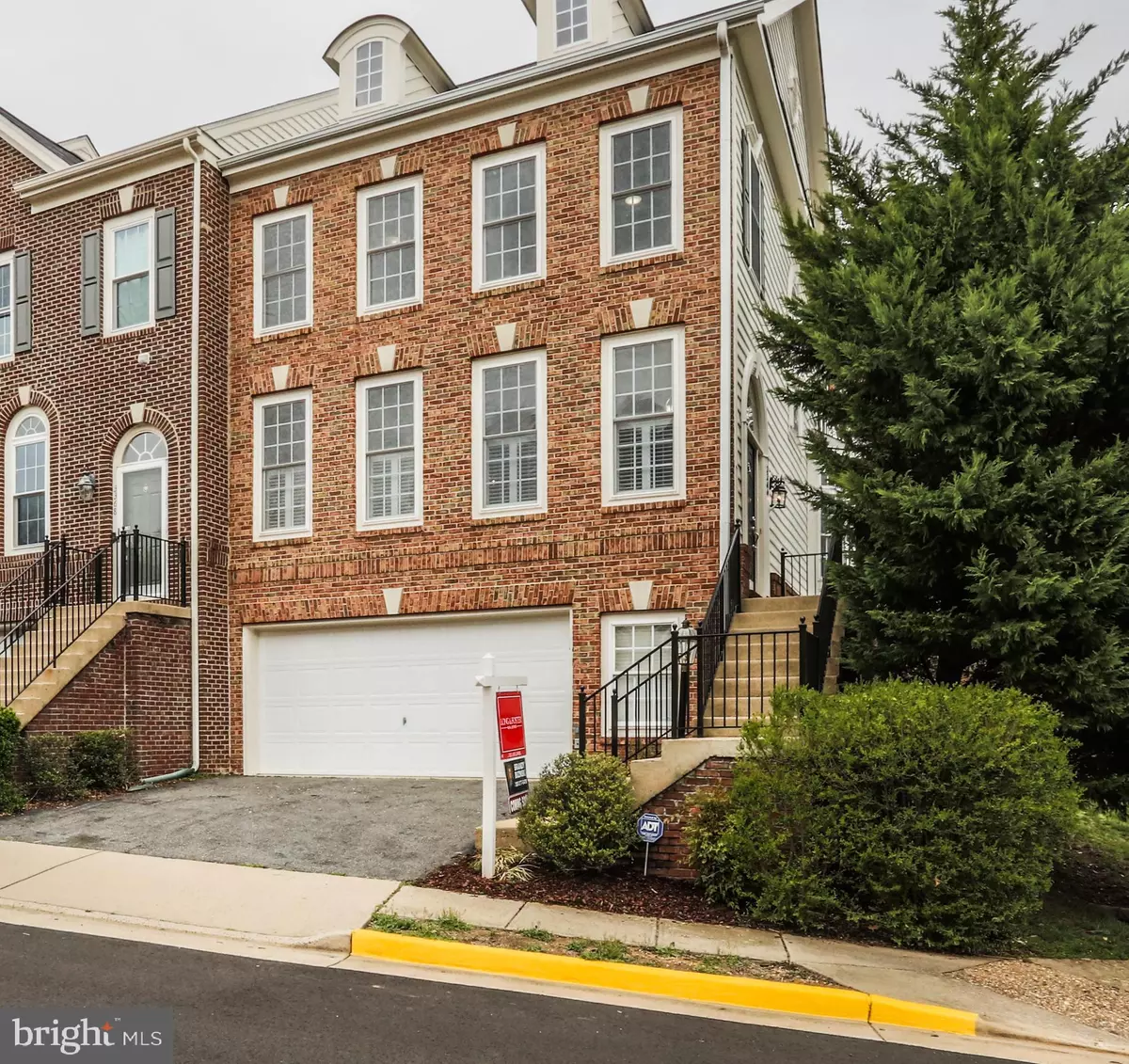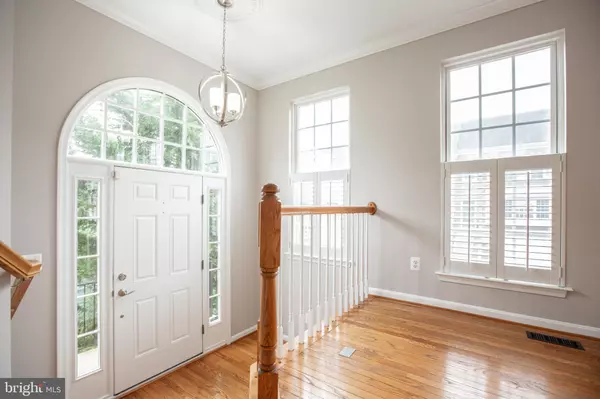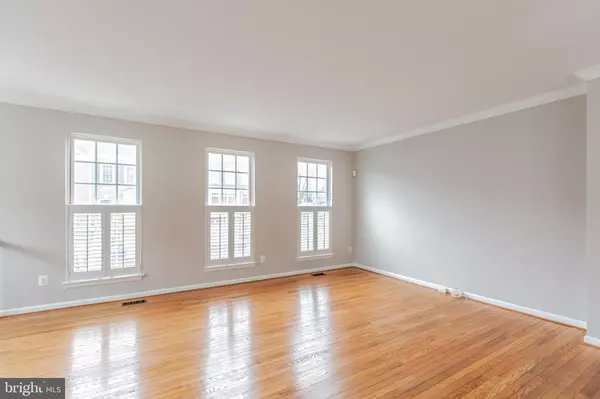$670,000
$674,900
0.7%For more information regarding the value of a property, please contact us for a free consultation.
3 Beds
3 Baths
2,217 SqFt
SOLD DATE : 05/22/2020
Key Details
Sold Price $670,000
Property Type Townhouse
Sub Type End of Row/Townhouse
Listing Status Sold
Purchase Type For Sale
Square Footage 2,217 sqft
Price per Sqft $302
Subdivision Governors Hill
MLS Listing ID VAFX1117474
Sold Date 05/22/20
Style Colonial
Bedrooms 3
Full Baths 2
Half Baths 1
HOA Fees $85/mo
HOA Y/N Y
Abv Grd Liv Area 2,217
Originating Board BRIGHT
Year Built 2002
Annual Tax Amount $7,480
Tax Year 2020
Lot Size 2,827 Sqft
Acres 0.06
Property Description
SEE 3D TOUR, VIRTUAL TOUR, FLOOR PLANS & PHOTOS. Beautiful, bright, updated end-unit townhouse with private side entrance, 3 finished levels, 3 bedrooms, 2.5 bathrooms, and a two-car garage (with extra storage areas) in lovely Governors Hill neighborhood. Fresh paint & new hardware throughout. Spacious, eat-in kitchen overlooks a large breakfast/family room and offers loads of 42" cabinets (including plate/wine racks as well as glass-front display cabinets), new granite counters, new SS dishwasher, SS fridge, gas cooking, deep sink and pantry. Upper level offers a large master bedroom that includes a ceiling fan, walk-in closet and en suite master bathroom (dual sinks, walk-in shower, Roman soaking tub & separate water closet); two additional bedrooms (both with good-sized closets & ceiling fans); a hall bathroom (dual sinks and a tub/shower combo); and bedroom-level laundry (washer & dryer convey). The fully-finished basement provides a large recreation room complete with a gas-burning fireplace, a bathroom rough-in (in the current closet), utility closet (new HVAC in Dec 2018 & newer water heater in 2015) and garage access. Hardwood floors on main level. New carpet on upstairs & basement levels. Extra-capacity gutters. Backyard with deck that overlooks trees (not another row of townhouses). [Please see the survey and note that the backyard extends beyond the partial privacy fence and 11.1' beyond the partial privacy fence to the side (into the green space).] Commuter's dream location--PLANES: 6.5 mi. to Reagan/DCA, 33 mi. to Dulles/IAD & 41 mi. to BWI airports; TRAINS: <0.25 mi. to bus stops for 3 Metro stations, 1 mi. to Huntington Metro, 4 mi. to Van Dorn St. Metro & 6 mi. to Franconia-Springfield Metro stations, as well as 2 mi. to AMTRAK-ALX station, 11 mi. to AMTRAK Autotrain & 12 mi. to Union Station; and AUTOMOBILES: minutes to I95/295/395/495 by car. Convenient to Old Town Alexandria; WA DC; Amazon HQ2; and Fort Belvoir, Joint Base Anacostia-Bolling, the Pentagon, and Joint Base Andrews.
Location
State VA
County Fairfax
Zoning 180
Direction East
Rooms
Other Rooms Living Room, Dining Room, Primary Bedroom, Bedroom 2, Bedroom 3, Kitchen, Foyer, Breakfast Room, Laundry, Recreation Room, Utility Room, Bathroom 2, Primary Bathroom
Basement Full, Fully Finished, Connecting Stairway, Daylight, Partial, Garage Access, Heated, Improved, Interior Access, Outside Entrance, Walkout Level, Windows
Interior
Interior Features Attic, Breakfast Area, Carpet, Ceiling Fan(s), Combination Dining/Living, Combination Kitchen/Dining, Dining Area, Floor Plan - Open, Kitchen - Eat-In, Kitchen - Table Space, Primary Bath(s), Pantry, Recessed Lighting, Soaking Tub, Stall Shower, Upgraded Countertops, Walk-in Closet(s), Wood Floors, Crown Moldings, Tub Shower
Hot Water Natural Gas
Heating Forced Air, Central
Cooling Central A/C, Ceiling Fan(s)
Flooring Hardwood, Carpet, Ceramic Tile
Fireplaces Number 1
Fireplaces Type Corner, Fireplace - Glass Doors, Gas/Propane
Equipment Built-In Microwave, Built-In Range, Dishwasher, Disposal, Exhaust Fan, Icemaker, Microwave, Oven - Single, Refrigerator, Stove, Washer/Dryer Hookups Only, Water Heater
Furnishings No
Fireplace Y
Window Features Bay/Bow,Double Hung,Double Pane,Screens,Vinyl Clad
Appliance Built-In Microwave, Built-In Range, Dishwasher, Disposal, Exhaust Fan, Icemaker, Microwave, Oven - Single, Refrigerator, Stove, Washer/Dryer Hookups Only, Water Heater
Heat Source Natural Gas
Laundry Has Laundry, Hookup, Upper Floor
Exterior
Parking Features Additional Storage Area, Garage - Front Entry, Garage Door Opener, Inside Access
Garage Spaces 4.0
Fence Board, Rear, Partially
Utilities Available Fiber Optics Available, Natural Gas Available, Sewer Available, Water Available
Water Access N
Accessibility Doors - Lever Handle(s)
Attached Garage 2
Total Parking Spaces 4
Garage Y
Building
Lot Description Rear Yard, SideYard(s), Front Yard, Backs to Trees
Story 3+
Sewer Public Sewer
Water Public
Architectural Style Colonial
Level or Stories 3+
Additional Building Above Grade, Below Grade
Structure Type Dry Wall
New Construction N
Schools
Elementary Schools Clermont
Middle Schools Twain
High Schools Edison
School District Fairfax County Public Schools
Others
Pets Allowed Y
Senior Community No
Tax ID 0822 23 0071
Ownership Fee Simple
SqFt Source Assessor
Security Features Main Entrance Lock,Security System,Smoke Detector
Acceptable Financing Cash, Conventional, FHA, VA
Horse Property N
Listing Terms Cash, Conventional, FHA, VA
Financing Cash,Conventional,FHA,VA
Special Listing Condition Standard
Pets Allowed Cats OK, Dogs OK
Read Less Info
Want to know what your home might be worth? Contact us for a FREE valuation!

Our team is ready to help you sell your home for the highest possible price ASAP

Bought with Matthew Olin • Compass
"My job is to find and attract mastery-based agents to the office, protect the culture, and make sure everyone is happy! "







