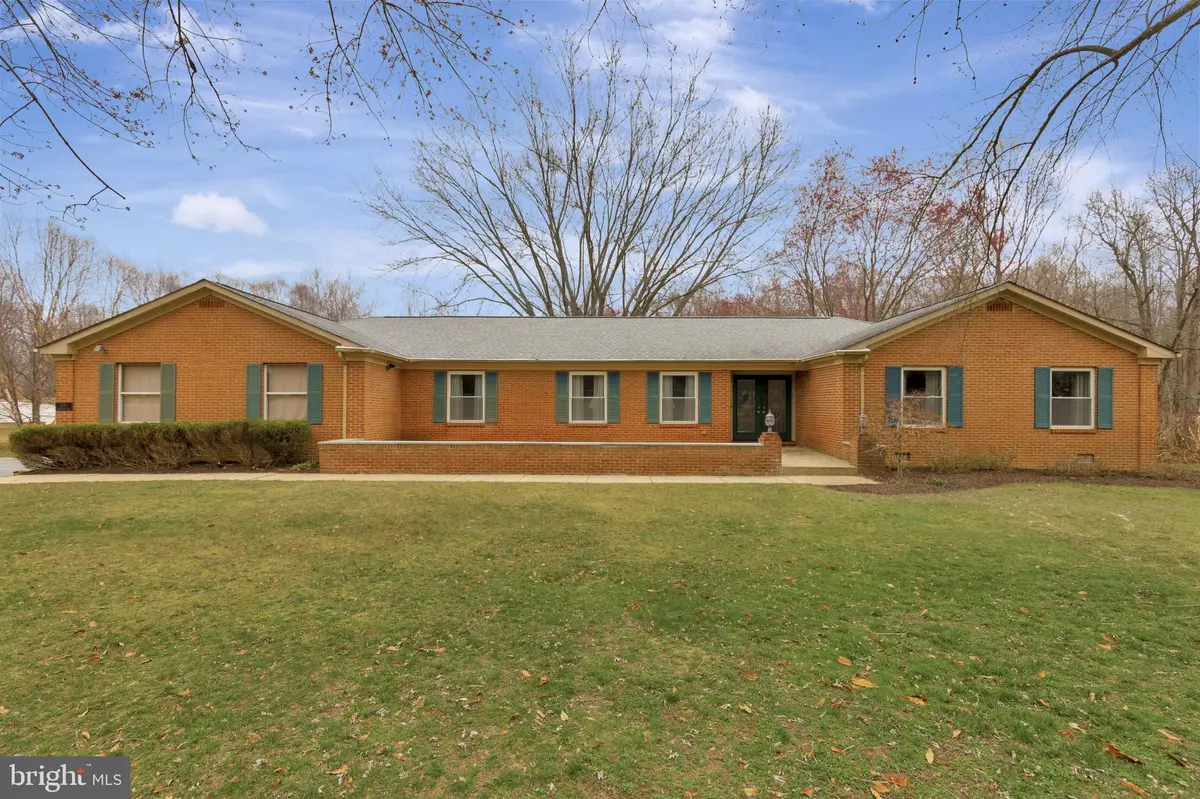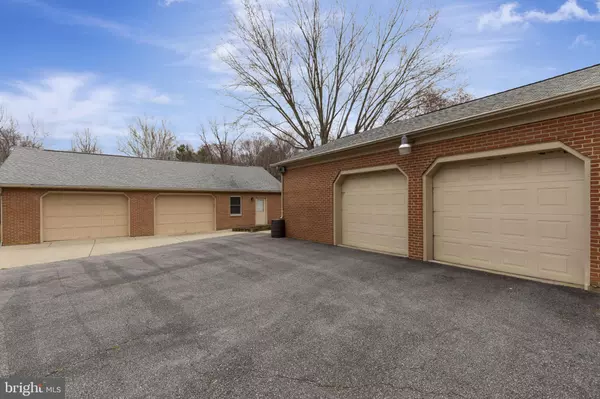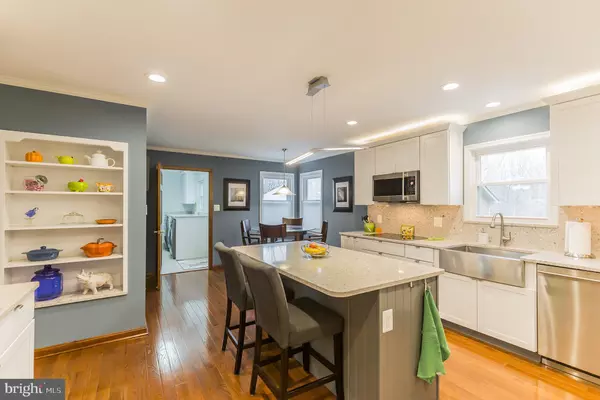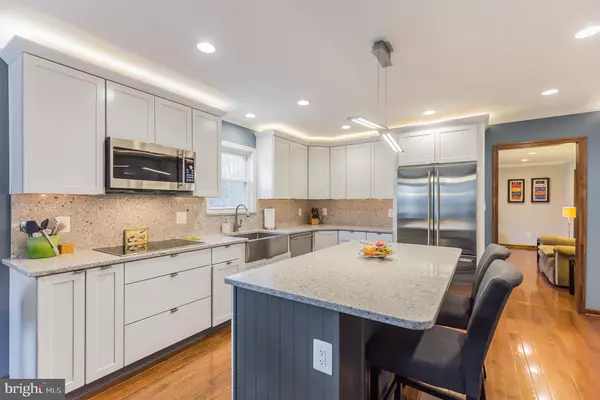$534,500
$549,000
2.6%For more information regarding the value of a property, please contact us for a free consultation.
4 Beds
3 Baths
2,416 SqFt
SOLD DATE : 05/29/2020
Key Details
Sold Price $534,500
Property Type Single Family Home
Sub Type Detached
Listing Status Sold
Purchase Type For Sale
Square Footage 2,416 sqft
Price per Sqft $221
Subdivision Quince View Meadows
MLS Listing ID MDCA175080
Sold Date 05/29/20
Style Ranch/Rambler
Bedrooms 4
Full Baths 2
Half Baths 1
HOA Fees $25/ann
HOA Y/N Y
Abv Grd Liv Area 2,416
Originating Board BRIGHT
Year Built 1980
Annual Tax Amount $4,855
Tax Year 2019
Lot Size 1.930 Acres
Acres 1.93
Property Description
One level living at it's best! Stately brick rambler that has had lots of beautiful upgrades! You are going to fall in love with the kitchen with gorgeous new white cabinetry, and gorgeous granite countertops and 2 year old stainless appliances. Don't forget the beverage cooler too! 6 yr old roof, new Thompson Creek Windows (with warranty) , new HVAC , great remodeled bathrooms and master bath has heated flooring! You will even love to do the laundry here! Built in front loading washer and dryer sit up off the floor and have a granite counter top above for ease in folding your clothing. The basement is unfinished for lots of storage space for your belongings. But you really won't need it as the house has an attached 2 car garage but also a DETACHED 30' x 50' 2 + car garage AND a private office with separate entrance and central air and heating! So many possibilities abound! Classic cars, office in the home, storage, studio and so much more! The subdivision of Quince View features a large barn for the owners use with horses and is completely fenced in. There is no additional cost for use but the electric for the barn usage. Perfect for horse lovers.
Location
State MD
County Calvert
Zoning NONE
Rooms
Other Rooms Living Room, Dining Room, Primary Bedroom, Bedroom 2, Bedroom 3, Bedroom 4, Kitchen, Family Room, Laundry, Bathroom 2, Primary Bathroom
Basement Full, Unfinished
Main Level Bedrooms 4
Interior
Interior Features Breakfast Area, Built-Ins, Carpet, Crown Moldings, Entry Level Bedroom, Family Room Off Kitchen, Floor Plan - Traditional, Formal/Separate Dining Room, Kitchen - Island, Kitchen - Table Space, Kitchen - Gourmet, Upgraded Countertops, Wood Floors
Hot Water Electric
Heating Heat Pump(s)
Cooling Central A/C, Heat Pump(s)
Flooring Carpet, Ceramic Tile, Hardwood
Equipment Built-In Microwave, Cooktop, Dishwasher, Water Conditioner - Owned, Oven - Wall, Icemaker, Refrigerator
Furnishings No
Fireplace N
Appliance Built-In Microwave, Cooktop, Dishwasher, Water Conditioner - Owned, Oven - Wall, Icemaker, Refrigerator
Heat Source Electric
Exterior
Exterior Feature Patio(s)
Garage Garage - Front Entry, Garage - Side Entry
Garage Spaces 12.0
Waterfront N
Water Access N
Roof Type Asphalt
Accessibility Level Entry - Main
Porch Patio(s)
Parking Type Attached Garage, Detached Garage, Driveway
Attached Garage 2
Total Parking Spaces 12
Garage Y
Building
Lot Description Backs to Trees, Cleared, Landscaping
Story 2
Sewer Community Septic Tank, Private Septic Tank
Water Well
Architectural Style Ranch/Rambler
Level or Stories 2
Additional Building Above Grade, Below Grade
New Construction N
Schools
Elementary Schools Windy Hill
Middle Schools Northern
High Schools Northern
School District Calvert County Public Schools
Others
Senior Community No
Tax ID 0503081583
Ownership Fee Simple
SqFt Source Estimated
Horse Property Y
Horse Feature Horses Allowed
Special Listing Condition Standard
Read Less Info
Want to know what your home might be worth? Contact us for a FREE valuation!

Our team is ready to help you sell your home for the highest possible price ASAP

Bought with Holly Bennett • EXIT Community Realty

"My job is to find and attract mastery-based agents to the office, protect the culture, and make sure everyone is happy! "







