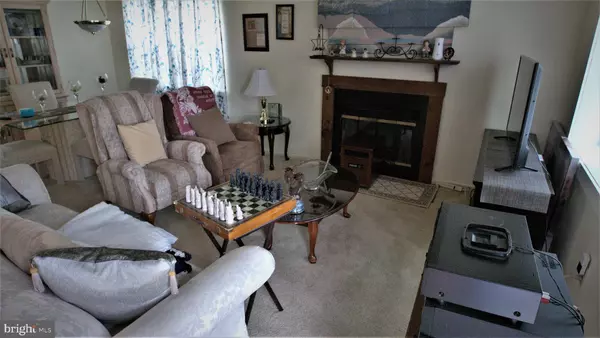$138,500
$139,500
0.7%For more information regarding the value of a property, please contact us for a free consultation.
2 Beds
3 Baths
1,360 SqFt
SOLD DATE : 06/02/2020
Key Details
Sold Price $138,500
Property Type Townhouse
Sub Type End of Row/Townhouse
Listing Status Sold
Purchase Type For Sale
Square Footage 1,360 sqft
Price per Sqft $101
Subdivision Woodcrest
MLS Listing ID DEKT237058
Sold Date 06/02/20
Style Other
Bedrooms 2
Full Baths 2
Half Baths 1
HOA Fees $37/ann
HOA Y/N Y
Abv Grd Liv Area 1,360
Originating Board BRIGHT
Year Built 1983
Annual Tax Amount $1,367
Tax Year 2019
Lot Size 5,219 Sqft
Acres 0.12
Lot Dimensions 36.00 x 144.97
Property Description
Located near the Silver Lake business parks of Dover, this brick faced end unit provides a traditional flair, bursting with natural light as it rests atop a premium sized lot & rounds out the flagship model homes within the Woodcrest community. Don't let the stats of this property fool you, the semi-open first floor plan showcases every square foot to its maximum potential, consisting of an abundance of wall to wall space for all of your decor and storage needs. Meanwhile, just upstairs is where you will find not one, but TWO en suite baths (Master Bedrooms), an uncommon find in townhomes. Also worth noting, is the privacy partitioned patio consisting of a built in storage room, as well as access to a personal walkway to your two assigned parking spaces. With all of the value that this home packs into such an affordable price tag, you surely don't want to miss out on your chance to experience all the benefits of City Living without the parallel parking!
Location
State DE
County Kent
Area Capital (30802)
Zoning RG3
Rooms
Basement Full
Interior
Interior Features Attic, Carpet
Hot Water Electric
Heating Forced Air
Cooling Central A/C
Fireplaces Number 1
Equipment Cooktop, Dryer, Microwave, Oven - Single, Washer, Water Heater
Appliance Cooktop, Dryer, Microwave, Oven - Single, Washer, Water Heater
Heat Source Electric
Laundry Main Floor
Exterior
Exterior Feature Patio(s)
Parking On Site 2
Utilities Available Electric Available
Water Access N
Accessibility None
Porch Patio(s)
Garage N
Building
Story 2
Sewer Public Sewer
Water Public
Architectural Style Other
Level or Stories 2
Additional Building Above Grade, Below Grade
New Construction N
Schools
Elementary Schools Fairview
Middle Schools Central
High Schools Dover
School District Capital
Others
Senior Community No
Tax ID ED-05-06715-05-0700-000
Ownership Fee Simple
SqFt Source Estimated
Special Listing Condition Standard
Read Less Info
Want to know what your home might be worth? Contact us for a FREE valuation!

Our team is ready to help you sell your home for the highest possible price ASAP

Bought with Rosalia A Martinez • Keller Williams Realty Central-Delaware
"My job is to find and attract mastery-based agents to the office, protect the culture, and make sure everyone is happy! "







