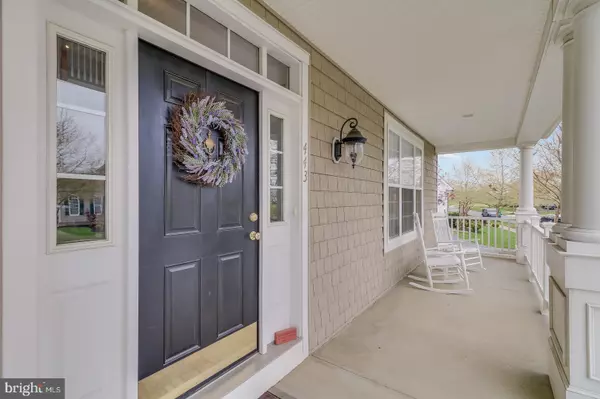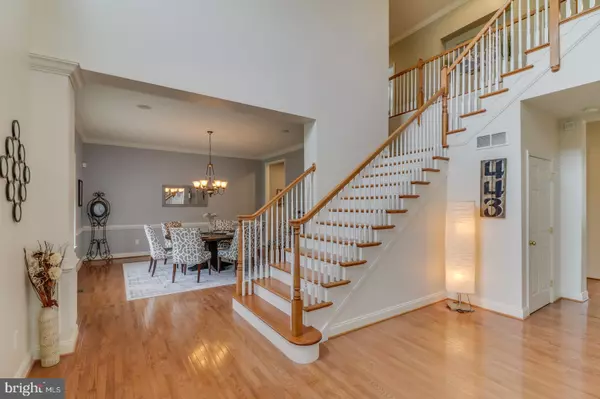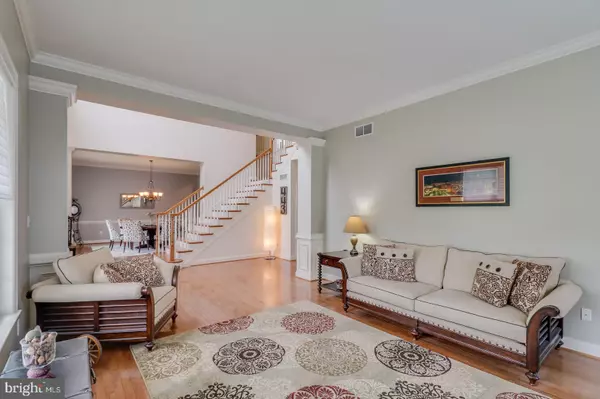$625,000
$659,000
5.2%For more information regarding the value of a property, please contact us for a free consultation.
4 Beds
6 Baths
4,846 SqFt
SOLD DATE : 06/05/2020
Key Details
Sold Price $625,000
Property Type Single Family Home
Sub Type Detached
Listing Status Sold
Purchase Type For Sale
Square Footage 4,846 sqft
Price per Sqft $128
Subdivision Parkside
MLS Listing ID DENC500066
Sold Date 06/05/20
Style Colonial
Bedrooms 4
Full Baths 4
Half Baths 2
HOA Fees $70/qua
HOA Y/N Y
Abv Grd Liv Area 4,125
Originating Board BRIGHT
Year Built 2008
Annual Tax Amount $5,024
Tax Year 2019
Lot Size 0.360 Acres
Acres 0.36
Property Description
Visit this home virtually: http://www.vht.com/434056745/IDXS - Welcome to PARKSIDE, one of the most sought after neighborhoods in Middletown. This stunning Anderson Fordham" model is just under 5000 sq ft. As you drive to 443 Spring Hollow, you are taken in with a beautiful tree lined street and the curb appeal of this home. The manicured lawn and landscape and the newly finished paver front steps lead you to an oversized beautiful front porch that welcomes you. Upon entry, as you open the front door, you are greeted with a 2-story foyer and hardwood floors that extend throughout the entire first floor with the exception of one room. This Center Hall Colonial offers you a grand formal living and dining room with beautiful crown molding and updated colors. As you enter towards the back of this home you are taken in by the spacious family room with a coffered ceiling and a glass tiled fireplace. There is a great office through double glass french doors with tons of natural light. The heart of the home is an oversized entertaining kitchen. The newly renovated kitchen offers 42 white maple cabinets, a brand-new island that seats six, granite countertops, built-in stainless double ovens, gas cook top and stainless steel appliances (new cook top and microwave 2019). Off the kitchen is a butler s pantry, a spacious mud room and another first floor half bathroom. The second floor possesses four large bedrooms, one of which is a princess suite , and 3 full bathrooms. You walk up 2 steps into the Master retreat. This large bedroom and bathroom are captivating and include California closets, a three-piece bathroom with a large oversized luxury tub and walk-in shower. Every upstairs bedroom possesses its own spacious walk-in closet! The upstairs HVAC was completely replaced in 2019. Lets not forget about the FINISHED BASEMENT!!! As you walk down the recently finished basement you are greeted with the warmth of a rugged barn door that separates you from a custom luxurious wine cellar. The finished section of the basement is essentially a 612 square foot recreational room that has wall to wall beautiful grey carpeting and a decorative feature wall. There is a full bathroom with a walk-in shower Also in the basement is a custom cedar closet. Just in case you thought there was not enough space, there is 1400 sq ft of unfinished basement that offers a walk-up exit to the backyard. Sellers added tankless hot water heater in 2017. This backyard wins the award for a picture perfect lawn. This fully fenced in rear yard also has a very large trex deck off the kitchen for entertaining all year round. Parkside also has a community pool and clubhouse and 8 acres of open space to enjoy... tennis, fitness center and great events all the time...Also...Appoquinimink Schools....CALL TO MAKE AN APPOINTMENT.****COVID-19 - All buyers must sign the covid-19 certificate for property showings and have your preapproval. Please follow COVID showing guidelines from DAR**Please use sanitation measures when showing the property. Provided will be latex gloves and booties, please wear masks. Thank you for your help with the guidelines together we can keep our clients and the sellers safe during this time.
Location
State DE
County New Castle
Area South Of The Canal (30907)
Zoning 23R-2
Rooms
Other Rooms Living Room, Dining Room, Primary Bedroom, Bedroom 2, Bedroom 3, Bedroom 4, Kitchen, Family Room, Laundry, Mud Room, Other, Office, Recreation Room, Bathroom 2, Primary Bathroom
Basement Fully Finished, Poured Concrete, Sump Pump, Walkout Stairs
Interior
Interior Features Additional Stairway, Butlers Pantry, Cedar Closet(s), Ceiling Fan(s), Crown Moldings, Dining Area, Kitchen - Island, Primary Bath(s), Soaking Tub, Stain/Lead Glass, Store/Office, Wainscotting, Walk-in Closet(s), Wood Floors
Heating Central
Cooling Central A/C
Flooring Carpet, Hardwood
Fireplaces Number 1
Fireplaces Type Gas/Propane, Mantel(s)
Fireplace Y
Heat Source Natural Gas
Laundry Upper Floor
Exterior
Parking Features Garage - Side Entry
Garage Spaces 8.0
Fence Fully, Vinyl
Water Access N
View Garden/Lawn
Street Surface Black Top
Accessibility >84\" Garage Door, Doors - Swing In, Level Entry - Main
Road Frontage Public
Attached Garage 3
Total Parking Spaces 8
Garage Y
Building
Story 2
Foundation Concrete Perimeter
Sewer No Septic System
Water Public
Architectural Style Colonial
Level or Stories 2
Additional Building Above Grade, Below Grade
Structure Type High
New Construction N
Schools
Elementary Schools Silver Lake
Middle Schools Louis L.Redding.Middle School
High Schools Middletown
School District Appoquinimink
Others
HOA Fee Include Health Club,Pool(s),Snow Removal
Senior Community No
Tax ID 23-030.00-027
Ownership Fee Simple
SqFt Source Assessor
Security Features Security System
Special Listing Condition Standard
Read Less Info
Want to know what your home might be worth? Contact us for a FREE valuation!

Our team is ready to help you sell your home for the highest possible price ASAP

Bought with Lisa A Johannsen • Patterson-Schwartz-Middletown
"My job is to find and attract mastery-based agents to the office, protect the culture, and make sure everyone is happy! "







