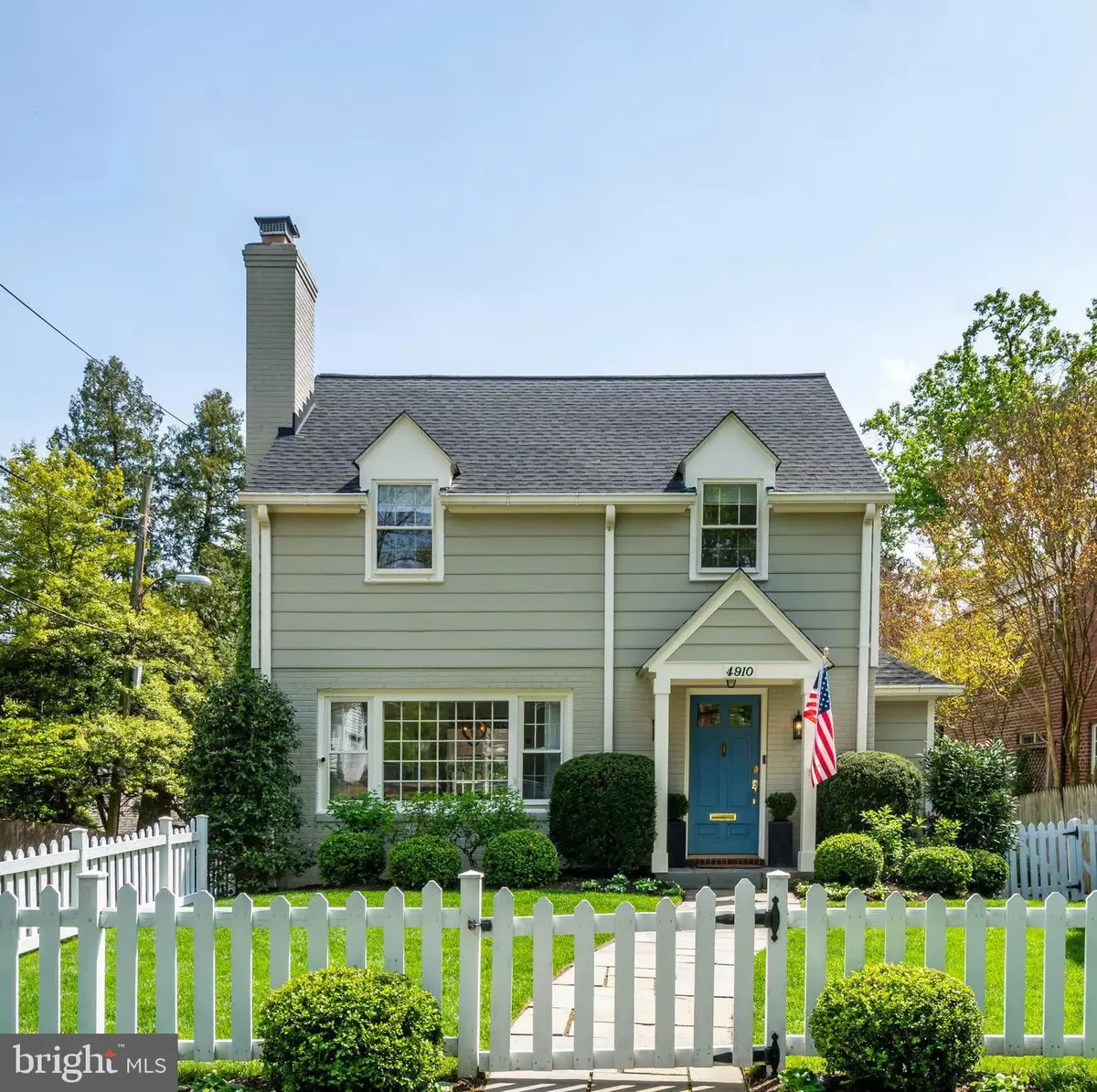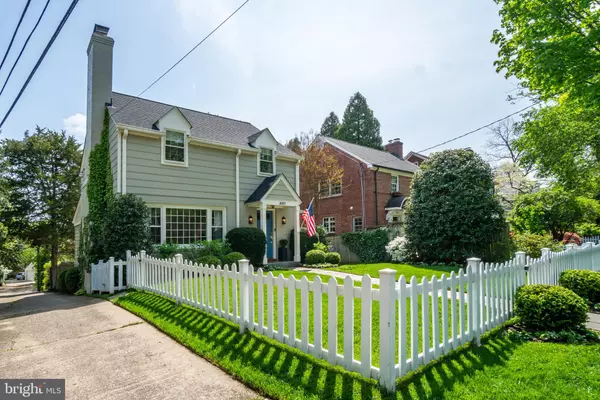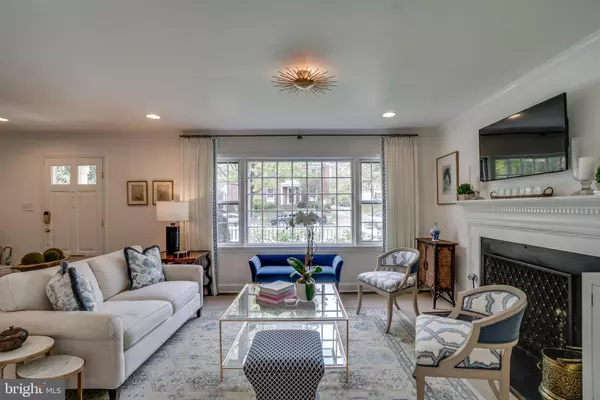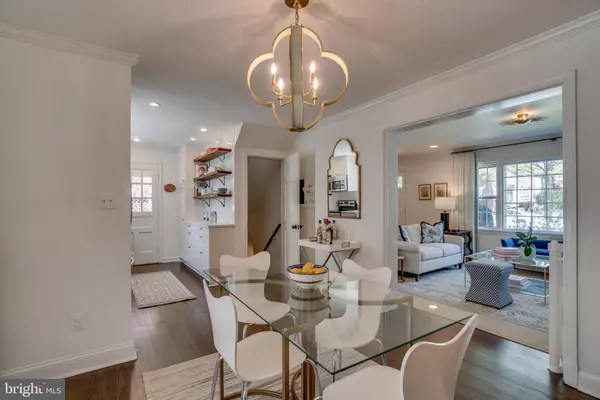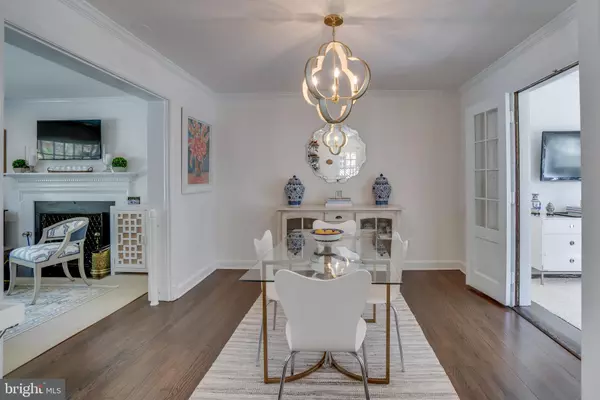$1,400,000
$1,439,000
2.7%For more information regarding the value of a property, please contact us for a free consultation.
4 Beds
4 Baths
2,287 SqFt
SOLD DATE : 06/17/2020
Key Details
Sold Price $1,400,000
Property Type Single Family Home
Sub Type Detached
Listing Status Sold
Purchase Type For Sale
Square Footage 2,287 sqft
Price per Sqft $612
Subdivision American University Park
MLS Listing ID DCDC466864
Sold Date 06/17/20
Style Traditional
Bedrooms 4
Full Baths 3
Half Baths 1
HOA Y/N N
Abv Grd Liv Area 2,287
Originating Board BRIGHT
Year Built 1954
Annual Tax Amount $8,161
Tax Year 2019
Lot Size 8,006 Sqft
Acres 0.18
Property Description
Experience the convergence of style and sophistication in this exceptional contemporary home situated on one of the largest lots in AU Park expanding over 8,000 square feet. This picture-perfect home has been beautifully updated from top to bottom since 2017. Upon entering, guests will be greeted by the spacious and bright living room with a working wood-burning fireplace. The dining area is fit for a dinner party, and flows into the Chef's kitchen, outfitted with top-of-the-line stainless steel appliances, new Samsung fridge, quartz countertops, solid wood custom cabinets, floating shelves, and lovely window overlooking the lush professionally landscaped grounds. On this large main level, you will find the sun-filled family room, your very own oasis where you can relax and enjoy the surrounding canopy of trees. You will also find the conveniently hidden and recently renovated powder room on this level. Upstairs, you'll discover three expansive rooms, including a Master Suite adorned with a large closet and a recently renovated ensuite bathroom. The two other spacious bedrooms are each flooded with natural light, and include gracious closet and storage space. A renovated guest bath with a large linen cabinet and access to sizable attic for storage complete the peaceful second floor. The lower level of this home features a fabulous recreation room with built-in bookshelves, large closet, desk and exercise area. The recreation room leads to a stunning private fourth bedroom suite, perfect for in-laws, friends, or an au-pair. An incredible possibility for room for rent as well! Charming French doors open to an enclosed garden patio, Perfectly manicured and extremely serene, the garden is your own private escape. Outside, the luxurious and manicured backyard is a place for residents and guests alike to experience DC like never before. With a white picket fence, endless lawn and majestic gardens, this is an oasis in the middle of the city. This rare, one-of-a-kind outdoor space with multi-speaker surround sound features a golf chipping and putting green in the backyard, 50-foot tree swing, storage shed, an organic vegetable garden and fruit trees, and a stunning patio with a walking path created from original antique brick. Finally, the home offers off-street parking in a private driveway! Situated in AU Park, residents will find themselves at the center of it all -- from the Tenleytown-AU Metro to the city's most sought-after shopping spots in Spring Valley and Friendship Heights. The home is just blocks away from Millie's, Wagshals and Compass Coffee, newly renovated Turtle Park, social diversions, and so much more. In Bounds Janney, Deal, and Wilson!
Location
State DC
County Washington
Zoning R-1-B
Rooms
Basement Connecting Stairway, English, Full, Interior Access, Space For Rooms, Windows, Outside Entrance
Interior
Interior Features Combination Kitchen/Dining, Dining Area, Floor Plan - Open, Kitchen - Gourmet, Kitchen - Table Space, Primary Bath(s), Recessed Lighting, Upgraded Countertops, Wood Floors, Built-Ins, Attic
Heating Forced Air
Cooling Central A/C
Flooring Hardwood, Wood
Fireplaces Number 1
Fireplaces Type Wood, Screen, Equipment
Equipment Built-In Microwave, Dishwasher, Disposal, Dryer, Freezer, Icemaker, Extra Refrigerator/Freezer, Microwave, Refrigerator, Stainless Steel Appliances, Washer, Oven/Range - Electric
Fireplace Y
Appliance Built-In Microwave, Dishwasher, Disposal, Dryer, Freezer, Icemaker, Extra Refrigerator/Freezer, Microwave, Refrigerator, Stainless Steel Appliances, Washer, Oven/Range - Electric
Heat Source Central
Exterior
Exterior Feature Patio(s), Deck(s)
Garage Spaces 2.0
Water Access N
Accessibility None
Porch Patio(s), Deck(s)
Total Parking Spaces 2
Garage N
Building
Story 3+
Sewer Public Sewer
Water Public
Architectural Style Traditional
Level or Stories 3+
Additional Building Above Grade
Structure Type High,Vaulted Ceilings
New Construction N
Schools
Elementary Schools Janney
Middle Schools Deal
High Schools Jackson-Reed
School District District Of Columbia Public Schools
Others
Senior Community No
Tax ID 1484//0814
Ownership Fee Simple
SqFt Source Assessor
Special Listing Condition Standard
Read Less Info
Want to know what your home might be worth? Contact us for a FREE valuation!

Our team is ready to help you sell your home for the highest possible price ASAP

Bought with Margaret M. Babbington • Compass
"My job is to find and attract mastery-based agents to the office, protect the culture, and make sure everyone is happy! "


