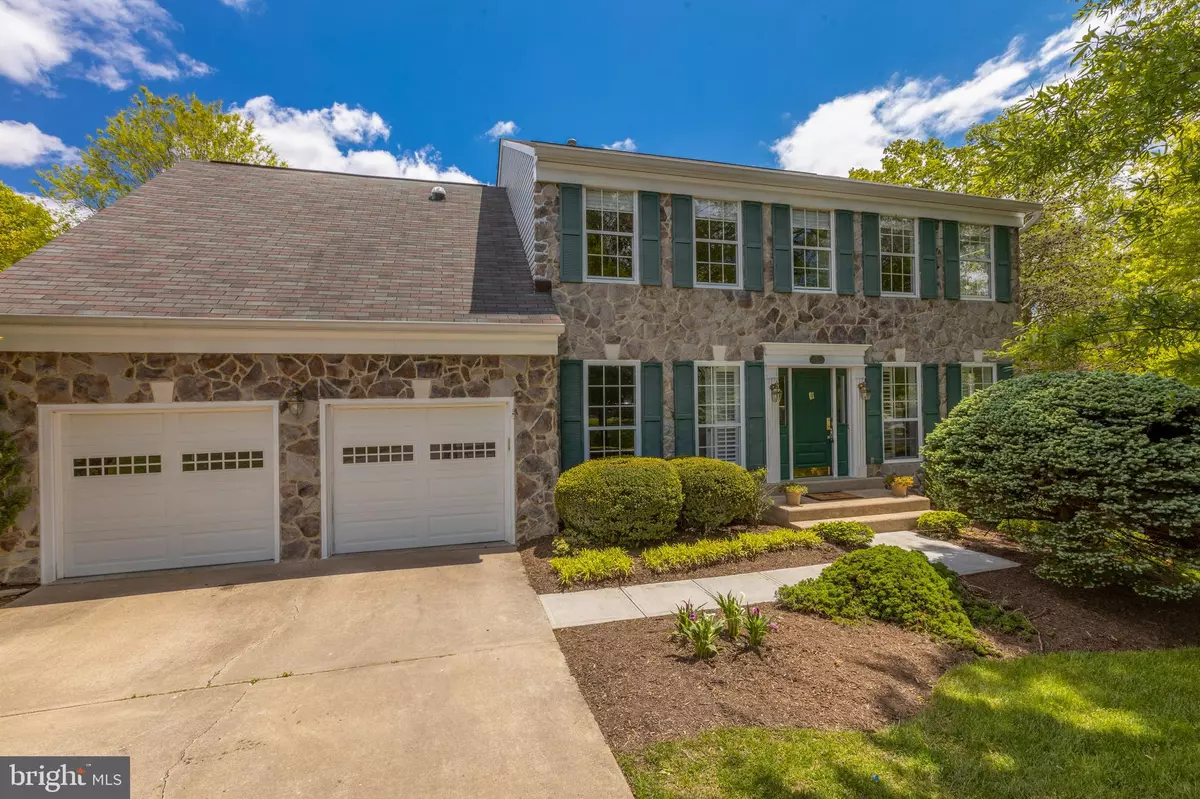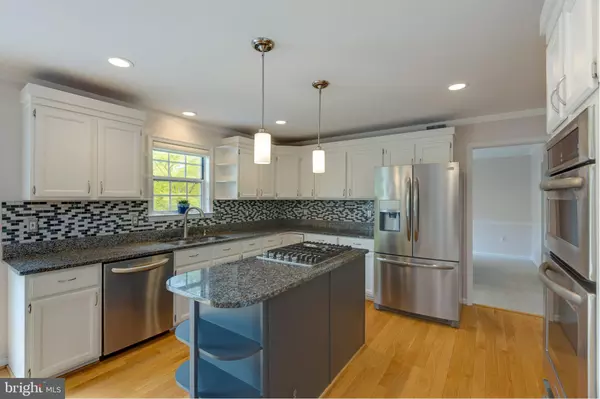$699,000
$699,000
For more information regarding the value of a property, please contact us for a free consultation.
4 Beds
4 Baths
2,852 SqFt
SOLD DATE : 06/19/2020
Key Details
Sold Price $699,000
Property Type Single Family Home
Sub Type Detached
Listing Status Sold
Purchase Type For Sale
Square Footage 2,852 sqft
Price per Sqft $245
Subdivision Kingstream
MLS Listing ID VAFX1128046
Sold Date 06/19/20
Style Colonial
Bedrooms 4
Full Baths 3
Half Baths 1
HOA Fees $40/ann
HOA Y/N Y
Abv Grd Liv Area 2,852
Originating Board BRIGHT
Year Built 1989
Annual Tax Amount $7,183
Tax Year 2020
Lot Size 0.306 Acres
Acres 0.31
Property Description
Spectacular large Harrison model in the heart of Kingstream backing up to the peaceful Sugarland Run walking trail. This remarkable family friendly home won t last long! Featuring a gorgeous master bathroom with granite tops his and her sinks, heated floors, large soaking tub and separate shower! Beautiful modernized gourmet kitchen with granite countertops, tasteful backsplash, updated appliances and brand new gas range! The light, bright and open family room flows from the kitchen showcasing a stone decor wood-burning fireplace. The Master suite offers plenty of space for a reading nook including his and her walk-in closets. Additional bedroom upstairs includes its own ensuite bathroom! Stunning large deck overlooks a tranquil landscaped backyard. Fully fenced in yard makes this home perfect for pets and kids in this family friendly neighborhood. Reasonable HOA dues only $40/month include community pool, basketball, tennis courts, bike trails and tot lots. 3D Virtual TOUR: https://my.matterport.com/show/?m=eRQP7zQc4Kx&mls=1
Location
State VA
County Fairfax
Zoning 131
Rooms
Other Rooms Living Room, Dining Room, Primary Bedroom, Bedroom 2, Bedroom 3, Kitchen, Family Room, Bedroom 1, Office, Primary Bathroom, Full Bath, Half Bath
Basement Walkout Level, Unfinished, Sump Pump, Rear Entrance, Poured Concrete, Outside Entrance, Interior Access, Connecting Stairway
Interior
Interior Features Crown Moldings, Dining Area, Family Room Off Kitchen, Kitchen - Eat-In, Kitchen - Gourmet, Kitchen - Island, Primary Bath(s), Ceiling Fan(s), Floor Plan - Open, Kitchen - Table Space, Skylight(s), Soaking Tub, Walk-in Closet(s), Wood Floors
Heating Forced Air, Zoned, Heat Pump(s)
Cooling Central A/C, Heat Pump(s)
Fireplaces Number 1
Fireplaces Type Mantel(s)
Equipment Built-In Microwave, Cooktop - Down Draft, Dishwasher, Disposal, Dryer - Front Loading, Icemaker, Oven - Wall, Oven/Range - Gas, Refrigerator, Washer - Front Loading
Fireplace Y
Appliance Built-In Microwave, Cooktop - Down Draft, Dishwasher, Disposal, Dryer - Front Loading, Icemaker, Oven - Wall, Oven/Range - Gas, Refrigerator, Washer - Front Loading
Heat Source Electric, Natural Gas
Laundry Main Floor
Exterior
Garage Garage Door Opener, Built In, Garage - Front Entry, Inside Access, Oversized
Garage Spaces 2.0
Amenities Available Pool - Outdoor, Swimming Pool, Basketball Courts, Tot Lots/Playground, Tennis Courts, Jog/Walk Path
Waterfront N
Water Access N
View Trees/Woods
Roof Type Asphalt
Accessibility None
Parking Type Attached Garage
Attached Garage 2
Total Parking Spaces 2
Garage Y
Building
Story 3+
Sewer Public Sewer
Water Public
Architectural Style Colonial
Level or Stories 3+
Additional Building Above Grade
New Construction N
Schools
Elementary Schools Dranesville
Middle Schools Herndon
High Schools Herndon
School District Fairfax County Public Schools
Others
HOA Fee Include Pool(s)
Senior Community No
Tax ID 0113 17 0329
Ownership Fee Simple
SqFt Source Assessor
Horse Property N
Special Listing Condition Standard
Read Less Info
Want to know what your home might be worth? Contact us for a FREE valuation!

Our team is ready to help you sell your home for the highest possible price ASAP

Bought with Lisa Kowalewski • Century 21 Redwood Realty

"My job is to find and attract mastery-based agents to the office, protect the culture, and make sure everyone is happy! "







