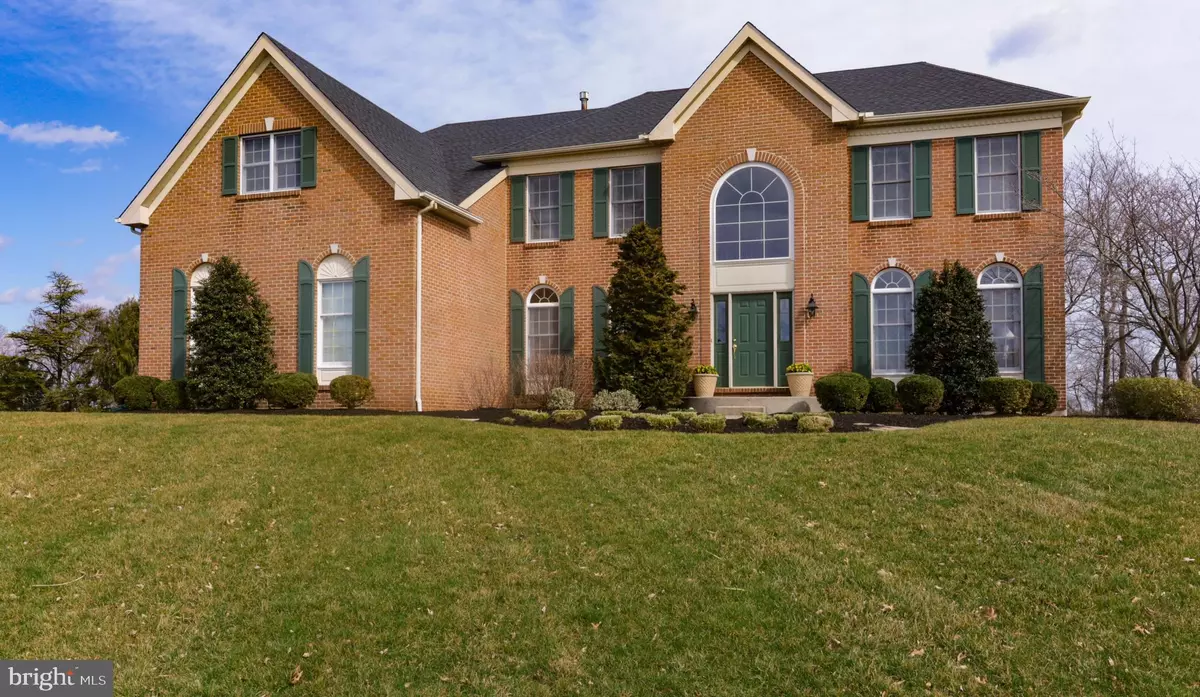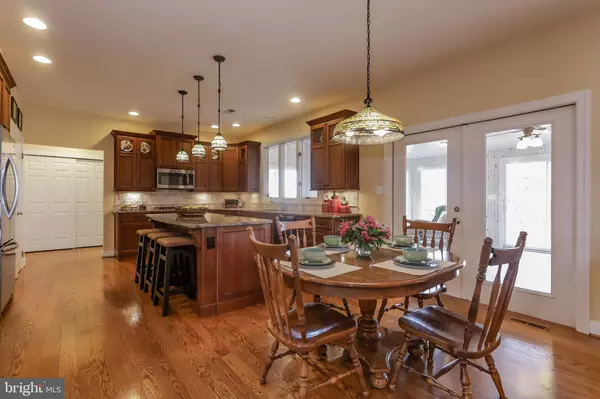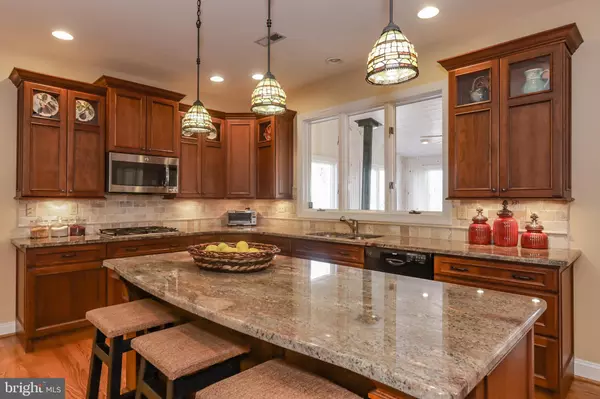$650,000
$669,900
3.0%For more information regarding the value of a property, please contact us for a free consultation.
5 Beds
4 Baths
3,600 SqFt
SOLD DATE : 06/24/2020
Key Details
Sold Price $650,000
Property Type Single Family Home
Sub Type Detached
Listing Status Sold
Purchase Type For Sale
Square Footage 3,600 sqft
Price per Sqft $180
Subdivision Autumnwood
MLS Listing ID DENC498240
Sold Date 06/24/20
Style Colonial
Bedrooms 5
Full Baths 3
Half Baths 1
HOA Y/N N
Abv Grd Liv Area 3,600
Originating Board BRIGHT
Year Built 1993
Annual Tax Amount $5,405
Tax Year 2019
Lot Size 0.610 Acres
Acres 0.61
Lot Dimensions 72.80 x 242.50
Property Description
Spectacular 5BR, 3.5 bath colonial in the sought after Estates of Autumnwood. The original owners have lovingly maintained and updated this home. The grand 2 story foyer includes wainscoting and gleaming hardwood flooring that extends throughout the entire 1st floor. Completely remodeled in 2011 this striking and impressive kitchen features gorgeous 42" cherry cabinetry with soft close drawers, granite, tile backsplash, gas cooktop, built in microwave and much more! The kitchen opens to family room with vaulted ceiling & gas fireplace. Located off kitchen is a spectacular 4 season sunroom with ceramic tile, gas Vermont stove and sweeping/panoramic views of the rear yard. The expansive deck allows you to take your entertaining & relaxing outdoors. Formal Living room, Dining room, Den and laundry round out the 1st floor. Upstairs you will find 5 bedrooms and 3 baths. The Master Suite provides an abundance of space including a retreat, 2 walk-in closets, updated bath with vault, soaking tub, shower with new glass doors and dual vanities. There is also a guest suite with its own bath. This move in ready home also includes lots of fresh paint & updated carpeting. Additional features include: Brick & vinyl siding exterior, New roof '14, 3 car garage, sprinkler system, security system, 9' ceiling, basement with extra course of block, 2 zone gas heat and fantastic rear yard. Convenient to shopping, restaurants, gyms, parks, Woodside Creamery and home is in the nationally recognized award winning North Star Elementary feeder pattern.
Location
State DE
County New Castle
Area Elsmere/Newport/Pike Creek (30903)
Zoning NC21
Rooms
Other Rooms Living Room, Dining Room, Primary Bedroom, Sitting Room, Bedroom 2, Bedroom 3, Bedroom 4, Bedroom 5, Kitchen, Family Room, Den, Sun/Florida Room, Primary Bathroom
Basement Full
Interior
Heating Forced Air
Cooling Central A/C
Fireplaces Number 1
Fireplaces Type Gas/Propane
Fireplace Y
Heat Source Natural Gas
Laundry Main Floor
Exterior
Parking Features Garage - Side Entry
Garage Spaces 3.0
Water Access N
Accessibility None
Attached Garage 3
Total Parking Spaces 3
Garage Y
Building
Story 2
Sewer Public Sewer
Water Public
Architectural Style Colonial
Level or Stories 2
Additional Building Above Grade, Below Grade
New Construction N
Schools
Elementary Schools North Star
School District Red Clay Consolidated
Others
Senior Community No
Tax ID 08-017.00-063
Ownership Fee Simple
SqFt Source Assessor
Security Features 24 hour security
Special Listing Condition Standard
Read Less Info
Want to know what your home might be worth? Contact us for a FREE valuation!

Our team is ready to help you sell your home for the highest possible price ASAP

Bought with Steve Larrimore • BHHS Fox & Roach - Hockessin
"My job is to find and attract mastery-based agents to the office, protect the culture, and make sure everyone is happy! "







