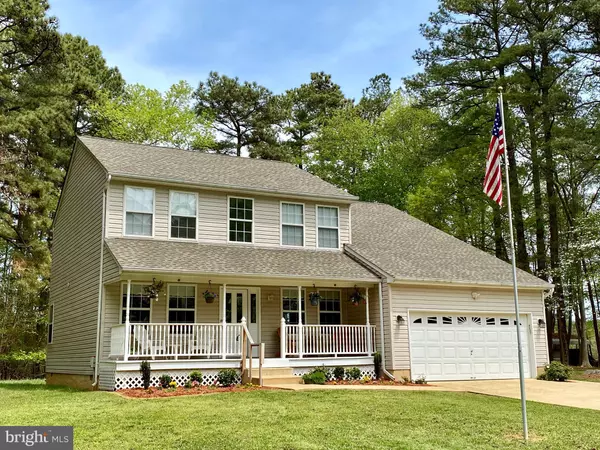$440,000
$444,900
1.1%For more information regarding the value of a property, please contact us for a free consultation.
4 Beds
3 Baths
2,360 SqFt
SOLD DATE : 07/14/2020
Key Details
Sold Price $440,000
Property Type Single Family Home
Sub Type Detached
Listing Status Sold
Purchase Type For Sale
Square Footage 2,360 sqft
Price per Sqft $186
Subdivision Woodland Point Sub
MLS Listing ID MDCH211658
Sold Date 07/14/20
Style Colonial
Bedrooms 4
Full Baths 2
Half Baths 1
HOA Y/N N
Abv Grd Liv Area 2,360
Originating Board BRIGHT
Year Built 2001
Annual Tax Amount $5,761
Tax Year 2020
Lot Size 4.180 Acres
Acres 4.18
Property Description
See 3D tour, click the link to see the interactive tour! Protected waterfront property (Neale Sound) great for fishing, crabbing or kayaking. Serene setting on a private peninsula in Woodland Point with dazzling scenic views. Large, level lot with mature trees, teeming with wildlife and nothing but the sounds of nature. This home is in impeccable condition, 350 amp electric service, recent upgrades; upgraded plank wood look laminate flooring (main level) LED lighting, Expansive master suite, with cathedral ceilings, water views, large, dual, walk-in closets. Remodeled master bath with double bowl vanity with recessed sinks, quartz counters, porcelain tile, separate soaking tub, and shower. List of upgrades and dates: Roof 2016, Washer and dryer 2017, Hot water heater with energy-saving time clock and water system pressure tank 2017, HVAC 2015 (1st floor) & 2017 (2nd floor)
Location
State MD
County Charles
Zoning AC
Direction Southwest
Rooms
Other Rooms Living Room, Dining Room, Primary Bedroom, Bedroom 2, Bedroom 3, Bedroom 4, Kitchen, Family Room, Den
Interior
Interior Features Attic, Breakfast Area, Carpet, Ceiling Fan(s), Combination Kitchen/Living, Formal/Separate Dining Room, Floor Plan - Open, Kitchen - Country, Kitchen - Island, Kitchen - Table Space, Primary Bath(s), Recessed Lighting, Primary Bedroom - Bay Front, Soaking Tub, Stall Shower, Tub Shower, Upgraded Countertops, Walk-in Closet(s)
Hot Water 60+ Gallon Tank
Heating Heat Pump(s), Heat Pump - Electric BackUp
Cooling Central A/C
Flooring Carpet, Laminated
Equipment Built-In Microwave, Dishwasher, Disposal, Dryer, Dryer - Electric, ENERGY STAR Clothes Washer, Oven/Range - Electric, Refrigerator, Washer, Washer - Front Loading, Water Heater
Furnishings No
Fireplace N
Appliance Built-In Microwave, Dishwasher, Disposal, Dryer, Dryer - Electric, ENERGY STAR Clothes Washer, Oven/Range - Electric, Refrigerator, Washer, Washer - Front Loading, Water Heater
Heat Source Electric
Laundry Main Floor
Exterior
Exterior Feature Deck(s), Porch(es)
Garage Garage - Front Entry
Garage Spaces 4.0
Carport Spaces 2
Utilities Available Cable TV Available, DSL Available, Electric Available, Phone Available, Sewer Available, Water Available
Waterfront Y
Waterfront Description Private Dock Site
Water Access Y
Water Access Desc Boat - Powered,Canoe/Kayak,Fishing Allowed,Personal Watercraft (PWC),Private Access,Swimming Allowed,Waterski/Wakeboard
View Trees/Woods, Water, Scenic Vista, Canal, Bay
Roof Type Architectural Shingle
Accessibility None
Porch Deck(s), Porch(es)
Parking Type Attached Garage, Detached Carport, Driveway
Attached Garage 2
Total Parking Spaces 4
Garage Y
Building
Lot Description Backs to Trees, Marshy, Partly Wooded, Trees/Wooded
Story 2
Foundation Crawl Space
Sewer Public Sewer
Water Well
Architectural Style Colonial
Level or Stories 2
Additional Building Above Grade, Below Grade
Structure Type Cathedral Ceilings
New Construction N
Schools
School District Charles County Public Schools
Others
Senior Community No
Tax ID 0905037301
Ownership Fee Simple
SqFt Source Assessor
Security Features Smoke Detector
Horse Property N
Special Listing Condition Standard
Read Less Info
Want to know what your home might be worth? Contact us for a FREE valuation!

Our team is ready to help you sell your home for the highest possible price ASAP

Bought with Randall Mark Lewis • RE/MAX One

"My job is to find and attract mastery-based agents to the office, protect the culture, and make sure everyone is happy! "







