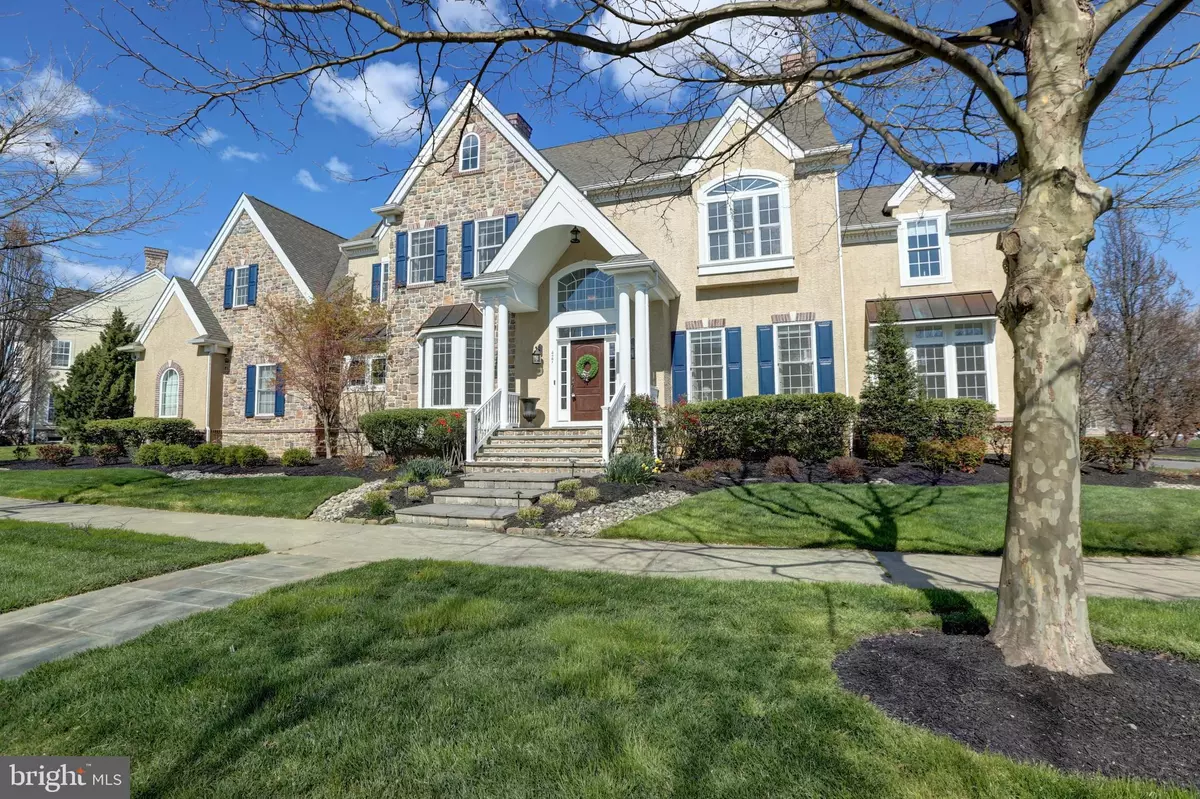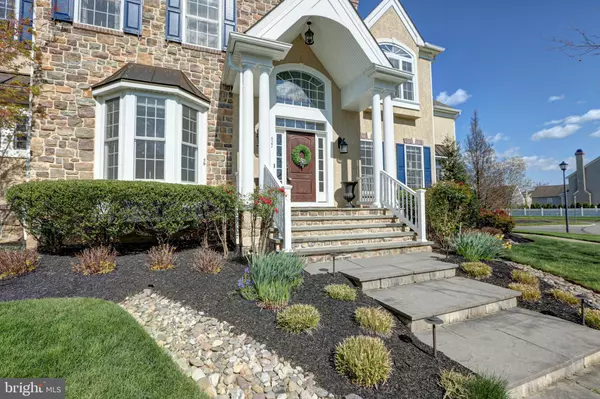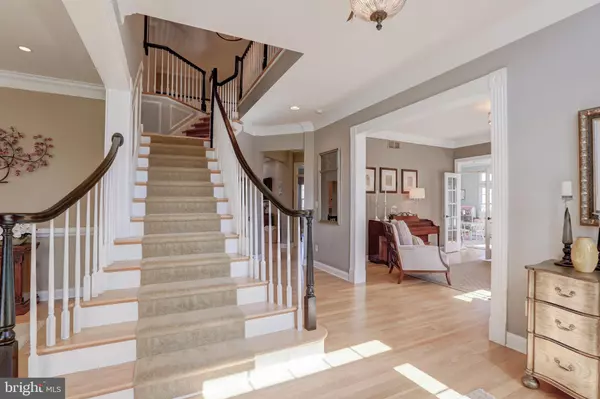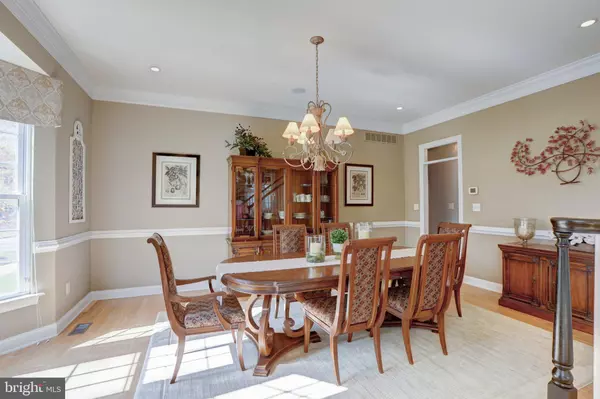$775,000
$785,000
1.3%For more information regarding the value of a property, please contact us for a free consultation.
6 Beds
6 Baths
7,125 SqFt
SOLD DATE : 07/17/2020
Key Details
Sold Price $775,000
Property Type Single Family Home
Sub Type Detached
Listing Status Sold
Purchase Type For Sale
Square Footage 7,125 sqft
Price per Sqft $108
Subdivision Parkside
MLS Listing ID DENC499056
Sold Date 07/17/20
Style Colonial
Bedrooms 6
Full Baths 5
Half Baths 1
HOA Fees $80/qua
HOA Y/N Y
Abv Grd Liv Area 7,125
Originating Board BRIGHT
Year Built 2008
Annual Tax Amount $7,332
Tax Year 2019
Lot Size 0.400 Acres
Acres 0.4
Lot Dimensions 0.00 x 0.00
Property Description
Imagine coming home every day to your one-of-a-kind mansion in popular Parkside development! Now you can! Located centrally within the town limits of Middletown, this 6 bedroom, 5 1/2 bath estate home has everything and more! Let's start with the incredible outside features which include a side-entrance driveway, professional landscaping and hardscape, and an attractive stone architectural design! Take a stroll through the lush green grass and notice the expansive rear yard encompassed with mature trees! Easy access to the side facing 3-car garage AND 2-car detached garage with plenty of space to maneuver multiple vehicles at one time. Enjoy a swim in the community swimming pool or build your own on this large 1/2 acre property! Or just relax with a book on the enormous raised patio with pergola! Every part of this home was designed with careful consideration to allow maximum enjoyment including adding extra windows for increased sun exposure. Enter the covered front door into the two-story foyer where you'll notice the freshly painted walls and updated lighting. Dining area to your left flows smoothly straight through to the updated kitchen. But let's back up... also near the entrance is an office, a half bath, a side-sunroom, and a living room. The Kitchen is a chef's dream including stainless steel appliances, 6-burner gas cooktop, granite, and 42" creme cabinets. The enormous island extends into the breakfast area and opens to the family room, while the rear sunroom rests comfortably behind the kitchen with more doors to exit to the backyard. Down the hall is a spacious mud-room area and a 2nd staircase to the upstairs. Don't miss the huge walk in kitchen pantry and laundry area with utility sink before you head to the 2nd floor! Take the front cascading oak staircase to the 2nd level for some more great surprises! Four spacious bedrooms, one that shares a jack and jill bathroom and one with its own! Master suite features a tray ceiling, HUGE walk in closets (two of them), a sitting room, and a luxury spa bathroom with both a garden tub and frameless super shower! Don't forget to climb another flight of steps to the 3rd level loft area where you'll find bedroom #5 and bath #4! The basement is finished with over 2,000 square feet and is full of surprises including an exercise room, bedroom #6, bathroom #5, large recreational area, home theater, 2nd kitchen, and plenty of storage space for seasonal items! Some more important features worth mentioning include: Hardwoods throughout all main areas, stairways, and hallways. Craftsman style wainscoting, moldings, window casings, and baseboards. Nine feet ceilings on all 4 floors. Stone fireplace accent wall, 2-stories tall. Custom built-ins and full exit door in basement. Custom window treatments. Rear access to garage with stone paved paths also to the detached garage side door. First owner paid over 1M for this home. Copy and paste to enjoy our virtual tour here: https://youtu.be/d5fLD-UZxUQ or schedule your tour today! *Agent see remarks in MLS for showing details.
Location
State DE
County New Castle
Area South Of The Canal (30907)
Zoning 23R-2
Rooms
Other Rooms Living Room, Dining Room, Primary Bedroom, Sitting Room, Bedroom 2, Bedroom 3, Bedroom 4, Bedroom 5, Kitchen, Family Room, Den, Study, Sun/Florida Room, Exercise Room, Laundry, Recreation Room, Storage Room, Media Room, Bedroom 6, Conservatory Room, Primary Bathroom, Full Bath, Half Bath
Basement Full, Fully Finished, Interior Access
Interior
Interior Features Built-Ins, Breakfast Area, Carpet, Double/Dual Staircase, Dining Area, Family Room Off Kitchen, Kitchen - Eat-In, Primary Bath(s), Pantry, Upgraded Countertops, Wainscotting, Walk-in Closet(s)
Hot Water Instant Hot Water
Heating Forced Air
Cooling Central A/C
Flooring Carpet, Ceramic Tile, Hardwood
Fireplaces Number 1
Equipment Built-In Microwave, Dishwasher, Disposal, Dryer, Energy Efficient Appliances, ENERGY STAR Refrigerator, Instant Hot Water, Oven - Self Cleaning, Stainless Steel Appliances, Washer
Fireplace Y
Appliance Built-In Microwave, Dishwasher, Disposal, Dryer, Energy Efficient Appliances, ENERGY STAR Refrigerator, Instant Hot Water, Oven - Self Cleaning, Stainless Steel Appliances, Washer
Heat Source Natural Gas
Laundry Main Floor
Exterior
Parking Features Inside Access, Garage - Side Entry
Garage Spaces 5.0
Amenities Available Club House, Exercise Room, Fitness Center, Game Room, Meeting Room, Party Room, Pool - Outdoor, Recreational Center, Tennis Courts, Tot Lots/Playground
Water Access N
Roof Type Asphalt,Pitched,Shingle
Accessibility Doors - Swing In
Attached Garage 5
Total Parking Spaces 5
Garage Y
Building
Story 2
Sewer Public Sewer
Water Public
Architectural Style Colonial
Level or Stories 2
Additional Building Above Grade, Below Grade
Structure Type 2 Story Ceilings,Tray Ceilings
New Construction N
Schools
Elementary Schools Cedar Lane
High Schools Appoquinimink
School District Appoquinimink
Others
Pets Allowed Y
HOA Fee Include Pool(s),Health Club,Common Area Maintenance,Management,Recreation Facility,Snow Removal
Senior Community No
Tax ID 23-029.00-198
Ownership Fee Simple
SqFt Source Estimated
Acceptable Financing Cash, Conventional, FHA, VA
Horse Property N
Listing Terms Cash, Conventional, FHA, VA
Financing Cash,Conventional,FHA,VA
Special Listing Condition Standard
Pets Allowed No Pet Restrictions
Read Less Info
Want to know what your home might be worth? Contact us for a FREE valuation!

Our team is ready to help you sell your home for the highest possible price ASAP

Bought with Theresa A Russo • Patterson-Schwartz-Middletown
"My job is to find and attract mastery-based agents to the office, protect the culture, and make sure everyone is happy! "







