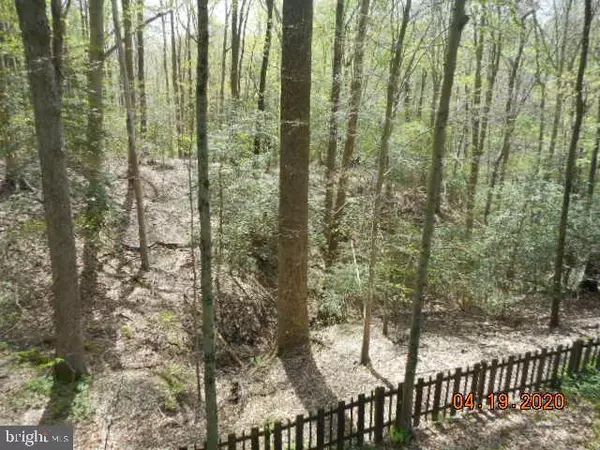$490,000
$504,999
3.0%For more information regarding the value of a property, please contact us for a free consultation.
4 Beds
4 Baths
3,450 SqFt
SOLD DATE : 07/16/2020
Key Details
Sold Price $490,000
Property Type Single Family Home
Sub Type Detached
Listing Status Sold
Purchase Type For Sale
Square Footage 3,450 sqft
Price per Sqft $142
Subdivision Calvert Estates
MLS Listing ID MDCA175872
Sold Date 07/16/20
Style Ranch/Rambler
Bedrooms 4
Full Baths 3
Half Baths 1
HOA Y/N Y
Abv Grd Liv Area 2,300
Originating Board BRIGHT
Year Built 1987
Annual Tax Amount $4,910
Tax Year 2019
Lot Size 3.010 Acres
Acres 3.01
Lot Dimensions 259x60x776x523
Property Description
OK, seller says now is time to sell; big reduction; get in this summer! Nice shade trees surround & save you $$$ this summer! Room for all in this custom built Rambler in Northern Calvert; 3 acres of woodland; best part is very little grass to cut! Just sit on huge deck & enjoy the weather & view. Not enough rooms?? Basement rooms: BR, small kitchen; very large open space finished w/door to outside, full bath. Finish off the rest of basement: theater room, play room? Great Northern Calvert location w/quick access to Route 4 for easy commute. Nice cul-de=sac location. Room to park several vehicles outside the garage.
Location
State MD
County Calvert
Zoning A
Rooms
Other Rooms Living Room, Dining Room, Bedroom 4, Kitchen, Family Room, Foyer, Bedroom 1, Other
Basement Daylight, Partial, Full, Heated, Outside Entrance, Partially Finished, Poured Concrete, Rear Entrance, Space For Rooms, Walkout Level, Windows, Interior Access
Main Level Bedrooms 3
Interior
Interior Features 2nd Kitchen, Carpet, Ceiling Fan(s), Combination Kitchen/Dining, Entry Level Bedroom, Floor Plan - Traditional, Formal/Separate Dining Room, Kitchen - Island, Kitchen - Table Space, Primary Bath(s), Soaking Tub, Stall Shower, Water Treat System, WhirlPool/HotTub, Wood Floors
Hot Water Electric
Heating Forced Air
Cooling Central A/C, Ceiling Fan(s)
Flooring Hardwood, Ceramic Tile, Partially Carpeted
Fireplaces Number 1
Fireplaces Type Brick, Fireplace - Glass Doors
Equipment Dishwasher, Dryer - Electric, Exhaust Fan, Extra Refrigerator/Freezer, Oven - Single, Oven/Range - Electric, Washer, Water Conditioner - Owned, Water Heater
Fireplace Y
Window Features Screens
Appliance Dishwasher, Dryer - Electric, Exhaust Fan, Extra Refrigerator/Freezer, Oven - Single, Oven/Range - Electric, Washer, Water Conditioner - Owned, Water Heater
Heat Source Oil
Laundry Main Floor
Exterior
Exterior Feature Deck(s)
Parking Features Garage - Front Entry, Garage Door Opener
Garage Spaces 3.0
Utilities Available Cable TV Available
Water Access N
View Trees/Woods
Roof Type Composite,Shingle
Accessibility 32\"+ wide Doors, Doors - Swing In
Porch Deck(s)
Attached Garage 2
Total Parking Spaces 3
Garage Y
Building
Lot Description Backs to Trees, Flag, Sloping, Stream/Creek, Trees/Wooded
Story 2
Foundation Active Radon Mitigation, Slab
Sewer Community Septic Tank, Private Septic Tank
Water Well
Architectural Style Ranch/Rambler
Level or Stories 2
Additional Building Above Grade, Below Grade
Structure Type 9'+ Ceilings,Brick
New Construction N
Schools
Elementary Schools Mt Harmony
Middle Schools Northern
High Schools Northern
School District Calvert County Public Schools
Others
Senior Community No
Tax ID 0503110028
Ownership Fee Simple
SqFt Source Estimated
Acceptable Financing Cash, Conventional
Listing Terms Cash, Conventional
Financing Cash,Conventional
Special Listing Condition Probate Listing
Read Less Info
Want to know what your home might be worth? Contact us for a FREE valuation!

Our team is ready to help you sell your home for the highest possible price ASAP

Bought with O'Mara Dunnigan • Keller Williams Flagship of Maryland
"My job is to find and attract mastery-based agents to the office, protect the culture, and make sure everyone is happy! "







