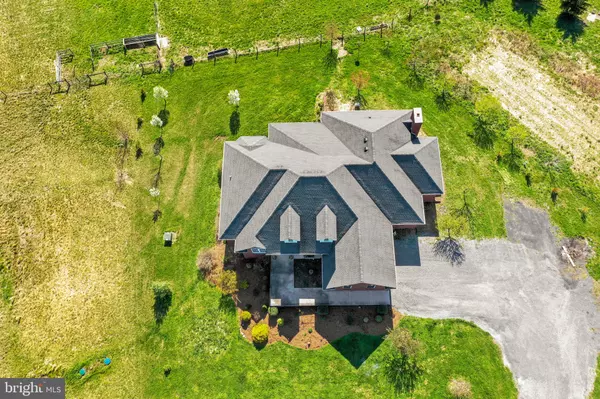$449,000
$449,000
For more information regarding the value of a property, please contact us for a free consultation.
3 Beds
4 Baths
2,995 SqFt
SOLD DATE : 07/20/2020
Key Details
Sold Price $449,000
Property Type Single Family Home
Sub Type Detached
Listing Status Sold
Purchase Type For Sale
Square Footage 2,995 sqft
Price per Sqft $149
Subdivision Donahoe
MLS Listing ID PAFL171966
Sold Date 07/20/20
Style Traditional
Bedrooms 3
Full Baths 3
Half Baths 1
HOA Y/N N
Abv Grd Liv Area 2,995
Originating Board BRIGHT
Year Built 2008
Annual Tax Amount $7,915
Tax Year 2019
Lot Size 11.790 Acres
Acres 11.79
Property Description
Fantastic location 5 minutes from Mercersburg. Gorgeous Mountain views. Open floor plan with high ceilings, 9-12 feet.Hardwood flooring thru out the home. Handicap friendly. Each Bedroom has its own Bathroom. The kitchen is amazing, granite countertops, prep sink and stainless steel appliances. The tall windows lend a very open feel to the home and afford you with astonishing views. This home is all Brick with a great walkout basement that has been roughed-in for another full bathroom and kitchen too. Plenty of room for future expansion.The back pasture is fenced and with almost 12 acres you have a lot of room to use for cattle or horses.This property is located within 5 minutes of Whitetail Golf and skiing.
Location
State PA
County Franklin
Area Montgomery Twp (14517)
Zoning NONE
Rooms
Other Rooms Living Room, Dining Room, Primary Bedroom, Sitting Room, Bedroom 3, Family Room, Den, Laundry, Office, Bathroom 2, Bathroom 3, Primary Bathroom
Basement Daylight, Full, Poured Concrete, Rough Bath Plumb, Side Entrance, Space For Rooms, Walkout Level, Windows
Main Level Bedrooms 3
Interior
Interior Features Ceiling Fan(s), Floor Plan - Open, Formal/Separate Dining Room, Recessed Lighting, Upgraded Countertops, Wood Floors
Heating Forced Air, Heat Pump - Gas BackUp
Cooling Central A/C
Flooring Hardwood, Ceramic Tile, Slate
Fireplaces Number 1
Fireplaces Type Wood
Equipment Built-In Microwave, Cooktop, Exhaust Fan, Oven - Double, Oven - Self Cleaning, Oven - Wall, Stainless Steel Appliances
Fireplace Y
Appliance Built-In Microwave, Cooktop, Exhaust Fan, Oven - Double, Oven - Self Cleaning, Oven - Wall, Stainless Steel Appliances
Heat Source Electric, Propane - Leased
Laundry Hookup, Main Floor
Exterior
Garage Garage - Side Entry
Garage Spaces 2.0
Utilities Available Propane, Under Ground
Waterfront N
Water Access N
Roof Type Architectural Shingle
Accessibility 36\"+ wide Halls, Doors - Lever Handle(s), Grab Bars Mod, Mobility Improvements, Roll-in Shower
Parking Type Attached Garage, Driveway
Attached Garage 2
Total Parking Spaces 2
Garage Y
Building
Lot Description Cleared, Partly Wooded
Story 1
Sewer Mound System
Water Well
Architectural Style Traditional
Level or Stories 1
Additional Building Above Grade, Below Grade
Structure Type 9'+ Ceilings,Cathedral Ceilings,Dry Wall,Tray Ceilings
New Construction N
Schools
Middle Schools James Buchanan
High Schools James Buchanan
School District Tuscarora
Others
Senior Community No
Tax ID 17-J11-111
Ownership Fee Simple
SqFt Source Estimated
Acceptable Financing Cash, Conventional, FHA, VA
Listing Terms Cash, Conventional, FHA, VA
Financing Cash,Conventional,FHA,VA
Special Listing Condition Standard
Read Less Info
Want to know what your home might be worth? Contact us for a FREE valuation!

Our team is ready to help you sell your home for the highest possible price ASAP

Bought with Erica Lewis • Keller Williams Premier Realty

"My job is to find and attract mastery-based agents to the office, protect the culture, and make sure everyone is happy! "







