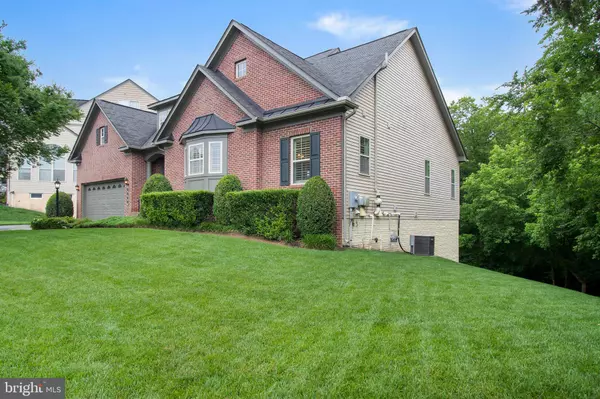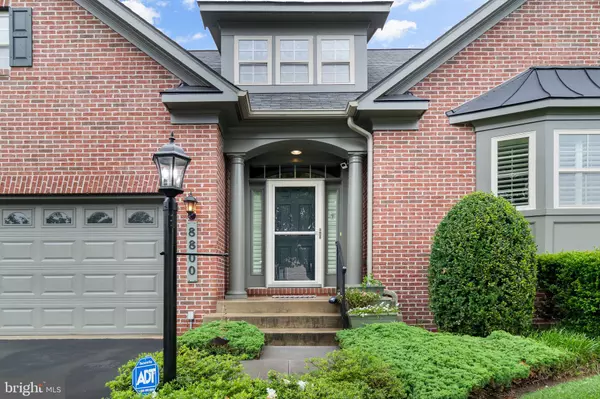$556,000
$529,000
5.1%For more information regarding the value of a property, please contact us for a free consultation.
4 Beds
4 Baths
3,041 SqFt
SOLD DATE : 07/22/2020
Key Details
Sold Price $556,000
Property Type Single Family Home
Sub Type Detached
Listing Status Sold
Purchase Type For Sale
Square Footage 3,041 sqft
Price per Sqft $182
Subdivision Meadows At Morris Farm
MLS Listing ID VAPW497756
Sold Date 07/22/20
Style Colonial
Bedrooms 4
Full Baths 4
HOA Fees $90/mo
HOA Y/N Y
Abv Grd Liv Area 1,682
Originating Board BRIGHT
Year Built 2009
Annual Tax Amount $5,695
Tax Year 2020
Lot Size 9,666 Sqft
Acres 0.22
Property Description
Premium cul de sac lot located in the Meadows At Morris Farm Community in Gainesville. Home has been maintained in like new condition and shows like a model. The Kitchen bay window has a tremendous vista of the pond and the nature preserve beyond. Granite counter tops, stainless steel Kitchen Aid appliances with hardwood floors and pantry. Main level has soaring vaulted ceiling with hardwood floors throughout. Stacked Stone gas fireplace is a dramatic center piece of the Great Room open kitchen concept. Master bedroom and master bath on main level with guest bedroom and upgraded full bath on main level with handicap accessibility features. Both bedrooms feature designer paint finishes with chair rails. Walk in closets in three of four bedrooms with the fourth with a standard closet. Numerous ceiling fans with remote light and fan speed control. Plantation shutters provide privacy and elegance throughout house. Access to large Trex Deck for outdoor entertaining backs to wooded lot from Great Room with the sound of natural spring fed creek. Solid Oak Stairs lead to the upstairs loft, that can be used for Office/Den, Play Area or Library. Walkout basement is fully finished with 2 large additional bedrooms and 2 full bathrooms. Generous recreation room, and laundry room in basement along with utility area. Beautifully landscaped luscious green grass provided by irrigated sprinkler system with a park like feel featuring a backyard fire pit nestled among the trees. Front and side yards have a view of Pond with Bass, Bluegill and Catfish. Close to schools, churches, shopping, dining, movies, gyms and major roads.
Location
State VA
County Prince William
Zoning PMR
Rooms
Other Rooms Dining Room, Primary Bedroom, Bedroom 2, Bedroom 3, Bedroom 4, Kitchen, Foyer, Great Room, Loft, Recreation Room, Bathroom 1, Bathroom 2, Primary Bathroom, Full Bath
Basement Full, Fully Finished, Outside Entrance, Interior Access, Walkout Level, Windows
Main Level Bedrooms 2
Interior
Interior Features Attic, Carpet, Ceiling Fan(s), Chair Railings, Combination Dining/Living, Entry Level Bedroom, Primary Bath(s), Pantry, Recessed Lighting, Soaking Tub, Sprinkler System, Stall Shower, Tub Shower, Upgraded Countertops, Walk-in Closet(s), Window Treatments, Wood Floors
Cooling Central A/C, Ceiling Fan(s)
Flooring Carpet, Ceramic Tile, Hardwood
Fireplaces Number 1
Fireplaces Type Gas/Propane, Stone, Fireplace - Glass Doors
Equipment Built-In Microwave, Cooktop, Dishwasher, Disposal, Dryer, Exhaust Fan, Humidifier, Icemaker, Oven - Double, Oven - Self Cleaning, Oven - Wall, Refrigerator, Washer, Water Heater
Fireplace Y
Window Features Screens,Bay/Bow
Appliance Built-In Microwave, Cooktop, Dishwasher, Disposal, Dryer, Exhaust Fan, Humidifier, Icemaker, Oven - Double, Oven - Self Cleaning, Oven - Wall, Refrigerator, Washer, Water Heater
Heat Source Natural Gas
Exterior
Exterior Feature Deck(s)
Garage Garage - Front Entry, Inside Access
Garage Spaces 2.0
Amenities Available Club House, Jog/Walk Path, Pool - Outdoor, Tot Lots/Playground
Waterfront Y
Water Access Y
Roof Type Asphalt,Shingle
Accessibility Level Entry - Main
Porch Deck(s)
Parking Type Attached Garage
Attached Garage 2
Total Parking Spaces 2
Garage Y
Building
Story 3
Sewer Public Sewer
Water Public
Architectural Style Colonial
Level or Stories 3
Additional Building Above Grade, Below Grade
Structure Type Vaulted Ceilings,Dry Wall
New Construction N
Schools
Elementary Schools Glenkirk
Middle Schools Gainesville
High Schools Patriot
School District Prince William County Public Schools
Others
HOA Fee Include Common Area Maintenance,Pool(s),Snow Removal,Trash
Senior Community No
Tax ID 7396-51-6320
Ownership Fee Simple
SqFt Source Assessor
Security Features Exterior Cameras,Security System,Smoke Detector,Surveillance Sys,Motion Detectors,Carbon Monoxide Detector(s)
Acceptable Financing FHA, Cash, Conventional, VA, VHDA
Listing Terms FHA, Cash, Conventional, VA, VHDA
Financing FHA,Cash,Conventional,VA,VHDA
Special Listing Condition Standard
Read Less Info
Want to know what your home might be worth? Contact us for a FREE valuation!

Our team is ready to help you sell your home for the highest possible price ASAP

Bought with Frehiwot Essayas • Pearson Smith Realty, LLC

"My job is to find and attract mastery-based agents to the office, protect the culture, and make sure everyone is happy! "







