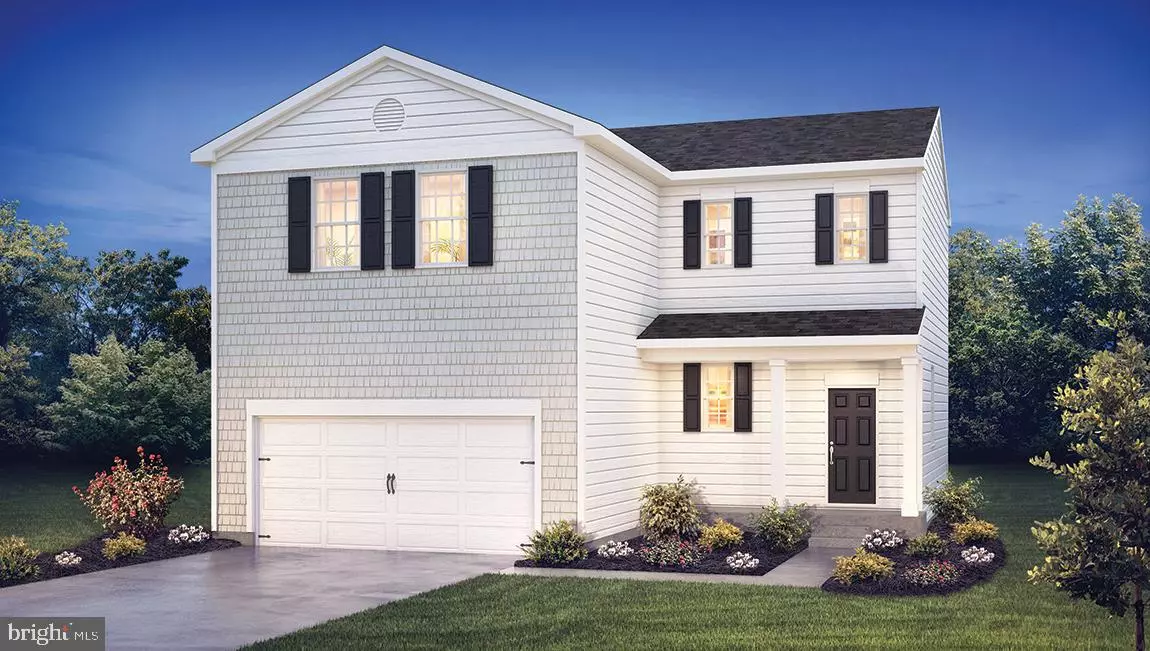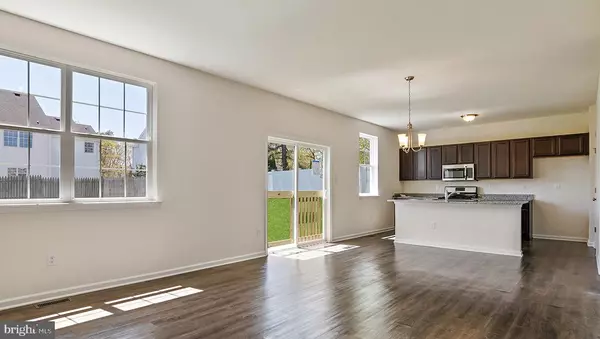$271,205
$271,205
For more information regarding the value of a property, please contact us for a free consultation.
4 Beds
3 Baths
1,906 SqFt
SOLD DATE : 07/22/2020
Key Details
Sold Price $271,205
Property Type Single Family Home
Sub Type Detached
Listing Status Sold
Purchase Type For Sale
Square Footage 1,906 sqft
Price per Sqft $142
Subdivision Galloway Twp
MLS Listing ID NJAC113348
Sold Date 07/22/20
Style Contemporary
Bedrooms 4
Full Baths 2
Half Baths 1
HOA Y/N N
Abv Grd Liv Area 1,906
Originating Board BRIGHT
Year Built 2020
Tax Year 2019
Property Description
View our homes on line, video links or by facetime. Great Interest rates and Pricing on a Brand New Built Durham Home by America's Builder, D. R. Horton. Best value for single family homes built in Galloway, NJ. The Durham, which is 1,906 sq. ft. is an open floor plan with 4 bedrooms, 2.5 bathrooms and 2 car garage. Galloway Pines is an intimate community consisting of 24 homes all in a cul de sac. This is one of the few remaining homes. Included in the price is stainless steel gas stove, dishwasher and microwave with upgraded kitchen cabinets, quartz kitchen countertops, laminate flooring through out the first floor and our smart home package. The Durham is built with 2x6 exterior, single hung double pane low e-glass windows and Nine foot ceiling on the first floor. 1, 2 and 10 year Home Warranty. Close to Garden State Parkway, entertainment, restaurants, shopping, medical facilities and so much more. Now is the time to purchase with great pricing and low interest rates with the use of our preferred lender, DHI Mortgage. Photos are of a similar home in another community. Special advertised pricing reflective of use of DHI Mortgage, see agent for details.
Location
State NJ
County Atlantic
Area Galloway Twp (20111)
Zoning R
Rooms
Other Rooms Dining Room, Primary Bedroom, Bedroom 2, Bedroom 3, Bedroom 4, Kitchen, Family Room, Foyer, Laundry, Bathroom 2, Primary Bathroom, Half Bath
Interior
Interior Features Carpet, Floor Plan - Open, Kitchen - Island, Primary Bath(s), Pantry, Recessed Lighting, Stall Shower, Walk-in Closet(s)
Heating Forced Air
Cooling Central A/C
Equipment Dishwasher, Disposal, Microwave, Oven - Self Cleaning, Oven/Range - Gas, Stainless Steel Appliances
Fireplace N
Appliance Dishwasher, Disposal, Microwave, Oven - Self Cleaning, Oven/Range - Gas, Stainless Steel Appliances
Heat Source Natural Gas
Exterior
Parking Features Garage - Front Entry
Garage Spaces 2.0
Water Access N
Accessibility 2+ Access Exits
Attached Garage 2
Total Parking Spaces 2
Garage Y
Building
Story 2
Sewer Public Sewer
Water Public
Architectural Style Contemporary
Level or Stories 2
Additional Building Above Grade
New Construction Y
Schools
High Schools Absegami
School District Galloway Township Public Schools
Others
Senior Community No
Tax ID NO TAX RECORD
Ownership Fee Simple
SqFt Source Estimated
Special Listing Condition Standard
Read Less Info
Want to know what your home might be worth? Contact us for a FREE valuation!

Our team is ready to help you sell your home for the highest possible price ASAP

Bought with Annamarie H Rizzo • D.R. Horton Realty of New Jersey
"My job is to find and attract mastery-based agents to the office, protect the culture, and make sure everyone is happy! "







