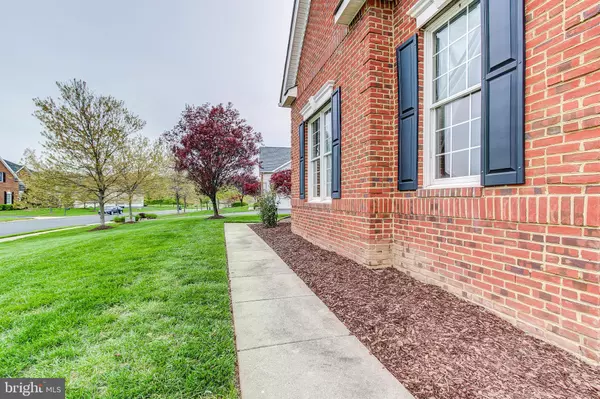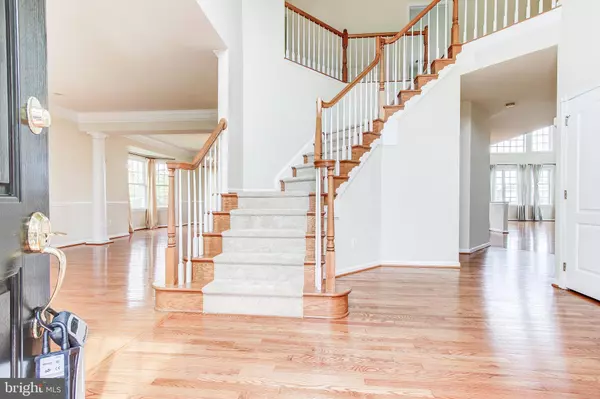$839,000
$839,000
For more information regarding the value of a property, please contact us for a free consultation.
4 Beds
4 Baths
3,675 SqFt
SOLD DATE : 07/22/2020
Key Details
Sold Price $839,000
Property Type Single Family Home
Sub Type Detached
Listing Status Sold
Purchase Type For Sale
Square Footage 3,675 sqft
Price per Sqft $228
Subdivision Loudoun Valley Estates
MLS Listing ID VALO413770
Sold Date 07/22/20
Style Colonial
Bedrooms 4
Full Baths 3
Half Baths 1
HOA Fees $55/mo
HOA Y/N Y
Abv Grd Liv Area 3,675
Originating Board BRIGHT
Year Built 2005
Annual Tax Amount $7,419
Tax Year 2020
Lot Size 0.550 Acres
Acres 0.55
Property Description
Welcome to this beautiful awarding-winning Elkton Model home by Toll Brothers on a 0.55-acre lot. Hardwood floors expand throughout the main level which features a two-story foyer, 2 staircases, and first-floor office. A large kitchen with center island opens to the family room and is adjoined by a breakfast area. The dramatic two-story family room features a floor to ceiling windows. The Master Suite incorporates a sitting area, large walk-in closet. 3 garages. Huge Deck. Home freshly painted throughout! New Carpet. New Cook-top. The Water Tank is about 1 year old. Mins from Dulles Greenway, future Silver Line Metro, restaurants and shopping.
Location
State VA
County Loudoun
Zoning R-1
Direction South
Rooms
Basement Unfinished
Interior
Heating Central
Cooling Central A/C
Fireplaces Number 1
Heat Source Natural Gas
Exterior
Garage Garage - Side Entry, Garage Door Opener
Garage Spaces 3.0
Amenities Available Tot Lots/Playground
Waterfront N
Water Access N
Accessibility None
Parking Type Attached Garage
Attached Garage 3
Total Parking Spaces 3
Garage Y
Building
Story 3
Sewer Public Sewer
Water Public
Architectural Style Colonial
Level or Stories 3
Additional Building Above Grade, Below Grade
New Construction N
Schools
Elementary Schools Rosa Lee Carter
Middle Schools Stone Hill
High Schools Rock Ridge
School District Loudoun County Public Schools
Others
Pets Allowed Y
HOA Fee Include Trash,Snow Removal
Senior Community No
Tax ID 123302851000
Ownership Fee Simple
SqFt Source Estimated
Acceptable Financing Conventional, Cash
Listing Terms Conventional, Cash
Financing Conventional,Cash
Special Listing Condition Standard
Pets Description No Pet Restrictions
Read Less Info
Want to know what your home might be worth? Contact us for a FREE valuation!

Our team is ready to help you sell your home for the highest possible price ASAP

Bought with Vern V McHargue • Keller Williams Realty/Lee Beaver & Assoc.

"My job is to find and attract mastery-based agents to the office, protect the culture, and make sure everyone is happy! "







