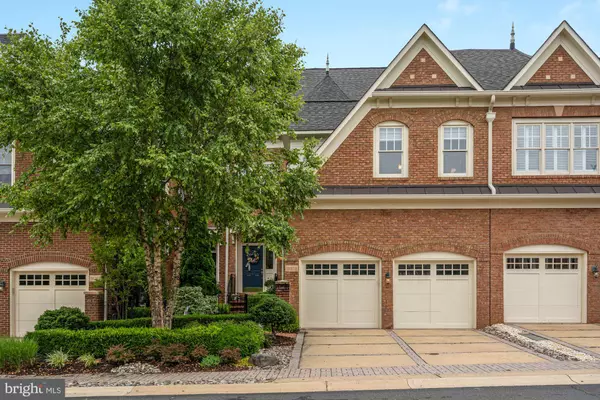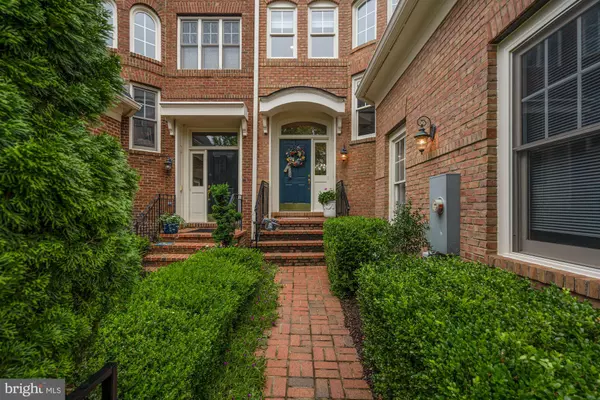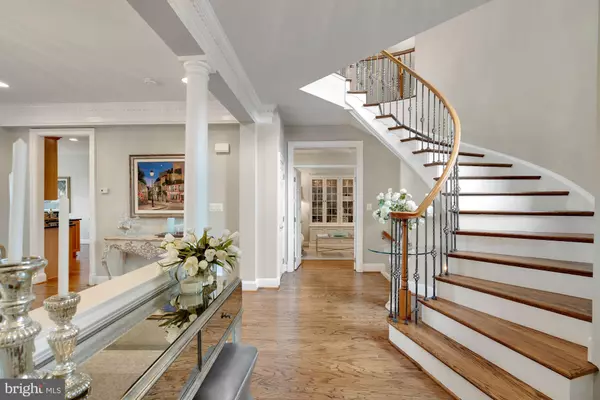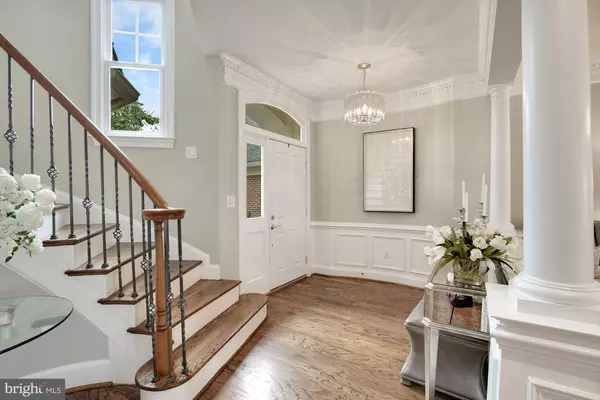$962,011
$959,000
0.3%For more information regarding the value of a property, please contact us for a free consultation.
3 Beds
5 Baths
3,225 SqFt
SOLD DATE : 08/03/2020
Key Details
Sold Price $962,011
Property Type Townhouse
Sub Type Interior Row/Townhouse
Listing Status Sold
Purchase Type For Sale
Square Footage 3,225 sqft
Price per Sqft $298
Subdivision River Creek
MLS Listing ID VALO415704
Sold Date 08/03/20
Style Colonial,Loft
Bedrooms 3
Full Baths 4
Half Baths 1
HOA Fees $195/mo
HOA Y/N Y
Abv Grd Liv Area 3,225
Originating Board BRIGHT
Year Built 2006
Annual Tax Amount $8,866
Tax Year 2020
Lot Size 3,920 Sqft
Acres 0.09
Property Description
Located in the award-winning community of River Creek with spectacular Potomac river and golf course views from 3 levels, this stunning like new townhouse lives like a single-family home and offers all the amenities & upgrades a discerning buyer could want and more! Entering on the main level of this sought after Turnberry model you are greeted by a beautiful foyer leading to a semi-circular staircase open to above, gourmet chefs kitchen with island & stainless steel appliances, breakfast area, formal dining room, den/office with French doors, and powder room. The main level is completed by a grand family room with impressive 2-story ceiling, dramatic two-story palladium floor to ceiling windows with sweeping river and golf course views, and a gas fireplace! Enjoy outdoor entertaining at its finest on your flagstone patio. Extended to maximize Potomac river and golf course views the patio offers a fountain, custom lighting, landscaping, new trex steps, and new fencing.Upstairs is the luxurious master suite that features a separate sitting room, balcony with French doors & newly stained wood decking, and two large walk in closets. The spacious newly renovated master bath offers a frameless glass shower enclosure, new designer porcelain tile, mirrors, lighting, and hardware accessories. The second bedroom on this level has been expanded by the addition of large, light-filled alcove with window and offers an en-suite bathroom. The laundry closet with new Samsung washer and dryer completes this level. The expanded loft-like 3rd level offers a large bonus room with gas fireplace with marble surround is ideal for an office, recreation room, or easily converted to another guest bedroom. There is also the 3rd bedroom and bathroom. The finished lower level offers a recreation room with gas fireplace and marble surround, den with full closet that can be used for guests, 4th bathroom, full bar with stainless sink, wood cabinetry, granite counters, and upgraded bar lighting, and ample storage. This exceptional offering is completed by a large 2-car garage and driveway parking for 2 additional cars. River Creek is the premier gated golf course community situated on the Potomac River and Goose Creek. Amenities abound and include an award-winning 18-hole golf course with membership available, clubhouse, three swimming pools, fitness center, 6 tennis courts, kayak launch area, walking trails, BBQ area, fireplaces, playground, volleyball court, basketball courts, hiker/ biker trails, and two gated entrances staffed with security personnel!
Location
State VA
County Loudoun
Zoning 03
Rooms
Basement Full
Interior
Interior Features Bar, Breakfast Area, Carpet, Ceiling Fan(s), Crown Moldings, Family Room Off Kitchen, Floor Plan - Open, Formal/Separate Dining Room, Kitchen - Eat-In, Kitchen - Gourmet, Kitchen - Island, Recessed Lighting, Soaking Tub, Walk-in Closet(s), Window Treatments, Wood Floors
Hot Water Natural Gas
Heating Central, Heat Pump(s)
Cooling Central A/C
Flooring Hardwood, Carpet
Fireplaces Number 3
Fireplaces Type Gas/Propane
Equipment Built-In Microwave, Dishwasher, Disposal, Dryer, Oven/Range - Gas, Range Hood, Refrigerator, Stainless Steel Appliances, Washer, Water Heater
Furnishings No
Fireplace Y
Appliance Built-In Microwave, Dishwasher, Disposal, Dryer, Oven/Range - Gas, Range Hood, Refrigerator, Stainless Steel Appliances, Washer, Water Heater
Heat Source Natural Gas, Electric
Laundry Upper Floor
Exterior
Parking Features Garage - Front Entry
Garage Spaces 4.0
Amenities Available Basketball Courts, Gated Community, Golf Course, Jog/Walk Path, Marina/Marina Club, Mooring Area, Party Room, Fitness Center, Exercise Room, Pool - Outdoor, Tennis Courts
Water Access N
Roof Type Architectural Shingle
Accessibility None
Attached Garage 2
Total Parking Spaces 4
Garage Y
Building
Story 4
Sewer Public Sewer
Water Public
Architectural Style Colonial, Loft
Level or Stories 4
Additional Building Above Grade, Below Grade
New Construction N
Schools
Elementary Schools Frances Hazel Reid
Middle Schools Harper Park
High Schools Heritage
School District Loudoun County Public Schools
Others
HOA Fee Include Management,Pool(s),Recreation Facility,Snow Removal,Trash,Common Area Maintenance,Security Gate
Senior Community No
Tax ID 079162087000
Ownership Fee Simple
SqFt Source Assessor
Special Listing Condition Standard
Read Less Info
Want to know what your home might be worth? Contact us for a FREE valuation!

Our team is ready to help you sell your home for the highest possible price ASAP

Bought with Sheila K Cooper • Berkshire Hathaway HomeServices PenFed Realty
"My job is to find and attract mastery-based agents to the office, protect the culture, and make sure everyone is happy! "







