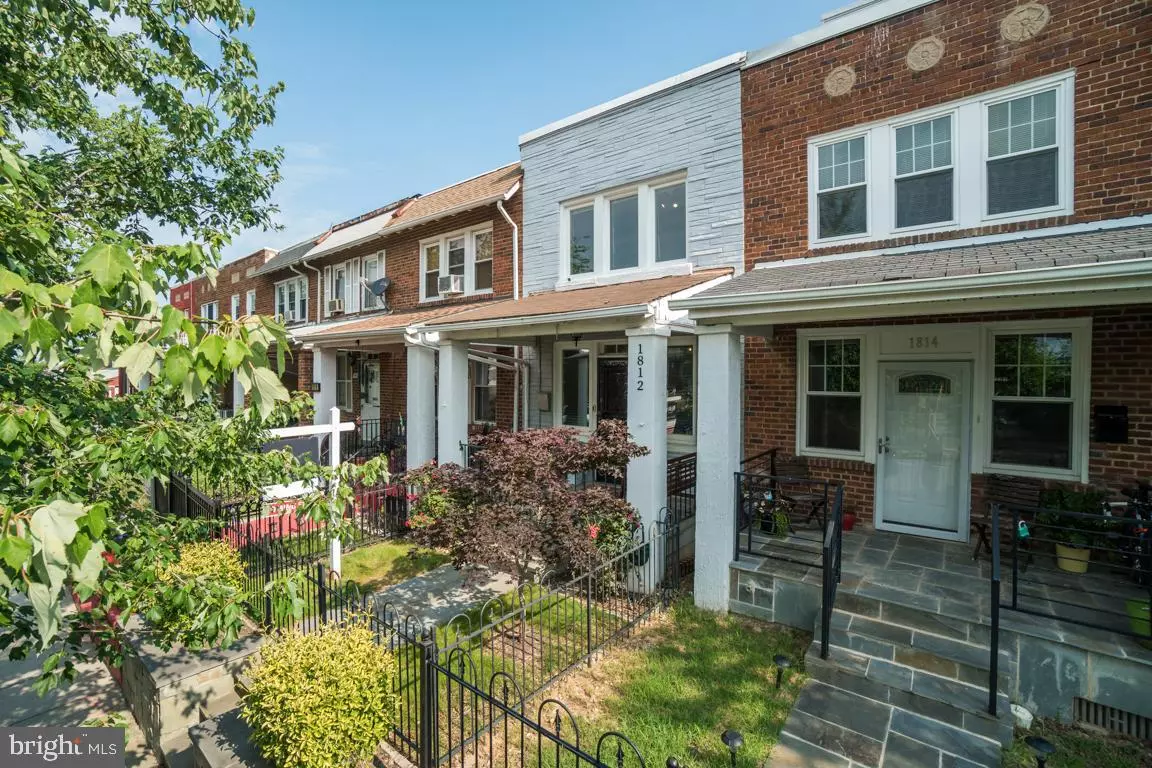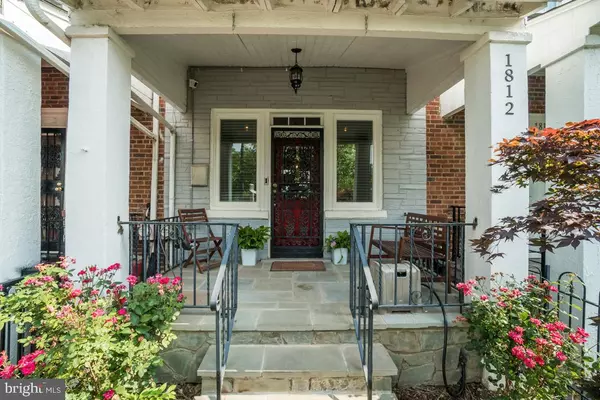$505,000
$499,900
1.0%For more information regarding the value of a property, please contact us for a free consultation.
2 Beds
1 Bath
840 SqFt
SOLD DATE : 08/05/2020
Key Details
Sold Price $505,000
Property Type Townhouse
Sub Type Interior Row/Townhouse
Listing Status Sold
Purchase Type For Sale
Square Footage 840 sqft
Price per Sqft $601
Subdivision Trinidad
MLS Listing ID DCDC473800
Sold Date 08/05/20
Style Federal
Bedrooms 2
Full Baths 1
HOA Y/N N
Abv Grd Liv Area 840
Originating Board BRIGHT
Year Built 1927
Annual Tax Amount $1,966
Tax Year 2019
Lot Size 1,274 Sqft
Acres 0.03
Property Description
Well-appointed gem nestled on a quiet tree-lined street, just four blocks from all H Street has to offer! Walk to bars, restaurants, coffee shops, and retail on H Street or stroll to the US National Arboretum. Take the new DC trolley and leave your car in the private parking spot complete with remote-controlled roll-up door. Recently renovated: large exposed brick walls, Brazilian Koa hardwood floors downstairs, Berber carpet in both upstairs bedrooms. Newly redone bathroom, with subway tile walls and mini-hexagon tile floor, is light-filled courtesy of skylight above. Pella windows throughout home, tons of natural light bathe every room! Ample cabinet storage in kitchen complete with newly installed roll-out drawers, new upgraded stainless-steel appliances, tankless water heater, and new washer/dryer on main level. Lots of outdoor space; covered front porch with nicely landscaped front yard, tons of space in back to grill, eat, and play, all enclosed by a privacy fence. Find everything you need and nothing you don t in this lovely two-bedroom home!
Location
State DC
County Washington
Zoning RF-1
Rooms
Other Rooms Living Room, Dining Room, Bedroom 2, Kitchen, Bedroom 1, Bathroom 1
Interior
Interior Features Kitchen - Eat-In, Wood Floors, Dining Area, Combination Kitchen/Dining
Heating Forced Air
Cooling Central A/C
Flooring Hardwood, Carpet, Ceramic Tile
Equipment Dishwasher, Disposal, Dryer, Energy Efficient Appliances, Microwave, Oven/Range - Gas, Refrigerator, Washer
Fireplace N
Appliance Dishwasher, Disposal, Dryer, Energy Efficient Appliances, Microwave, Oven/Range - Gas, Refrigerator, Washer
Heat Source Natural Gas
Laundry Dryer In Unit, Washer In Unit, Main Floor, Has Laundry
Exterior
Garage Spaces 1.0
Water Access N
Accessibility None
Total Parking Spaces 1
Garage N
Building
Story 2
Sewer Public Sewer
Water Public
Architectural Style Federal
Level or Stories 2
Additional Building Above Grade, Below Grade
New Construction N
Schools
School District District Of Columbia Public Schools
Others
Pets Allowed Y
Senior Community No
Tax ID 4470//0094
Ownership Fee Simple
SqFt Source Assessor
Acceptable Financing Cash, Conventional, FHA, VA
Listing Terms Cash, Conventional, FHA, VA
Financing Cash,Conventional,FHA,VA
Special Listing Condition Standard
Pets Allowed No Pet Restrictions
Read Less Info
Want to know what your home might be worth? Contact us for a FREE valuation!

Our team is ready to help you sell your home for the highest possible price ASAP

Bought with Phil Cefaratti • Potomac River, Realtors
"My job is to find and attract mastery-based agents to the office, protect the culture, and make sure everyone is happy! "







