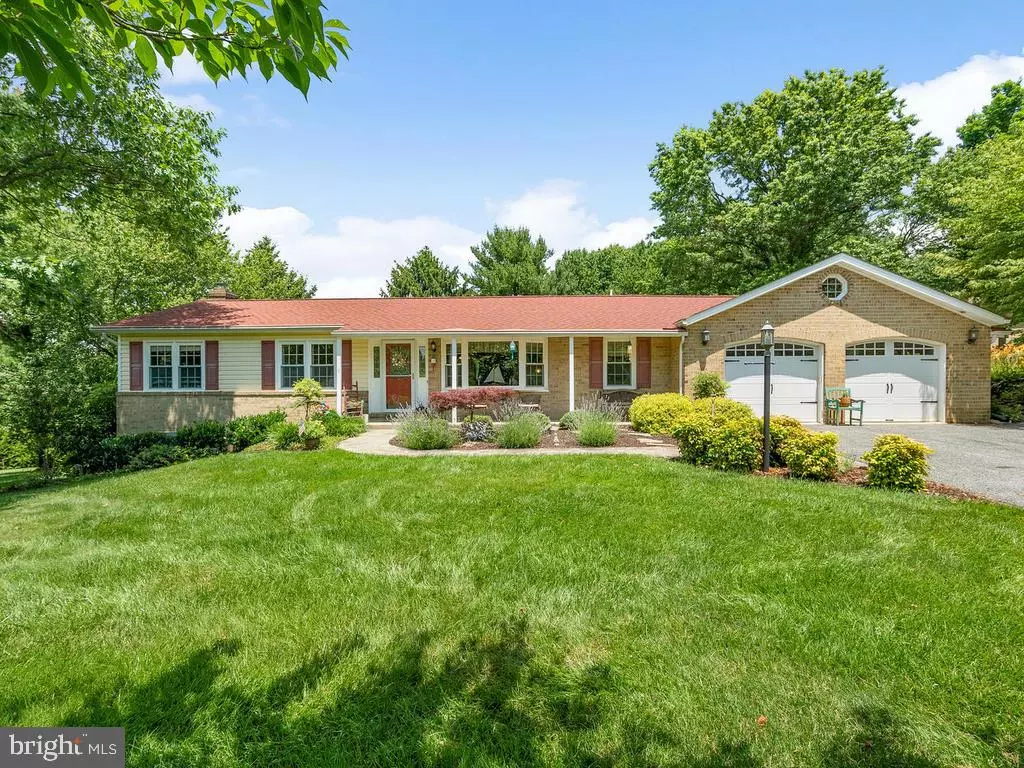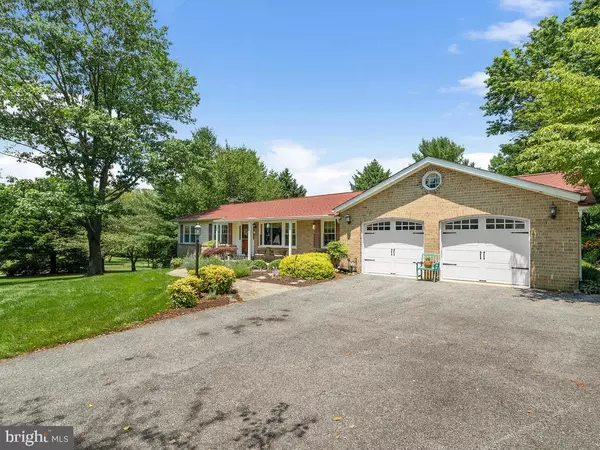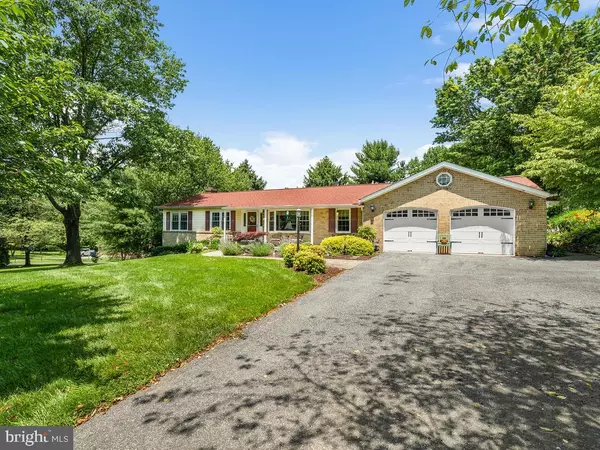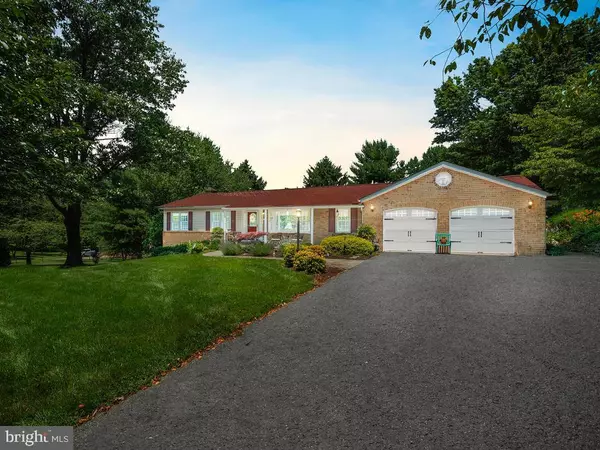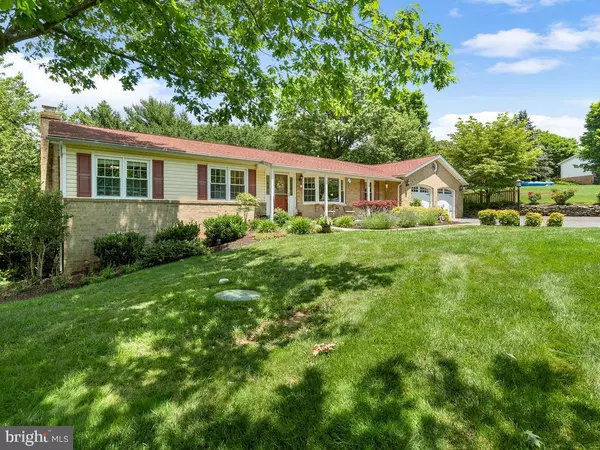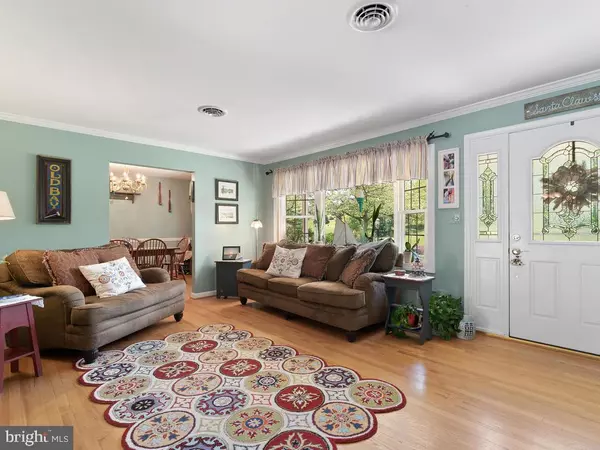$455,000
$447,000
1.8%For more information regarding the value of a property, please contact us for a free consultation.
3 Beds
4 Baths
2,604 SqFt
SOLD DATE : 08/14/2020
Key Details
Sold Price $455,000
Property Type Single Family Home
Sub Type Detached
Listing Status Sold
Purchase Type For Sale
Square Footage 2,604 sqft
Price per Sqft $174
Subdivision Park Lake Estates
MLS Listing ID MDFR265752
Sold Date 08/14/20
Style Ranch/Rambler
Bedrooms 3
Full Baths 3
Half Baths 1
HOA Y/N N
Abv Grd Liv Area 1,404
Originating Board BRIGHT
Year Built 1980
Annual Tax Amount $4,442
Tax Year 2019
Lot Size 0.980 Acres
Acres 0.98
Property Description
Talk about curb appeal! This meticulously cared for rambler home has an acre of land with beautiful low maintenance landscaping, 3 Bedrooms/3.5 Baths. On the main level is a large open kitchen and breakfast area, a separate dining room, family room, hallway 1/2 bathroom, master bedroom with a full bathroom and 2 closets, a second Master bedroom with very large full bathroom. The lower level is a walk out with a large open recreation room with lots of storage, a large third bedroom, full bathroom, and laundry/storage room with plenty of shelving. There is an oversized 2 car attached garage with work area. There is ample room for more parking. A huge deck off the breakfast area is ideal for relaxing or entertaining while listening to the waterfall of the lily pond in the backyard near the deck. Many rooms have been recently painted. A new roof was recently put on. Convenient to commuter routes, shopping, and local parks. This home has been modified for wheelchair accessibility throughout.
Location
State MD
County Frederick
Zoning R1
Rooms
Basement Fully Finished, Walkout Level
Main Level Bedrooms 2
Interior
Interior Features Breakfast Area, Wood Floors
Hot Water Natural Gas
Heating Forced Air
Cooling Central A/C
Flooring Hardwood, Partially Carpeted
Fireplaces Number 1
Equipment Dishwasher, Disposal, Washer, Dryer, Exhaust Fan, Refrigerator, Extra Refrigerator/Freezer, Icemaker, Stove, Range Hood
Fireplace Y
Appliance Dishwasher, Disposal, Washer, Dryer, Exhaust Fan, Refrigerator, Extra Refrigerator/Freezer, Icemaker, Stove, Range Hood
Heat Source Natural Gas
Laundry Lower Floor
Exterior
Parking Features Garage Door Opener
Garage Spaces 8.0
Fence Invisible
Water Access N
Roof Type Architectural Shingle
Accessibility 32\"+ wide Doors, Chairlift, Level Entry - Main, Grab Bars Mod, Roll-in Shower, Wheelchair Mod
Attached Garage 2
Total Parking Spaces 8
Garage Y
Building
Story 2
Sewer On Site Septic
Water Well
Architectural Style Ranch/Rambler
Level or Stories 2
Additional Building Above Grade, Below Grade
New Construction N
Schools
Elementary Schools Kemptown
Middle Schools Windsor Knolls
High Schools Urbana
School District Frederick County Public Schools
Others
Senior Community No
Tax ID 1109234276
Ownership Fee Simple
SqFt Source Assessor
Horse Property N
Special Listing Condition Standard
Read Less Info
Want to know what your home might be worth? Contact us for a FREE valuation!

Our team is ready to help you sell your home for the highest possible price ASAP

Bought with Rhonda L O'Guinn • Northrop Realty
"My job is to find and attract mastery-based agents to the office, protect the culture, and make sure everyone is happy! "


