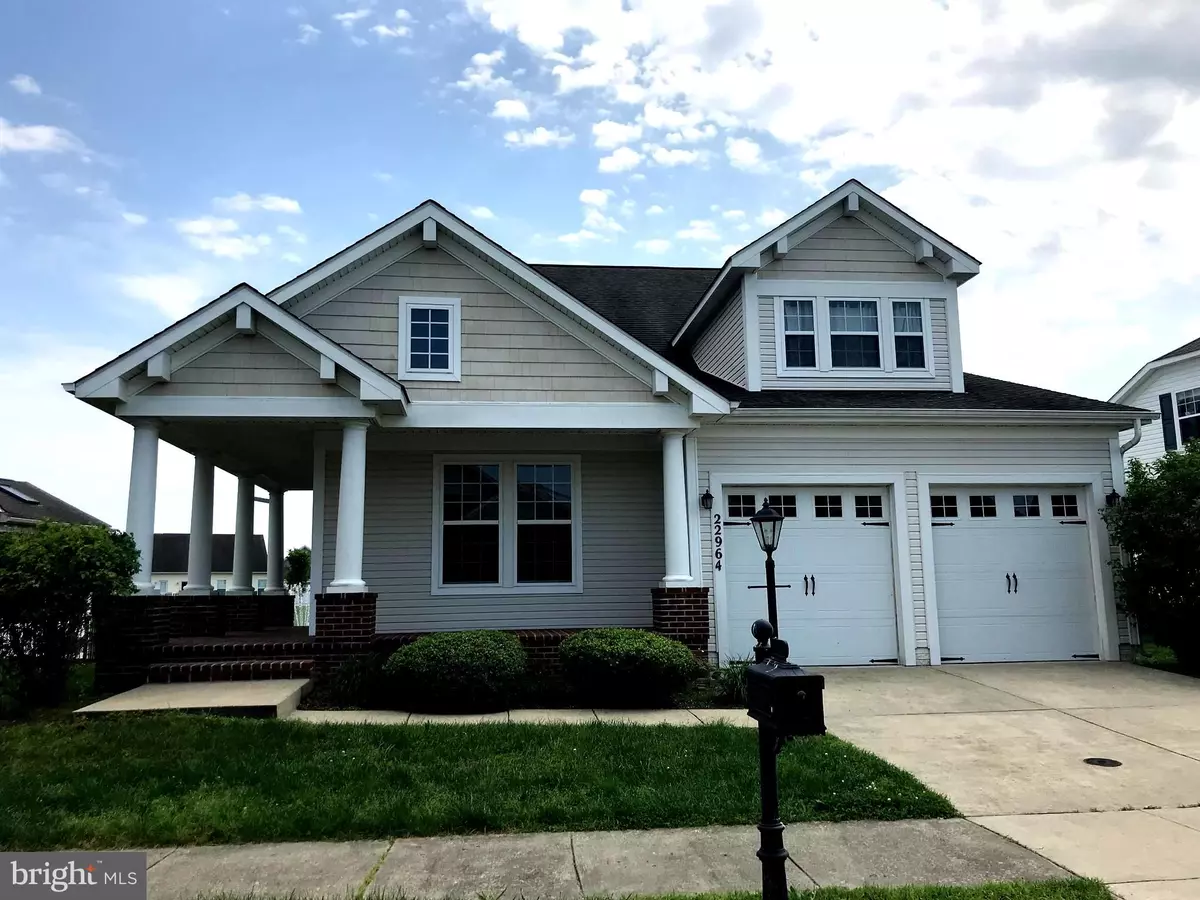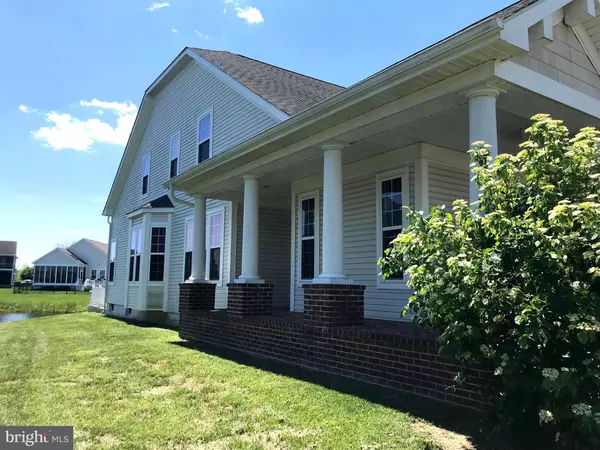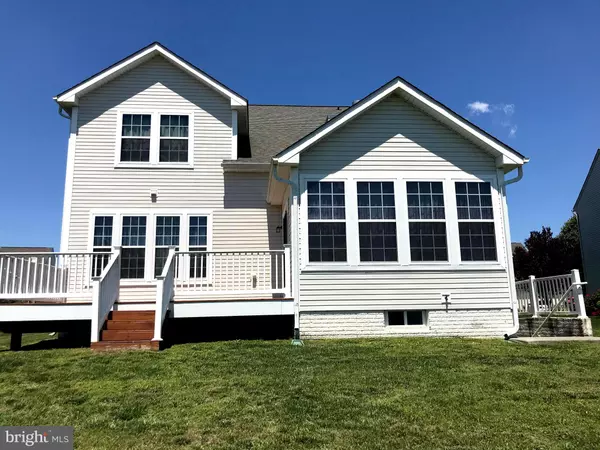$350,000
$369,900
5.4%For more information regarding the value of a property, please contact us for a free consultation.
4 Beds
3 Baths
3,258 SqFt
SOLD DATE : 08/21/2020
Key Details
Sold Price $350,000
Property Type Single Family Home
Sub Type Detached
Listing Status Sold
Purchase Type For Sale
Square Footage 3,258 sqft
Price per Sqft $107
Subdivision Plantation Lakes
MLS Listing ID DESU161014
Sold Date 08/21/20
Style Coastal
Bedrooms 4
Full Baths 2
Half Baths 1
HOA Fees $112/mo
HOA Y/N Y
Abv Grd Liv Area 3,258
Originating Board BRIGHT
Year Built 2008
Annual Tax Amount $2,622
Tax Year 2019
Lot Size 6,970 Sqft
Acres 0.16
Lot Dimensions 79.00 x 109.00
Property Description
Stunning Home in the Popular Plantation Lakes Community. Perfect Home with all the Amenities with-in the Community to Make Your Summer Special & Lots of Fun! Like New Home! NEVER RENTED! Private Side Entrance! Welcome to your Dream Home Showcasing Gleaming Hardwood Floor Through-out the Open Floor Plan. Formal Living Room, Dining Room, Gourmet Kitchen w/Granite Counter & Island, SS Appliances & Cozy Breakfast Area. Entertain in the Adjoining Family Room w/Peek-A-Boo Fireplace into the Sun Drenched Sun Room Over Looking a Pond w. Fountain. Double Doors to Private Master Suite to Large Bedroom w/ Sitting Area & Lavish Bath. The 2nd Floor Offers a 3 Bedrooms, Media Room & Full Bath. Basement Studded Ready to Finish/ Plumbed for Full Bath, Offices, Bedrooms & Play Area Leading Out to Stair Case to Back Yard. Everything You Need is Here for Your Summer Stay Except Bringing Your Food! COMMUNITY AMENITIES! PRIVATE OASIS! In-Ground Pool w/ Recreation Facility & Picnic Area! Tennis Courts, Pickle Ball, Basketball Courts & Walking Trails! Exercise & Fitness Center! Club House! Community Center! Golf Membership Available for Purchase! Meeting Rooms & Happy Hour! This Home is a Special Treat!!! Come View!!
Location
State DE
County Sussex
Area Dagsboro Hundred (31005)
Zoning RS
Direction Northwest
Rooms
Other Rooms Living Room, Dining Room, Bedroom 4, Kitchen, Family Room, Sun/Florida Room, Media Room, Bathroom 2, Bathroom 3, Primary Bathroom
Basement Interior Access, Rough Bath Plumb, Walkout Stairs
Main Level Bedrooms 1
Interior
Interior Features Floor Plan - Open, Kitchen - Gourmet, Formal/Separate Dining Room, Kitchen - Country, Walk-in Closet(s)
Hot Water Electric
Heating Forced Air
Cooling Central A/C
Flooring Hardwood, Ceramic Tile, Carpet
Fireplaces Number 1
Fireplaces Type Double Sided, Gas/Propane
Equipment Built-In Microwave, Cooktop, Dishwasher, Disposal, Oven - Wall, Refrigerator, Stainless Steel Appliances, Washer
Furnishings No
Fireplace Y
Appliance Built-In Microwave, Cooktop, Dishwasher, Disposal, Oven - Wall, Refrigerator, Stainless Steel Appliances, Washer
Heat Source Natural Gas
Laundry Main Floor
Exterior
Exterior Feature Deck(s), Porch(es), Wrap Around
Parking Features Garage - Front Entry
Garage Spaces 4.0
Water Access N
View Pond
Roof Type Architectural Shingle
Accessibility None
Porch Deck(s), Porch(es), Wrap Around
Attached Garage 2
Total Parking Spaces 4
Garage Y
Building
Story 2
Sewer Public Sewer
Water Public
Architectural Style Coastal
Level or Stories 2
Additional Building Above Grade, Below Grade
Structure Type 9'+ Ceilings,Dry Wall
New Construction N
Schools
High Schools Indian River
School District Indian River
Others
Pets Allowed N
HOA Fee Include Common Area Maintenance,Pool(s),Recreation Facility,Trash
Senior Community No
Tax ID 133-16.00-718.00
Ownership Fee Simple
SqFt Source Assessor
Security Features Non-Monitored
Acceptable Financing Cash, Conventional, FHA
Horse Property N
Listing Terms Cash, Conventional, FHA
Financing Cash,Conventional,FHA
Special Listing Condition Standard
Read Less Info
Want to know what your home might be worth? Contact us for a FREE valuation!

Our team is ready to help you sell your home for the highest possible price ASAP

Bought with Carmen M Franceschino • RE/MAX Preferred - West Chester
"My job is to find and attract mastery-based agents to the office, protect the culture, and make sure everyone is happy! "







