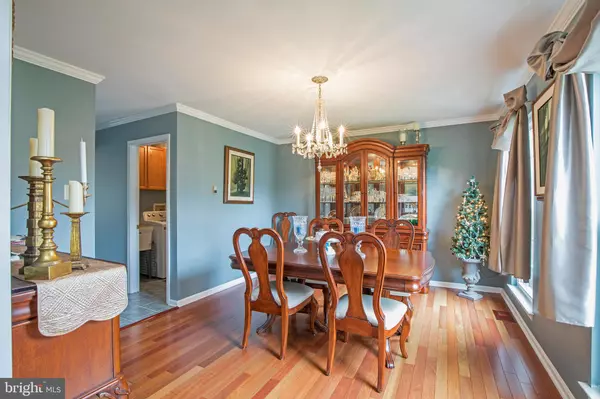$581,500
$565,000
2.9%For more information regarding the value of a property, please contact us for a free consultation.
4 Beds
4 Baths
3,773 SqFt
SOLD DATE : 08/27/2020
Key Details
Sold Price $581,500
Property Type Single Family Home
Sub Type Detached
Listing Status Sold
Purchase Type For Sale
Square Footage 3,773 sqft
Price per Sqft $154
Subdivision Doylestown Knoll
MLS Listing ID PABU496594
Sold Date 08/27/20
Style Colonial
Bedrooms 4
Full Baths 3
Half Baths 1
HOA Y/N N
Abv Grd Liv Area 2,873
Originating Board BRIGHT
Year Built 1995
Annual Tax Amount $8,147
Tax Year 2019
Lot Size 0.360 Acres
Acres 0.36
Lot Dimensions 108.00 x 148.00
Property Description
Spacious and Gracious this Doylestown Knoll Colonial welcomes you with a personal winding pathwayfrom the sidewalk to the front door. This home is situated on an oversized .36 acre lot nestled in the heart of The Knoll. Cross the threshold into the two-story foyer where the formal Living Room and Dining Rooms are to each side creating a traditional and impressive Colonial front Hall Entrance. The original Devon floor plan has been enhanced with significant additional living space right where you want it. The Family Room offers a marble surround gas fireplace creating effortless and timelyambiance. Step into a beautiful wood encased Second Family Room called The Gathering Room which adjoins it creating a seamless flow for entertaining and enjoyment. The kitchen has abundant counterand cabinet space with an additional island and two door pantry. The kitchen footprint was extended to include a wall of windows to brighten the added Breakfast Room which also exits to the exterior Deck with circular stairs to the ground level. Another extra is the Three Season Porch off the Kitchen which isideal for entertaining regardless of weather challenges. The first floor boasts gleaming Brazilian Cherry hardwood floors in the Living, Dining and Family rooms while the Gathering Room offers beautifulMahogany floors. The Kitchen and Powder Room have easy to care for tile flooring. Kitchen and Baths have been updated with newer appliances, fixtures and vanities. The Lower Level is Walk Out and offers 1,000+ square feet of finished living area with a Study, Full Bath, storage and plenty of carpeted extra space for enjoyment as you best define it. Included with the home, at no value, is a 6 person hottub tucked discreetly off the patio door egress.Upstairs are the private quarters with a Master Bedroom with cathedral ceilings and twin walk inclosets. Master Bath has been updated with easy care shower as well as oversized jacuzzi tub. Threenicely sized Bedrooms share the Hall Bath. Lovingly cared for this home features custom crown moldingin many areas, newer replacement windows with lifetime warranty, newer mechanicals and a new roofin 2019 with documented transferable 50 year warranty. The two car garage is a side entry creating aprivate and secure entrance. This is a Must See Home that shows pride of ownership throughout and isdesigned for your lifestyle and enjoyment. Owner is licensed PA real estate agent. Thank you for your consideration.
Location
State PA
County Bucks
Area Doylestown Twp (10109)
Zoning R1
Rooms
Other Rooms Living Room, Dining Room, Primary Bedroom, Bedroom 2, Bedroom 3, Bedroom 4, Kitchen, Family Room, Breakfast Room, Study, Great Room, Bonus Room, Screened Porch
Basement Full
Interior
Interior Features Bar, Breakfast Area, Carpet, Ceiling Fan(s), Chair Railings, Crown Moldings, Dining Area, Family Room Off Kitchen, Floor Plan - Open, Kitchen - Eat-In, Kitchen - Gourmet, Recessed Lighting, Stall Shower, Walk-in Closet(s), WhirlPool/HotTub, Wood Floors
Hot Water Natural Gas
Cooling Central A/C
Fireplaces Number 1
Fireplaces Type Marble, Gas/Propane
Equipment Built-In Microwave, Built-In Range, Dishwasher
Furnishings No
Fireplace Y
Appliance Built-In Microwave, Built-In Range, Dishwasher
Heat Source Natural Gas
Exterior
Garage Garage Door Opener, Garage - Side Entry
Garage Spaces 6.0
Waterfront N
Water Access N
View Garden/Lawn
Roof Type Architectural Shingle
Accessibility None
Parking Type Attached Garage, Driveway
Attached Garage 2
Total Parking Spaces 6
Garage Y
Building
Lot Description Interior, Landscaping, Level, Rear Yard
Story 2
Sewer Public Sewer
Water Public
Architectural Style Colonial
Level or Stories 2
Additional Building Above Grade, Below Grade
New Construction N
Schools
High Schools Central Bucks High School South
School District Central Bucks
Others
Senior Community No
Tax ID 09-066-042
Ownership Fee Simple
SqFt Source Assessor
Acceptable Financing Cash, Conventional
Horse Property N
Listing Terms Cash, Conventional
Financing Cash,Conventional
Special Listing Condition Standard
Read Less Info
Want to know what your home might be worth? Contact us for a FREE valuation!

Our team is ready to help you sell your home for the highest possible price ASAP

Bought with Jeffrey P Silva • Keller Williams Real Estate-Blue Bell

"My job is to find and attract mastery-based agents to the office, protect the culture, and make sure everyone is happy! "







