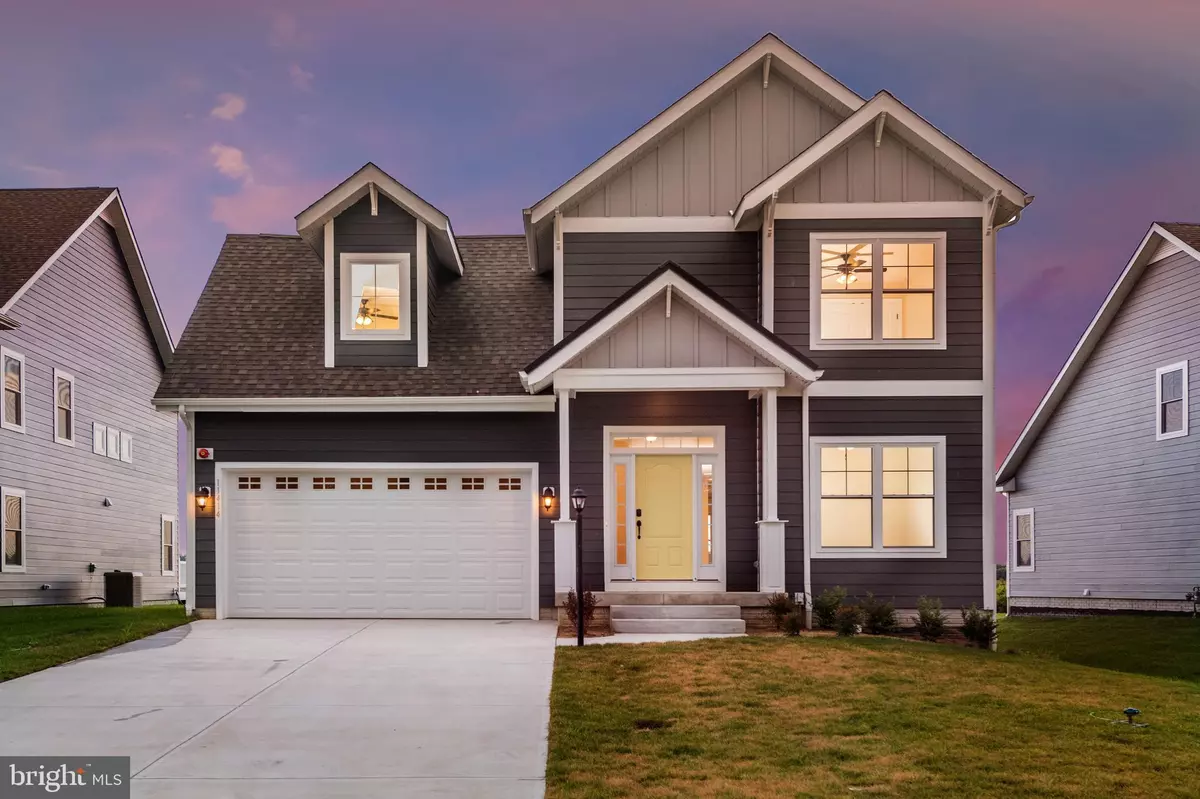$378,000
$385,900
2.0%For more information regarding the value of a property, please contact us for a free consultation.
4 Beds
3 Baths
2,100 SqFt
SOLD DATE : 09/01/2020
Key Details
Sold Price $378,000
Property Type Single Family Home
Sub Type Detached
Listing Status Sold
Purchase Type For Sale
Square Footage 2,100 sqft
Price per Sqft $180
Subdivision River Run
MLS Listing ID MDWO109068
Sold Date 09/01/20
Style Coastal,Salt Box,Transitional,Other,Contemporary
Bedrooms 4
Full Baths 2
Half Baths 1
HOA Fees $194/mo
HOA Y/N Y
Abv Grd Liv Area 2,100
Originating Board BRIGHT
Year Built 2019
Tax Year 2019
Property Description
MOVE IN READY! This stunning new home 4 bedroom home boasts a spacious 2 car garage, 2.5 baths, a 2-story entry foyer, and an open-concept floorplan. Located in River Run Golf Community and only minutes from Downtown Berlin MD this home provides easy access to Ocean City, Assateague Island, and even Salisbury MD. One of the few remaining new construction homes to be built in River Run this property, also features LVP wood-style flooring, tankless water heater, high SEER ultra efficient hvac, finished garage, insulated and encapsulated crawlspace, walk-in master shower, and much much more! Experience energy efficient construction like never before. This home is built and ready for it's new owners! Please call listing agent with ALL questions. Property taxes to be calculated at time of settlement. *Photos are of a completed model of this home-style. Finishes, selections, colors, dimensions, and upgrades may be different than those represented in the photos.
Location
State MD
County Worcester
Area Worcester West Of Rt-113
Zoning RESIDENTIAL
Direction West
Rooms
Other Rooms Den
Main Level Bedrooms 1
Interior
Interior Features Breakfast Area, Carpet, Combination Dining/Living, Combination Kitchen/Living, Entry Level Bedroom, Family Room Off Kitchen, Floor Plan - Open, Recessed Lighting, Other
Hot Water Tankless
Heating Heat Pump - Gas BackUp, Energy Star Heating System
Cooling Central A/C, Energy Star Cooling System
Flooring Other
Furnishings No
Fireplace N
Window Features ENERGY STAR Qualified,Energy Efficient,Double Pane,Low-E,Insulated
Heat Source Electric, Propane - Leased
Laundry Hookup
Exterior
Parking Features Garage - Front Entry
Garage Spaces 4.0
Amenities Available Club House, Common Grounds, Golf Course, Meeting Room, Pool - Outdoor, Tennis Courts
Water Access N
View Golf Course
Roof Type Architectural Shingle
Accessibility 2+ Access Exits
Attached Garage 2
Total Parking Spaces 4
Garage Y
Building
Story 2
Foundation Crawl Space
Sewer Public Sewer
Water Public
Architectural Style Coastal, Salt Box, Transitional, Other, Contemporary
Level or Stories 2
Additional Building Above Grade
Structure Type 9'+ Ceilings,Dry Wall
New Construction Y
Schools
Middle Schools Stephen Decatur
High Schools Stephen Decatur
School District Worcester County Public Schools
Others
Senior Community No
Tax ID 03-171590
Ownership Fee Simple
SqFt Source Estimated
Acceptable Financing Conventional, Cash
Listing Terms Conventional, Cash
Financing Conventional,Cash
Special Listing Condition Standard
Read Less Info
Want to know what your home might be worth? Contact us for a FREE valuation!

Our team is ready to help you sell your home for the highest possible price ASAP

Bought with Grant K Fritschle • Keller Williams Realty Delmarva

"My job is to find and attract mastery-based agents to the office, protect the culture, and make sure everyone is happy! "







