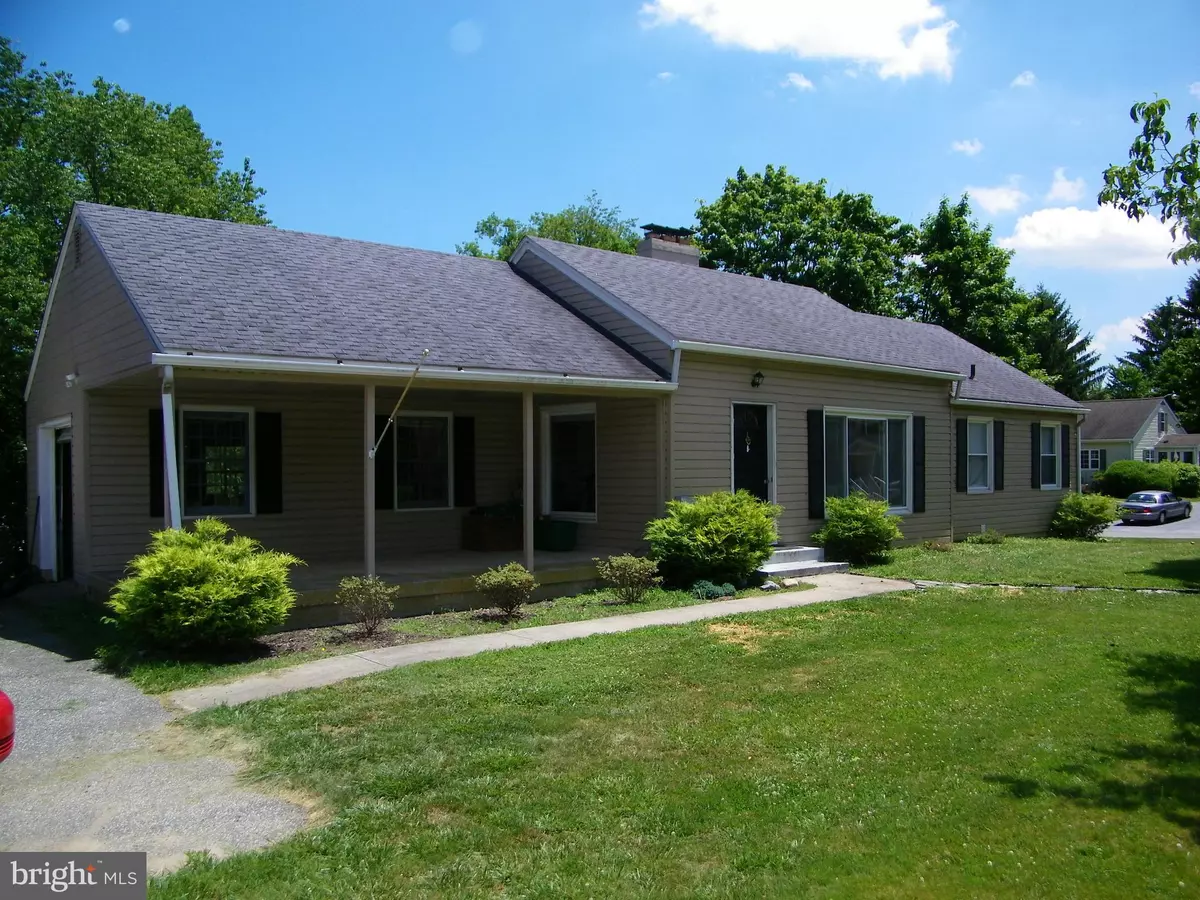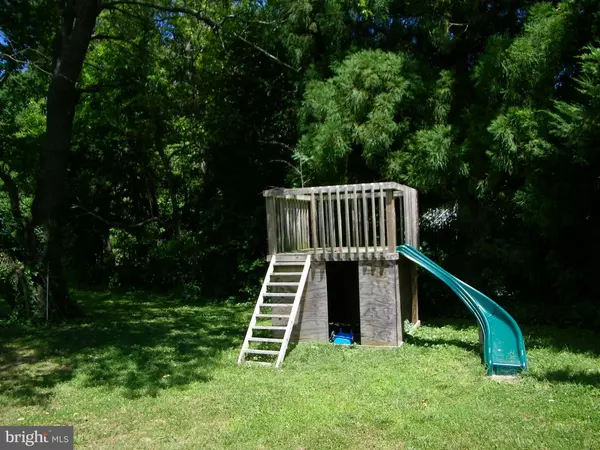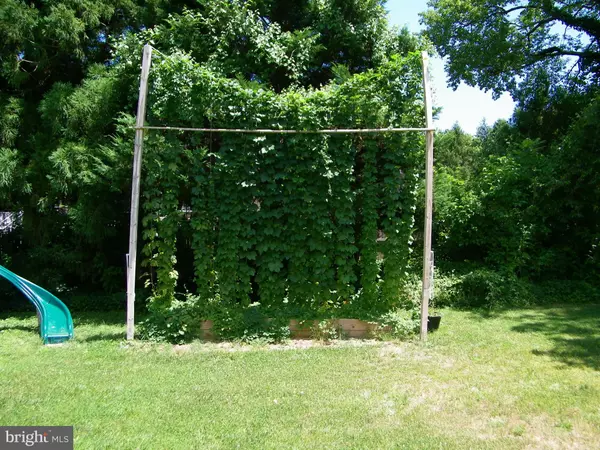$194,900
$194,900
For more information regarding the value of a property, please contact us for a free consultation.
3 Beds
2 Baths
1,828 SqFt
SOLD DATE : 08/31/2020
Key Details
Sold Price $194,900
Property Type Single Family Home
Sub Type Detached
Listing Status Sold
Purchase Type For Sale
Square Footage 1,828 sqft
Price per Sqft $106
Subdivision Huntley
MLS Listing ID DEKT239658
Sold Date 08/31/20
Style Ranch/Rambler
Bedrooms 3
Full Baths 1
Half Baths 1
HOA Fees $4/ann
HOA Y/N Y
Abv Grd Liv Area 1,296
Originating Board BRIGHT
Year Built 1950
Annual Tax Amount $779
Tax Year 2020
Lot Size 0.482 Acres
Acres 0.48
Lot Dimensions 150.00 x 140.00
Property Description
D-9531 This home lives much larger than it looks! The lower level walks out at ground level to the covered back patio (10 'x 25'). The lower level has two large rooms plus a half bath, the laundry and storage. The finished area adds almost 50% additional living area! Are you looking for hardwood floors? This home has them. Kitchen appliances? This home includes them. A brick fireplace? It's here! Added parking? This home has space for four cars plus there is a garage with opener. Have you ever thought about brewing your own beer? There are hops growing in the backyard (see the photo). Lovely open front porch measuring 13' x 22' so you can sit back and enjoy the open space across the street. This home had extensive remodeling completed in 2015. One year American Home Shield home warranty included. Huntley Circle is a small quiet community located just outside the Dover city limits and is close to everything. Now is the time to make this home yours!
Location
State DE
County Kent
Area Caesar Rodney (30803)
Zoning RS1
Direction South
Rooms
Other Rooms Living Room, Bedroom 2, Bedroom 3, Kitchen, Family Room, Bedroom 1, Laundry, Bathroom 1, Bonus Room, Half Bath
Basement Daylight, Partial, Full, Heated, Outside Entrance, Partially Finished, Walkout Level
Main Level Bedrooms 3
Interior
Interior Features Ceiling Fan(s), Dining Area, Entry Level Bedroom, Floor Plan - Traditional, Tub Shower
Hot Water Electric
Heating Heat Pump - Electric BackUp
Cooling Central A/C
Flooring Hardwood, Laminated, Vinyl
Fireplaces Number 1
Fireplaces Type Brick, Screen
Equipment Dishwasher, Oven/Range - Electric, Range Hood, Water Heater
Fireplace Y
Window Features Screens
Appliance Dishwasher, Oven/Range - Electric, Range Hood, Water Heater
Heat Source Electric
Laundry Basement
Exterior
Exterior Feature Porch(es), Patio(s)
Parking Features Garage - Side Entry, Garage Door Opener, Inside Access
Garage Spaces 5.0
Utilities Available Cable TV
Amenities Available Common Grounds
Water Access N
Roof Type Architectural Shingle
Street Surface Black Top
Accessibility None
Porch Porch(es), Patio(s)
Road Frontage State
Attached Garage 1
Total Parking Spaces 5
Garage Y
Building
Lot Description Cleared, Front Yard, Rear Yard, SideYard(s)
Story 1
Foundation Block
Sewer Public Sewer
Water Well
Architectural Style Ranch/Rambler
Level or Stories 1
Additional Building Above Grade, Below Grade
Structure Type Dry Wall
New Construction N
Schools
High Schools Caesar Rodney
School District Caesar Rodney
Others
HOA Fee Include Common Area Maintenance
Senior Community No
Tax ID ED-00-08605-01-7400-000
Ownership Fee Simple
SqFt Source Assessor
Acceptable Financing FHA, VA, Conventional
Horse Property N
Listing Terms FHA, VA, Conventional
Financing FHA,VA,Conventional
Special Listing Condition Standard
Read Less Info
Want to know what your home might be worth? Contact us for a FREE valuation!

Our team is ready to help you sell your home for the highest possible price ASAP

Bought with Carol Wick • Bryan Realty Group
"My job is to find and attract mastery-based agents to the office, protect the culture, and make sure everyone is happy! "







