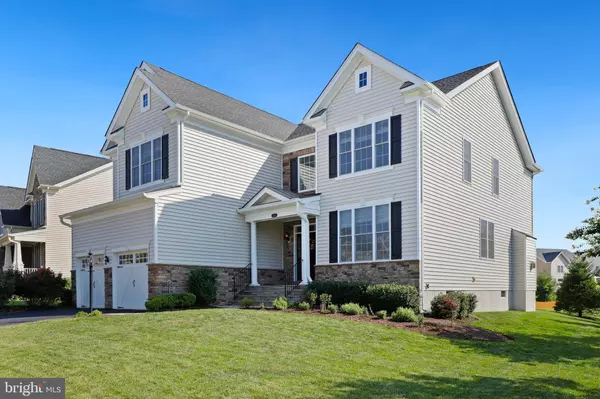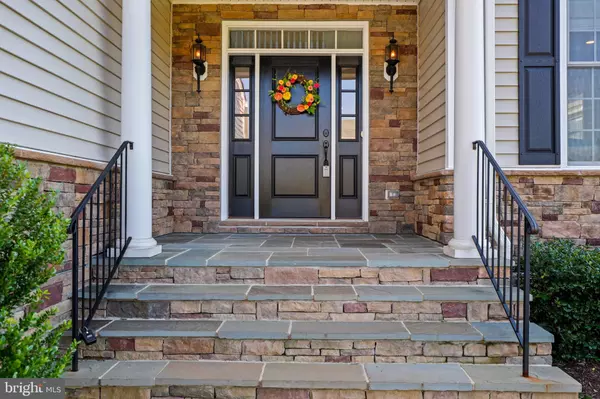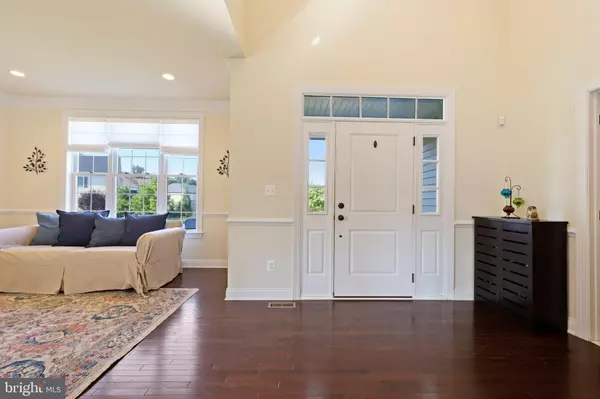$765,000
$749,000
2.1%For more information regarding the value of a property, please contact us for a free consultation.
4 Beds
5 Baths
5,057 SqFt
SOLD DATE : 09/02/2020
Key Details
Sold Price $765,000
Property Type Single Family Home
Sub Type Detached
Listing Status Sold
Purchase Type For Sale
Square Footage 5,057 sqft
Price per Sqft $151
Subdivision Dominion Valley Country Club
MLS Listing ID VAPW500654
Sold Date 09/02/20
Style Colonial
Bedrooms 4
Full Baths 4
Half Baths 1
HOA Fees $155/mo
HOA Y/N Y
Abv Grd Liv Area 3,698
Originating Board BRIGHT
Year Built 2016
Annual Tax Amount $7,804
Tax Year 2020
Lot Size 9,052 Sqft
Acres 0.21
Property Description
Open house cancelled. multiple offers in. Gorgeous Colonial Located in Award Winning Gated Golf Community with Resort Style Amenities. This Popular Open Floorplan with Two Story Foyer, Formal Living Room and Dining Room includes Chair Rail and Crown Molding. The Beautiful Gourmet Kitchen with Stainless Steel GE Profile Appliances, Huge Island with Room for Seats, Gas Cooktop, White Tile Backsplash, Built-in Microwave is also a convection oven. Hardwoods are Entire Main Level, Staircase to Upper Level and Hallway in Upper Level. Kitchen opens right into the Family Room Large Windows to Let in the Natural Light. Gas Fireplace with Marble Surround. There is also a Private Study on the Main Level. The Large Master Suite with Sitting Room includes a Tray Ceiling and Large Walk-In Closet. Luxury Master Bathroom includes a Corner Soaking Tub, Double Vanity with Granite Counter and Private Water Closet. Frameless Glass Shower Door Surrounds the Large Shower with a Seat. There are 3 other Large Secondary Bedrooms, 2 Share a Buddy Bath and 1 has its Own Bathroom/Princess Suite. The Basement is fully finished with huge, open rec room, a Full Bathroom, and a Den/possible 5th bedroom that could be used as an in-law or guest suite. Walkup Stairs to the Backyard that includes a Paver Patio and a Flat Yard. The deck and stairs to the back patio is no maintenance TREX. The Stairs to back patio and brick surround to the patio have lighting installed. Perfect for Entertaining! Excellent Schools Are Located Inside the Community. Minutes to Major Commuter Routes 15, 29, 50 and 66. Shopping and Dining are all Close by. Dominion Valley Amenities include Controlled Gated Access, 4 Private Outdoor Pools and 1 Indoor Pool, Exercise Room, Clubhouse, 6 Tennis Courts, 3 Basketball Courts and Sand Volleyball, 2 Stocked Fishing Ponds, Multiple Tot Lots, Trash and Recycling Removal, Snow Removal, 17 Miles of Walking/Biking Trails, Common Area Maintenance and Arnold Palmer Champion Golf Course with Membership.
Location
State VA
County Prince William
Zoning RPC
Rooms
Other Rooms Living Room, Dining Room, Primary Bedroom, Bedroom 2, Bedroom 3, Bedroom 4, Kitchen, Family Room, Den, Foyer, Study, Recreation Room, Primary Bathroom, Full Bath, Half Bath
Basement Fully Finished, Walkout Stairs
Interior
Interior Features Breakfast Area, Family Room Off Kitchen, Floor Plan - Open, Floor Plan - Traditional, Formal/Separate Dining Room, Kitchen - Gourmet, Kitchen - Island, Recessed Lighting, Chair Railings, Crown Moldings, Soaking Tub
Hot Water Natural Gas
Heating Forced Air
Cooling Central A/C, Ceiling Fan(s)
Flooring Hardwood, Carpet, Ceramic Tile
Fireplaces Number 1
Fireplaces Type Gas/Propane, Mantel(s)
Equipment Stainless Steel Appliances, Dishwasher, Cooktop, Refrigerator, Icemaker, Range Hood, Built-In Microwave, Oven - Wall, Washer/Dryer Hookups Only
Fireplace Y
Appliance Stainless Steel Appliances, Dishwasher, Cooktop, Refrigerator, Icemaker, Range Hood, Built-In Microwave, Oven - Wall, Washer/Dryer Hookups Only
Heat Source Natural Gas
Laundry Hookup
Exterior
Exterior Feature Patio(s), Porch(es)
Garage Garage Door Opener
Garage Spaces 2.0
Amenities Available Basketball Courts, Club House, Gated Community, Pool - Outdoor, Tot Lots/Playground, Golf Course Membership Available, Fitness Center, Tennis Courts, Pool - Indoor
Waterfront N
Water Access N
Accessibility None
Porch Patio(s), Porch(es)
Parking Type Attached Garage, Driveway, On Street
Attached Garage 2
Total Parking Spaces 2
Garage Y
Building
Story 3
Sewer Public Sewer
Water Public
Architectural Style Colonial
Level or Stories 3
Additional Building Above Grade, Below Grade
New Construction N
Schools
Elementary Schools Alvey
Middle Schools Ronald Wilson Reagan
High Schools Battlefield
School District Prince William County Public Schools
Others
HOA Fee Include Common Area Maintenance,Pool(s),Security Gate,Snow Removal
Senior Community No
Tax ID 7298-19-7798
Ownership Fee Simple
SqFt Source Assessor
Security Features Security System,Smoke Detector
Acceptable Financing Cash, Conventional, FHA, VA
Listing Terms Cash, Conventional, FHA, VA
Financing Cash,Conventional,FHA,VA
Special Listing Condition Standard
Read Less Info
Want to know what your home might be worth? Contact us for a FREE valuation!

Our team is ready to help you sell your home for the highest possible price ASAP

Bought with Ning Zeng • Samson Properties

"My job is to find and attract mastery-based agents to the office, protect the culture, and make sure everyone is happy! "







