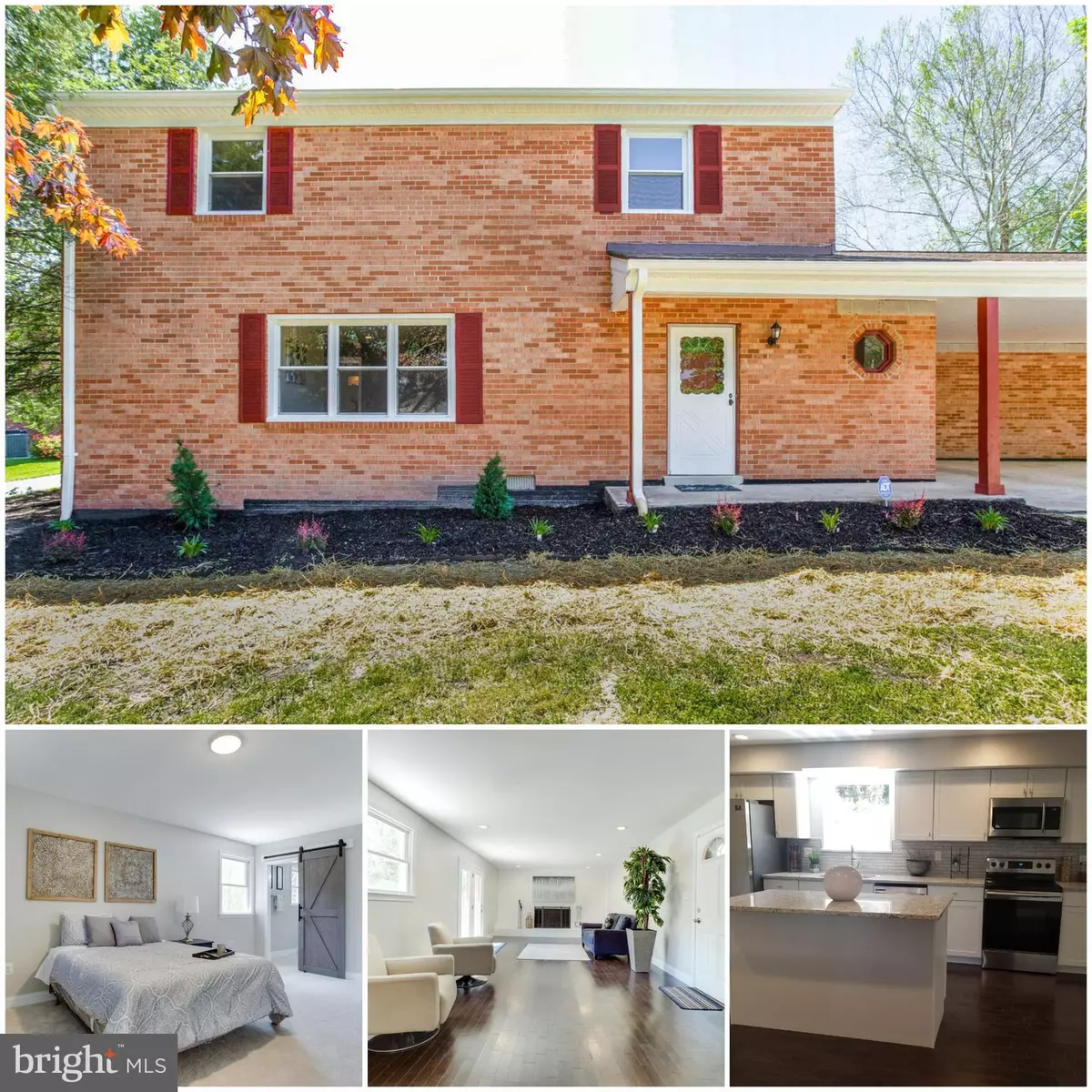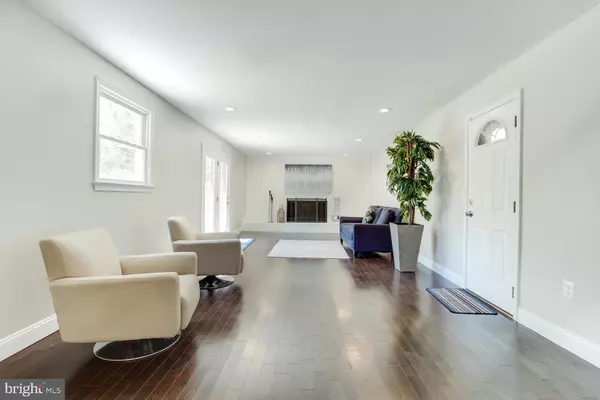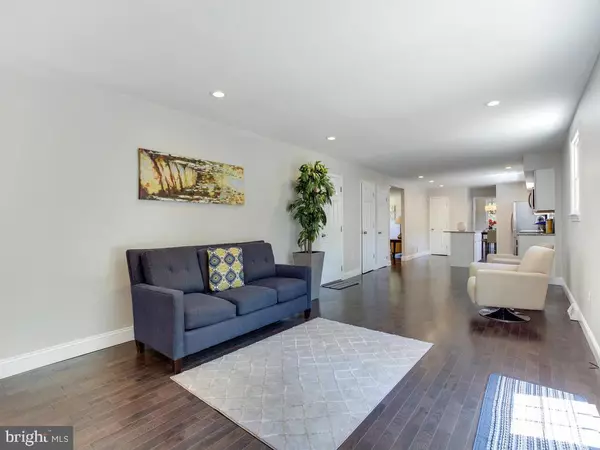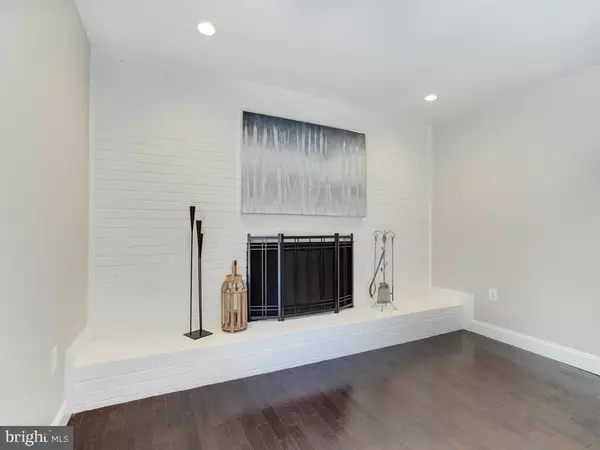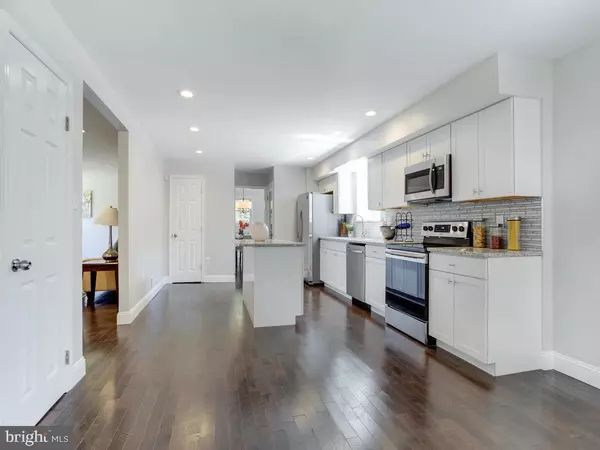$483,800
$469,800
3.0%For more information regarding the value of a property, please contact us for a free consultation.
4 Beds
3 Baths
2,408 SqFt
SOLD DATE : 09/03/2020
Key Details
Sold Price $483,800
Property Type Single Family Home
Sub Type Detached
Listing Status Sold
Purchase Type For Sale
Square Footage 2,408 sqft
Price per Sqft $200
Subdivision Shores Of Calvert
MLS Listing ID MDCA175976
Sold Date 09/03/20
Style Colonial
Bedrooms 4
Full Baths 2
Half Baths 1
HOA Fees $16/ann
HOA Y/N Y
Abv Grd Liv Area 2,408
Originating Board BRIGHT
Year Built 1974
Annual Tax Amount $3,737
Tax Year 2019
Lot Size 0.599 Acres
Acres 0.6
Property Description
Location... Location.. LOCATION! Steps away from your private water access . Beautiful updated home located in the community Shores of Calvert on the Patuxent River. 4 Bedrooms, 2.5 half baths. The kitchen has new white Arcadia cabinets , white tile backslash , and Granite counter tops, stainless steel Samsung appliances, kitchen island, and pantry. Family room includes wood burning fireplace with door access to your backyard. Enter your Master suite through the barn door to your soaking tub, separate shower and new vanity. This has been Fully renovated to include new hardwood floors, HVAC system, septic tank, carpet, recessed lighting, updated bathrooms and windows . You will feel like your moving into a brand new home.This community includes boat ramp, fishing, and crabbing pier, beach, playground and picnic area , and two private community lakes. Located in Northern Calvert County, close to Joint Andrew Base, Annapolis, and DC.
Location
State MD
County Calvert
Zoning RO49
Rooms
Main Level Bedrooms 1
Interior
Interior Features Carpet, Entry Level Bedroom, Family Room Off Kitchen, Floor Plan - Open, Formal/Separate Dining Room, Kitchen - Island, Primary Bath(s), Pantry, Recessed Lighting, Soaking Tub, Upgraded Countertops
Hot Water Electric
Heating Heat Pump - Oil BackUp
Cooling Central A/C
Flooring Hardwood
Fireplaces Number 1
Fireplaces Type Wood
Equipment Dishwasher, Disposal, Cooktop - Down Draft, Dryer - Electric, Dual Flush Toilets, Microwave, Oven/Range - Electric, Refrigerator, Stainless Steel Appliances, Washer - Front Loading, Dryer - Front Loading, Water Heater
Furnishings No
Fireplace Y
Window Features Double Pane
Appliance Dishwasher, Disposal, Cooktop - Down Draft, Dryer - Electric, Dual Flush Toilets, Microwave, Oven/Range - Electric, Refrigerator, Stainless Steel Appliances, Washer - Front Loading, Dryer - Front Loading, Water Heater
Heat Source Oil
Laundry Main Floor
Exterior
Garage Spaces 2.0
Water Access Y
Water Access Desc Canoe/Kayak,Fishing Allowed,Personal Watercraft (PWC),Private Access,Sail,Swimming Allowed,Boat - Powered,Waterski/Wakeboard
Roof Type Shingle
Accessibility Level Entry - Main
Total Parking Spaces 2
Garage N
Building
Story 2
Sewer Community Septic Tank, Private Septic Tank
Water Public
Architectural Style Colonial
Level or Stories 2
Additional Building Above Grade, Below Grade
Structure Type Dry Wall
New Construction N
Schools
School District Calvert County Public Schools
Others
Pets Allowed Y
Senior Community No
Tax ID 0503035735
Ownership Fee Simple
SqFt Source Assessor
Security Features Smoke Detector,Security System
Acceptable Financing Cash, Conventional, FHA, VA
Horse Property N
Listing Terms Cash, Conventional, FHA, VA
Financing Cash,Conventional,FHA,VA
Special Listing Condition Standard
Pets Allowed No Pet Restrictions
Read Less Info
Want to know what your home might be worth? Contact us for a FREE valuation!

Our team is ready to help you sell your home for the highest possible price ASAP

Bought with Robin D Cavallaro • RE/MAX One
"My job is to find and attract mastery-based agents to the office, protect the culture, and make sure everyone is happy! "


