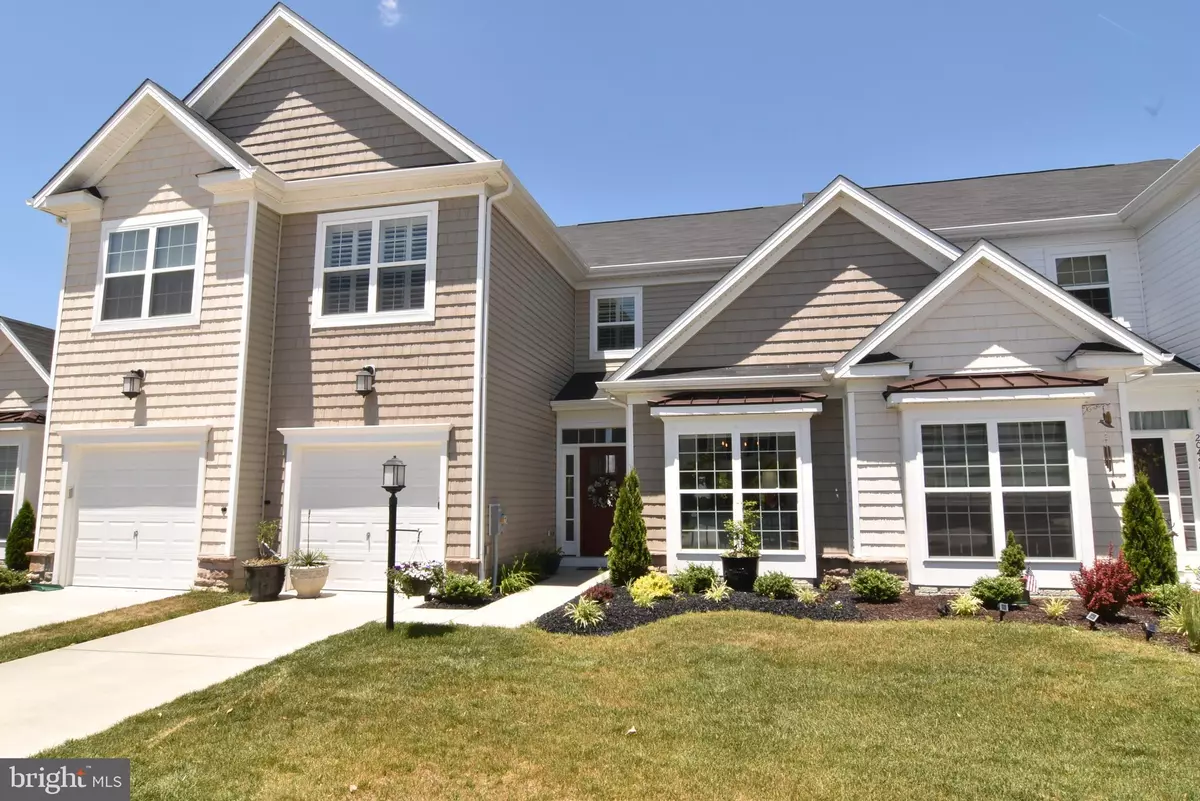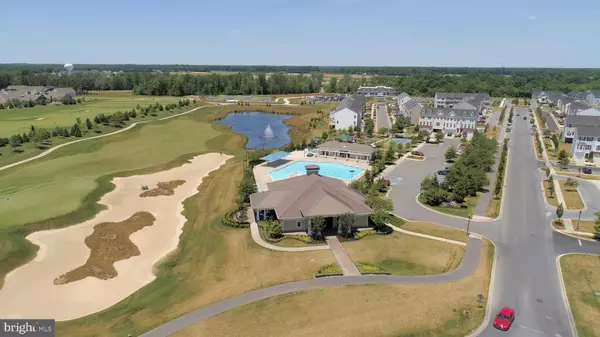$265,000
$265,000
For more information regarding the value of a property, please contact us for a free consultation.
4 Beds
3 Baths
2,480 SqFt
SOLD DATE : 09/11/2020
Key Details
Sold Price $265,000
Property Type Townhouse
Sub Type Interior Row/Townhouse
Listing Status Sold
Purchase Type For Sale
Square Footage 2,480 sqft
Price per Sqft $106
Subdivision Plantation Lakes
MLS Listing ID DESU162176
Sold Date 09/11/20
Style Traditional
Bedrooms 4
Full Baths 2
Half Baths 1
HOA Fees $158/mo
HOA Y/N Y
Abv Grd Liv Area 2,480
Originating Board BRIGHT
Year Built 2018
Annual Tax Amount $2,999
Tax Year 2019
Lot Size 3,049 Sqft
Acres 0.07
Lot Dimensions 28.00 x 112.00
Property Description
PERFECT FOR THE AVID GOLFER! This outstanding townhouse is being sold with the golf benefit! One of Lennar Builders most popular models. The Jefferson. This home is located in the back of Plantations Lake overlooking the Betts Pond. Sit on your porch and enoy the views of the pond surrounded by local trees and vegetation. What a tranquil setting!This town home offers you upgrades galore including Gourmet kitchen with gas cooking, stainless appliances, upgraded cabinets, granite countertops, pantry and Island eating bar. The flooring is beautiful hard wood, tile and upgraded carpet in bedrooms A separate dining room is convenient to the kitchen and has crown molding to add a decorative traditional touch. The masterbedrom suite is located conveniently on the first floor and tucked away for added privacy. This suite includes a well appointed master bath and a walkin closet. The laundry area is located on the first floor as well. The second floor offers the perfect area for guests and family with 3 bedrooms and a large loft for private space as a 2nd rec area or office area. The 1 car garage opens into your downstairs hallway and is convenient to the half bath. Plantations Lakes offers amenities for everyone. There is a recreation/community center where the outdoor pool is located. The Golf Club House is new this year and has a restaurant and bar and offers indoor and out door dining. Golfing package comes with this unit . Enjoy golfing, tennis, jogging or walking paths, playground, basketball court along with the many social opportunities. This community is definitely a way of life for all age groups. Located in Millsboro but near to western Sussex County and Salisbury, the Bay Bridge and most of all just a quick drive to the Sussex County beaches, shopping, entertainment and restaurants. Where else can you find all of this at an affordable price!
Location
State DE
County Sussex
Area Dagsboro Hundred (31005)
Zoning RS
Direction South
Rooms
Other Rooms Living Room, Dining Room, Kitchen, Loft
Main Level Bedrooms 1
Interior
Interior Features Attic, Carpet, Ceiling Fan(s), Chair Railings, Combination Kitchen/Living, Crown Moldings, Entry Level Bedroom, Floor Plan - Open, Formal/Separate Dining Room, Kitchen - Island, Primary Bath(s), Recessed Lighting, Stall Shower, Walk-in Closet(s), Window Treatments, Wood Floors
Hot Water Electric
Heating Forced Air, Heat Pump(s)
Cooling Central A/C, Heat Pump(s)
Flooring Carpet, Hardwood, Tile/Brick
Fireplaces Number 1
Fireplaces Type Gas/Propane
Equipment Built-In Microwave, Built-In Range, Dishwasher, Disposal, Dryer, Energy Efficient Appliances, Exhaust Fan, Microwave, Oven/Range - Gas, Refrigerator, Stainless Steel Appliances, Washer, Water Heater
Furnishings No
Fireplace Y
Window Features Insulated,Screens
Appliance Built-In Microwave, Built-In Range, Dishwasher, Disposal, Dryer, Energy Efficient Appliances, Exhaust Fan, Microwave, Oven/Range - Gas, Refrigerator, Stainless Steel Appliances, Washer, Water Heater
Heat Source Electric
Laundry Main Floor
Exterior
Exterior Feature Enclosed
Parking Features Built In, Garage - Front Entry, Garage Door Opener, Inside Access
Garage Spaces 2.0
Fence Decorative, Rear
Utilities Available Cable TV Available, Electric Available, Natural Gas Available, Phone Available, Sewer Available, Water Available
Amenities Available Common Grounds, Community Center, Golf Course, Jog/Walk Path, Pool - Outdoor, Tennis Courts, Bank / Banking On-site, Basketball Courts, Club House, Exercise Room, Fitness Center, Meeting Room, Party Room, Picnic Area, Putting Green, Security, Tot Lots/Playground
Water Access N
View Pond, Trees/Woods
Roof Type Architectural Shingle
Street Surface Paved
Accessibility None
Porch Enclosed
Attached Garage 1
Total Parking Spaces 2
Garage Y
Building
Lot Description Backs - Open Common Area, Backs to Trees, Front Yard, Landscaping, Pond
Story 2
Sewer Public Sewer
Water Public
Architectural Style Traditional
Level or Stories 2
Additional Building Above Grade, Below Grade
Structure Type Dry Wall
New Construction N
Schools
Elementary Schools East Millsboro
Middle Schools Millsboro
High Schools Sussex Central
School District Indian River
Others
Pets Allowed Y
HOA Fee Include Common Area Maintenance,Management,Pool(s),Recreation Facility,Road Maintenance,Snow Removal,Trash,Health Club
Senior Community No
Tax ID 133-16.00-1238.00
Ownership Fee Simple
SqFt Source Assessor
Security Features Security System
Acceptable Financing Cash, Conventional
Horse Property N
Listing Terms Cash, Conventional
Financing Cash,Conventional
Special Listing Condition Standard
Pets Allowed Cats OK, Dogs OK
Read Less Info
Want to know what your home might be worth? Contact us for a FREE valuation!

Our team is ready to help you sell your home for the highest possible price ASAP

Bought with Joseph Sterner • Keller Williams Realty
"My job is to find and attract mastery-based agents to the office, protect the culture, and make sure everyone is happy! "







