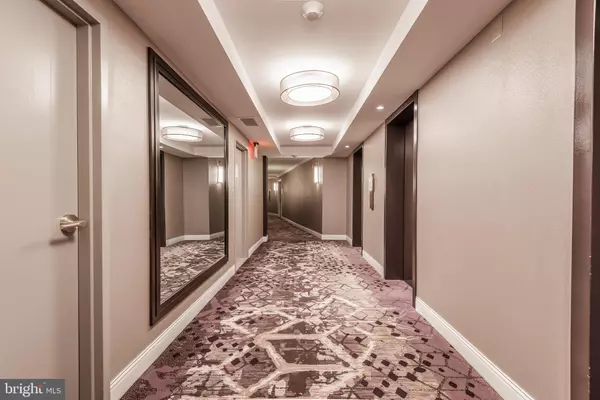$183,500
$183,000
0.3%For more information regarding the value of a property, please contact us for a free consultation.
1 Bed
1 Bath
927 SqFt
SOLD DATE : 09/18/2020
Key Details
Sold Price $183,500
Property Type Condo
Sub Type Condo/Co-op
Listing Status Sold
Purchase Type For Sale
Square Footage 927 sqft
Price per Sqft $197
Subdivision Parkside Plaza Codm
MLS Listing ID MDMC720232
Sold Date 09/18/20
Style Unit/Flat
Bedrooms 1
Full Baths 1
Condo Fees $620/mo
HOA Y/N N
Abv Grd Liv Area 927
Originating Board BRIGHT
Year Built 1965
Annual Tax Amount $1,832
Tax Year 2019
Property Description
This is a well-cared-for 1 bedroom/bath unit on the 16th floor with a East-facing balcony. Building services include 24/7 concierge service, pool, fitness room, extremely engaged building mgmt, engineer and cleaning staff. Also solid parking, lighting, and security. Living on Sligo Creek Trail (10.2 mi) provides quick access to hiking, biking, golfing, and many other healthy ing's. Unit 1610 has new outlets, switches and decora plates, fresh Benjamin Moore primer & paint, new quarter round molding, prof deep clean, HVAC is 2 years old. All work performed by professional contractors. Sometimes the smaller updates have the greatest impact. All utilities included in condo fee. Extra storage locker. See photos w/captions. Easy to show. Please call with questions.
Location
State MD
County Montgomery
Zoning R10
Direction West
Rooms
Main Level Bedrooms 1
Interior
Interior Features Wood Floors, Floor Plan - Open, Dining Area, Kitchen - Eat-In, Walk-in Closet(s)
Hot Water Natural Gas
Heating Programmable Thermostat, Forced Air
Cooling Programmable Thermostat
Flooring Wood
Equipment Dishwasher, Disposal, Exhaust Fan, Oven/Range - Gas
Window Features Screens
Appliance Dishwasher, Disposal, Exhaust Fan, Oven/Range - Gas
Heat Source Natural Gas
Laundry Common
Exterior
Exterior Feature Balcony
Amenities Available Concierge, Security, Transportation Service, Swimming Pool, Sauna, Exercise Room, Meeting Room, Elevator, Common Grounds, Extra Storage
Water Access N
Accessibility None
Porch Balcony
Garage N
Building
Story 1
Unit Features Hi-Rise 9+ Floors
Sewer Public Sewer
Water Public
Architectural Style Unit/Flat
Level or Stories 1
Additional Building Above Grade, Below Grade
Structure Type Dry Wall
New Construction N
Schools
School District Montgomery County Public Schools
Others
HOA Fee Include Electricity,Gas,Water
Senior Community No
Tax ID 161302148124
Ownership Condominium
Security Features 24 hour security,Exterior Cameras,Fire Detection System,Main Entrance Lock,Smoke Detector
Special Listing Condition Standard
Read Less Info
Want to know what your home might be worth? Contact us for a FREE valuation!

Our team is ready to help you sell your home for the highest possible price ASAP

Bought with Philippa Jackson • Evers & Co. Real Estate, A Long & Foster Company
"My job is to find and attract mastery-based agents to the office, protect the culture, and make sure everyone is happy! "







