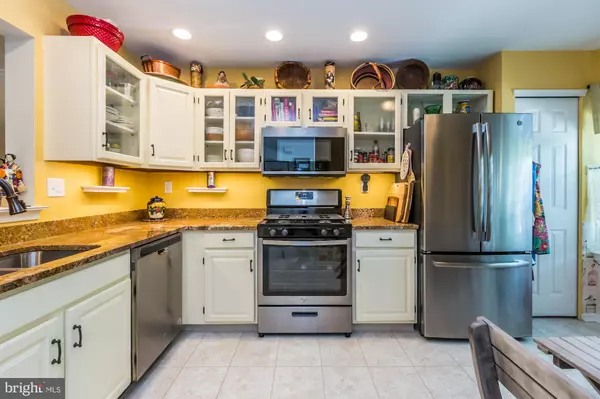$280,000
$274,000
2.2%For more information regarding the value of a property, please contact us for a free consultation.
3 Beds
3 Baths
1,536 SqFt
SOLD DATE : 09/25/2020
Key Details
Sold Price $280,000
Property Type Townhouse
Sub Type Interior Row/Townhouse
Listing Status Sold
Purchase Type For Sale
Square Footage 1,536 sqft
Price per Sqft $182
Subdivision Perkiomen Woods
MLS Listing ID PAMC657248
Sold Date 09/25/20
Style Traditional
Bedrooms 3
Full Baths 2
Half Baths 1
HOA Fees $125/mo
HOA Y/N Y
Abv Grd Liv Area 1,536
Originating Board BRIGHT
Year Built 1988
Annual Tax Amount $3,687
Tax Year 2020
Lot Size 1,900 Sqft
Acres 0.04
Lot Dimensions 22.00 x 0.00
Property Description
Beautifully Updated, and maintained with pride, this 3 Bedroom, 2.5 Bath Townhome is situated on a lovely cul-de-sac in desirable Perkiomen Woods! Enter into the Open Concept First Floor and Discover Natural Light that streams in,a Wood-burning Fireplace and Gleaming, Rich Hardwood floors throughout. The All New, Recently Updated Kitchen is fully loaded with new Stainless Steel Appliances, Gorgeous Granite Countertops and Solid Wood Cabinets with many Glass fronted. A good size Pass-Through for ease of entertaining with and conversation opens the kitchen to even more light. A Large, Built In Pantry will store all your food items and many other necessities. easy to keep it all in an Organized Fashion. Convenient First Floor Laundry Room. The Powder Room is bright with a built-in octagon shaped window. Upstairs find a Lovely Owners Suite featuring Two Double Closets with new Bi-Fold doors and Private Bathroom with large Stall Shower. Two Additional front Bedrooms to use and create into whatever rooms you want.The Second bathroom is a Modern Full Bath with Shower and extra large tub . The Large Finished Basement Offers a Multitude of Uses, Family Room, Game Room or Theatre. Basement Recessed Lights all on Dimmer Slides. Relax in the Very Peaceful BackYard, Flourishing with Trees, Gardens and Shrubberies. This Home has been completely updated! New Lighting in Dining Room with dimmer switch, New Kitchen Countertops with under counter lighting ,also dimmer slide.New Kitchen Flooring, Appliances, Cabinet modifications. New Paint Throughout, Brand new Sewer line, Reinforced, re-installed Paver Stone Back Patio deck. Water Softener/Purifier system throughout the entire house. New Bathroom Cabinets added for more storage beside built in medicine cabinets in both bathrooms.Loads of Closet Space and Storage throughout! Close to 422 and Providence Center, Wegmans, Ursinus College and so much more within an easy drive!Minutes from King of Prussia, Valley Forge and everywhere you may need to go!Call for your Tour Today!
Location
State PA
County Montgomery
Area Upper Providence Twp (10661)
Zoning R3
Rooms
Other Rooms Living Room, Dining Room, Primary Bedroom, Bedroom 2, Bedroom 3, Kitchen
Basement Full
Interior
Interior Features Chair Railings, Crown Moldings, Recessed Lighting, Upgraded Countertops, Stall Shower, Tub Shower, Wood Floors
Hot Water Natural Gas
Heating Forced Air
Cooling Central A/C
Flooring Hardwood, Ceramic Tile
Fireplaces Number 1
Fireplaces Type Wood
Equipment Built-In Range, Built-In Microwave, Dishwasher, Dryer, Washer, Stainless Steel Appliances, Refrigerator
Fireplace Y
Appliance Built-In Range, Built-In Microwave, Dishwasher, Dryer, Washer, Stainless Steel Appliances, Refrigerator
Heat Source Natural Gas
Laundry Main Floor
Exterior
Exterior Feature Patio(s), Porch(es)
Garage Spaces 2.0
Fence Privacy
Waterfront N
Water Access N
View Garden/Lawn
Roof Type Architectural Shingle
Street Surface Black Top
Accessibility None
Porch Patio(s), Porch(es)
Parking Type Parking Lot
Total Parking Spaces 2
Garage N
Building
Story 2
Sewer Public Sewer
Water Public
Architectural Style Traditional
Level or Stories 2
Additional Building Above Grade, Below Grade
New Construction N
Schools
School District Spring-Ford Area
Others
Senior Community No
Tax ID 61-00-02667-116
Ownership Fee Simple
SqFt Source Assessor
Acceptable Financing Cash, Conventional
Listing Terms Cash, Conventional
Financing Cash,Conventional
Special Listing Condition Standard
Read Less Info
Want to know what your home might be worth? Contact us for a FREE valuation!

Our team is ready to help you sell your home for the highest possible price ASAP

Bought with Gregory S Parker • Keller Williams Real Estate-Blue Bell

"My job is to find and attract mastery-based agents to the office, protect the culture, and make sure everyone is happy! "







