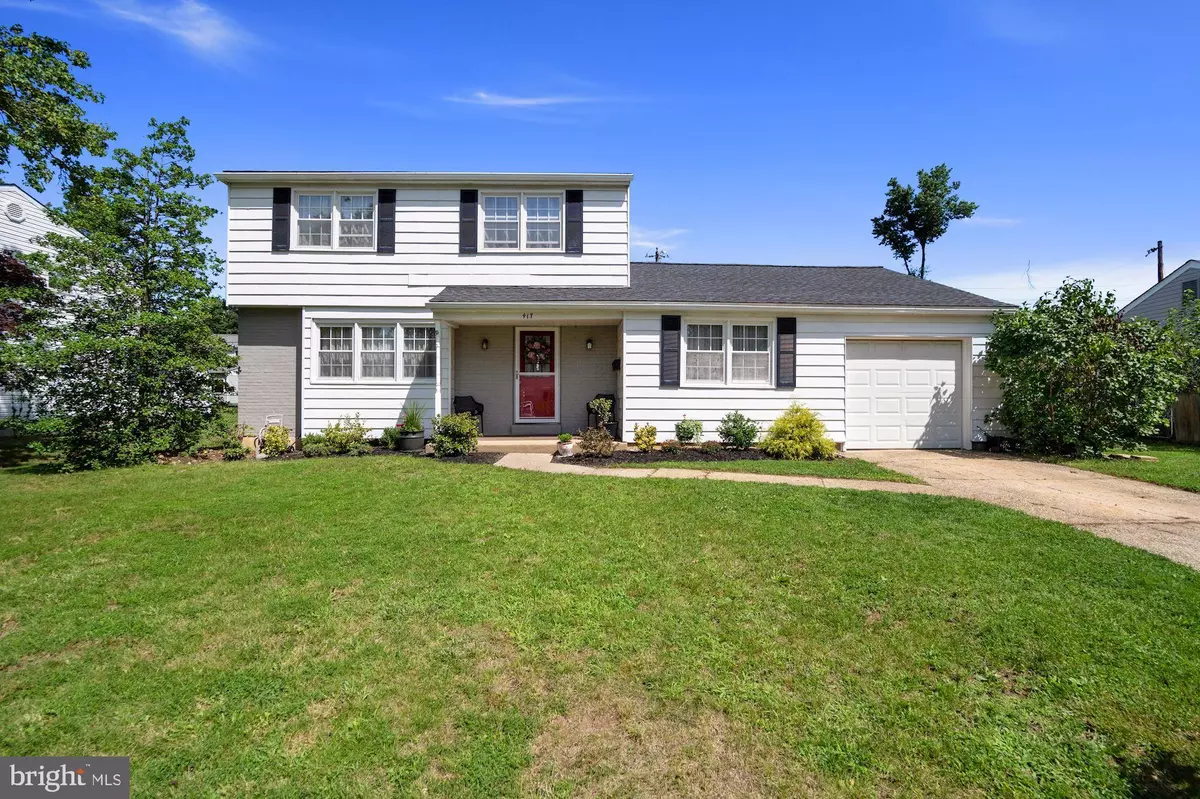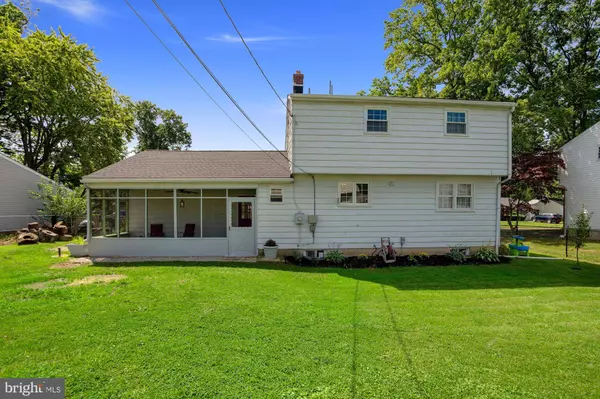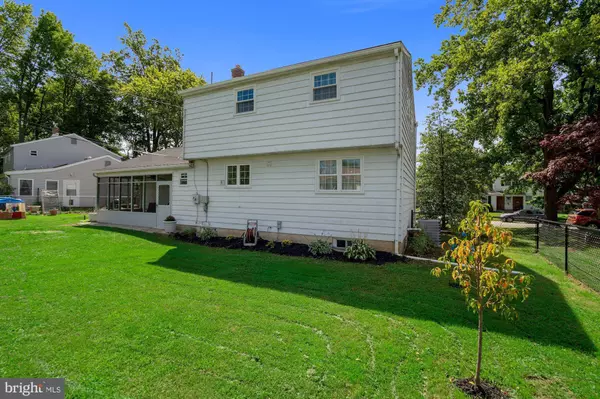$336,000
$329,900
1.8%For more information regarding the value of a property, please contact us for a free consultation.
4 Beds
2 Baths
1,700 SqFt
SOLD DATE : 09/30/2020
Key Details
Sold Price $336,000
Property Type Single Family Home
Sub Type Detached
Listing Status Sold
Purchase Type For Sale
Square Footage 1,700 sqft
Price per Sqft $197
Subdivision Colonial Woods
MLS Listing ID DENC507244
Sold Date 09/30/20
Style Colonial
Bedrooms 4
Full Baths 1
Half Baths 1
HOA Y/N N
Abv Grd Liv Area 1,700
Originating Board BRIGHT
Year Built 1960
Annual Tax Amount $2,204
Tax Year 2020
Lot Size 8,276 Sqft
Acres 0.19
Lot Dimensions 80.00 x 102.50
Property Description
Beautifully Updated 4 Bedroom, 1.5 Bath Colonial located on a quiet cul-de-sac in the very desirable 19803 zip code. The interior offers large rooms for entertaining boasting gorgeous Birch hardwood floors and natural lighting throughout the 1st floor. The updated kitchen features Kraft-maid custom kitchen with soft close cabinets and granite countertops with peninsula eating area, Tile Back-splash, New Samsung Stainless Steel appliances and gorgeous West Elm lighting. The Family room located right off the kitchen offers an updated bathroom and inside access to the garage. Upstairs, you will find four generously sized bedrooms each with gleaming engineered Bamboo hardwood floors, updated six panel doors with new brushed nickel hardware and freshly painted. A partially finished basement allows for more entertaining space, offers plenty of additional space for storage. Not to be out done the backyard has a cozy screened porch for entertaining and for those health conscious buyers a variety of freshly planted fruit trees along with a vegetable garden with ripe Tomatoes waiting to be picked by the new owners.
Location
State DE
County New Castle
Area Brandywine (30901)
Zoning NC6.5
Rooms
Other Rooms Living Room, Dining Room, Primary Bedroom, Bedroom 2, Bedroom 3, Bedroom 4, Kitchen, Family Room
Basement Full, Partially Finished
Interior
Interior Features Ceiling Fan(s), Combination Kitchen/Dining, Family Room Off Kitchen, Window Treatments
Hot Water Natural Gas
Heating Forced Air
Cooling Central A/C
Equipment Dishwasher, Dryer - Electric, Oven/Range - Gas, Refrigerator, Stainless Steel Appliances, Washer, Water Heater
Appliance Dishwasher, Dryer - Electric, Oven/Range - Gas, Refrigerator, Stainless Steel Appliances, Washer, Water Heater
Heat Source Natural Gas
Exterior
Parking Features Garage - Front Entry
Garage Spaces 1.0
Water Access N
Roof Type Architectural Shingle
Accessibility None
Attached Garage 1
Total Parking Spaces 1
Garage Y
Building
Story 2
Sewer Public Sewer
Water Public
Architectural Style Colonial
Level or Stories 2
Additional Building Above Grade, Below Grade
Structure Type Dry Wall
New Construction N
Schools
High Schools Brandywine
School District Brandywine
Others
Senior Community No
Tax ID 06-052.00-061
Ownership Fee Simple
SqFt Source Assessor
Acceptable Financing Cash, Conventional, FHA, VA
Listing Terms Cash, Conventional, FHA, VA
Financing Cash,Conventional,FHA,VA
Special Listing Condition Standard
Read Less Info
Want to know what your home might be worth? Contact us for a FREE valuation!

Our team is ready to help you sell your home for the highest possible price ASAP

Bought with Susan K Burton • Patterson-Schwartz-Brandywine

"My job is to find and attract mastery-based agents to the office, protect the culture, and make sure everyone is happy! "







