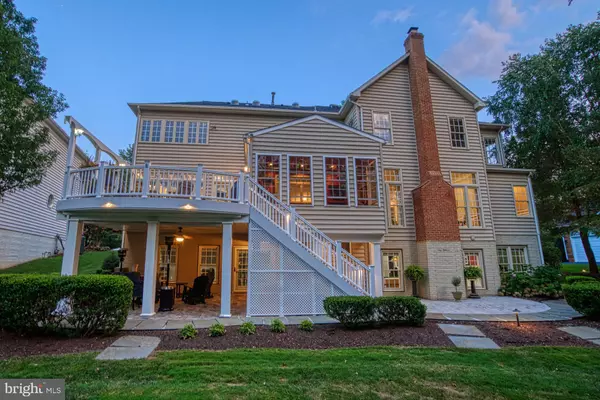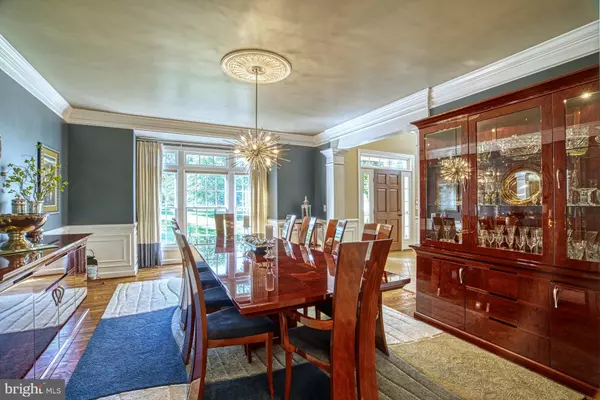$950,000
$949,900
For more information regarding the value of a property, please contact us for a free consultation.
5 Beds
5 Baths
6,056 SqFt
SOLD DATE : 10/05/2020
Key Details
Sold Price $950,000
Property Type Single Family Home
Sub Type Detached
Listing Status Sold
Purchase Type For Sale
Square Footage 6,056 sqft
Price per Sqft $156
Subdivision River Creek
MLS Listing ID VALO418286
Sold Date 10/05/20
Style Colonial
Bedrooms 5
Full Baths 4
Half Baths 1
HOA Fees $195/mo
HOA Y/N Y
Abv Grd Liv Area 4,638
Originating Board BRIGHT
Year Built 2000
Annual Tax Amount $8,846
Tax Year 2020
Lot Size 0.280 Acres
Acres 0.28
Property Description
This is it... if you want an exquisite, "knock your socks off" River Creek home with amazing detailed upgrades! Chef's Kitchen with huge center island w/ secondary sink and seating; white cabinetry with crystal knobs, granite countertops w/ under-cabinet lighting, glass door pantry, Viking appliances including oven with warming drawer, microwave oven, 6-burner gas cook-top and range hood, wine cooler and under-counter ice machine; Bosch dishwasher (2019), touchless kitchen faucet and built-in and plumbed coffee maker. Family room fireplace is wood-burning plumbed with gas and has top upgrade gas log set and beautiful new fireplace doors. Cedar, three-season room with access from family room and rear deck. Master Suite has cathedral ceiling, sitting room, 3-sided gas fireplace and two walk-in closets. Renovated Master Bath has custom tile floor and tub and shower surround with mosaic inlays; white cabinetry including custom made above-counter cabinet housing appliance garage and electrical outlets; granite countertops, mirrored recessed picture frame medicine cabinets, and private water closet with wainscoting & large shelf with glass shelves above. Private Guest Suite with walk-in closet and bath with granite. Upper level Exercise Room/Bedroom with puzzle cork flooring and access to buddy bath with granite countertops. Walkout lower level features stunning stacked stone wet bar with granite countertop upper glass pane and lower cabinetry, dishwasher and mini refrigerator; recreation room, game room, media room, office, large, finished storage room and full bath with granite. Finished covered paver patio. Finished garage with 2 ceiling-mounted bicycle hangers, wooden cabinetry and New Age "Pro" Bold series heavy gauge steel garage cabinetry and workbench. So many more additional detailed upgrades... Incredible elaborate and abundant crown, wall and floor moldings throughout. Iron staircase balusters. Hardwood flooring in majority first floor and upper level hallway and master bedroom. All door hinges, handles and bath fixtures upgraded to oiled bronze and satin nickel. Solar tube skylights in both master bedroom closet and master bath water closet. Lots of ceiling lighting added to living room, family room, exercise room. 99% of all lighting upgraded to LED. WIFI enabled programmable HVAC thermostats with phone app. WIFI enabled garage door opener with phone app and battery backup. WIFI enable irrigation controller with phone app. USB electrical outlets in kitchen. New roof and hot water heater 2016. Come home to River Creek, Northern Virginia's premier private gated community on the Potomac River and live like you're on vacation!
Location
State VA
County Loudoun
Zoning 03
Rooms
Other Rooms Living Room, Dining Room, Primary Bedroom, Bedroom 2, Bedroom 3, Bedroom 4, Kitchen, Game Room, Family Room, Foyer, Breakfast Room, Bedroom 1, Study, Sun/Florida Room, Laundry, Recreation Room, Media Room, Bathroom 1, Bathroom 2, Bathroom 3, Primary Bathroom, Half Bath
Basement Full
Interior
Interior Features Bar, Built-Ins, Ceiling Fan(s), Chair Railings, Crown Moldings, Double/Dual Staircase, Kitchen - Island, Kitchen - Gourmet, Primary Bath(s), Upgraded Countertops, Walk-in Closet(s), Wainscotting, Wet/Dry Bar, Window Treatments, Wood Floors
Hot Water Natural Gas
Heating Zoned, Humidifier, Central
Cooling Central A/C
Fireplaces Number 2
Equipment Humidifier, Microwave, Oven - Double, Refrigerator, Six Burner Stove, Stainless Steel Appliances, Dryer, Washer, Cooktop
Appliance Humidifier, Microwave, Oven - Double, Refrigerator, Six Burner Stove, Stainless Steel Appliances, Dryer, Washer, Cooktop
Heat Source Natural Gas
Exterior
Parking Features Garage - Front Entry, Garage Door Opener
Garage Spaces 2.0
Water Access N
Accessibility None
Attached Garage 2
Total Parking Spaces 2
Garage Y
Building
Story 3
Sewer Public Sewer
Water Public
Architectural Style Colonial
Level or Stories 3
Additional Building Above Grade, Below Grade
New Construction N
Schools
Elementary Schools Frances Hazel Reid
Middle Schools Harper Park
High Schools Heritage
School District Loudoun County Public Schools
Others
Senior Community No
Tax ID 110178582000
Ownership Fee Simple
SqFt Source Assessor
Special Listing Condition Standard
Read Less Info
Want to know what your home might be worth? Contact us for a FREE valuation!

Our team is ready to help you sell your home for the highest possible price ASAP

Bought with Eric Pearson • Pearson Smith Realty, LLC
"My job is to find and attract mastery-based agents to the office, protect the culture, and make sure everyone is happy! "







