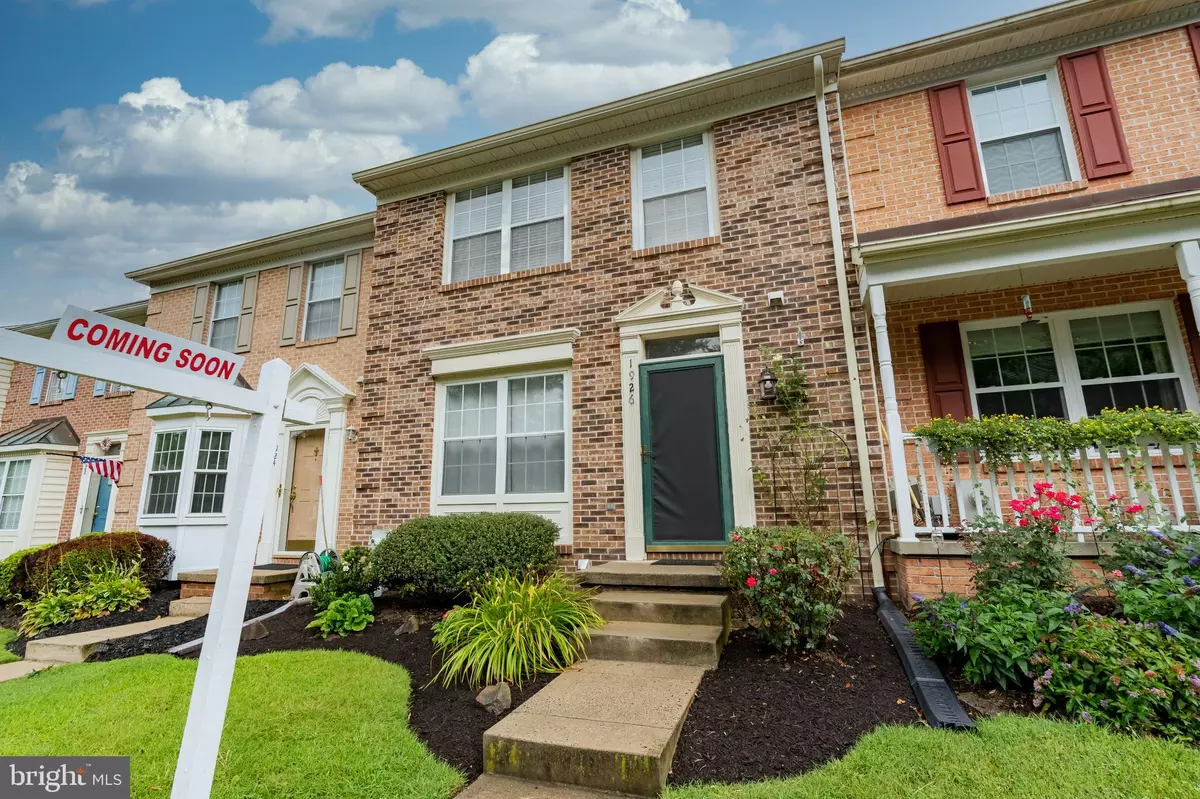$262,500
$262,500
For more information regarding the value of a property, please contact us for a free consultation.
3 Beds
4 Baths
1,870 SqFt
SOLD DATE : 10/10/2020
Key Details
Sold Price $262,500
Property Type Townhouse
Sub Type Interior Row/Townhouse
Listing Status Sold
Purchase Type For Sale
Square Footage 1,870 sqft
Price per Sqft $140
Subdivision Village At Thomas Run
MLS Listing ID MDHR250034
Sold Date 10/10/20
Style Other
Bedrooms 3
Full Baths 3
Half Baths 1
HOA Fees $65/mo
HOA Y/N Y
Abv Grd Liv Area 1,360
Originating Board BRIGHT
Year Built 1992
Annual Tax Amount $2,436
Tax Year 2019
Lot Size 2,000 Sqft
Acres 0.05
Property Description
Back on the market! BUYER FINANCING FELL THROUGH! His loss is your gain! Welcome home to The Villages at Thomas Run. This beautiful townhome has been meticulously maintained and updated and is simply awaiting a new owner. Freshly painted throughout, hardwoods on the main level and in the master bedroom, laminate flooring in the basement and carpet in the remaining two bedrooms. The kitchen with ample cabinetry, an island and pantry storage leads to a spacious deck that has an under deck drainage system with dedicated gutters making the lower level patio usable even in the rain. The yard is fully fenced, has been lovingly landscaped and also includes a shed for storage. The spacious yard backs to common area trees where privacy abounds. The house boasts 3 full and 1 half bath providing every level with a bathroom. The master bedroom is complete with vaulted ceilings, closet organizers and a master bath with ceramic tile. No detail has been missed in this property and it is truly a must see.
Location
State MD
County Harford
Zoning R2
Rooms
Other Rooms Family Room
Basement Walkout Level, Interior Access, Full, Fully Finished
Interior
Interior Features Carpet, Ceiling Fan(s), Combination Dining/Living, Kitchen - Eat-In, Kitchen - Island, Kitchen - Table Space, Primary Bath(s), Pantry, Tub Shower, Upgraded Countertops, Window Treatments, Wood Floors, Other
Hot Water Electric
Heating Heat Pump(s)
Cooling Ceiling Fan(s), Heat Pump(s)
Flooring Carpet, Laminated, Hardwood, Ceramic Tile
Equipment Built-In Microwave, Dishwasher, Disposal, Dryer - Electric, Exhaust Fan, Icemaker, Oven/Range - Electric, Refrigerator, Washer, Water Heater
Fireplace N
Appliance Built-In Microwave, Dishwasher, Disposal, Dryer - Electric, Exhaust Fan, Icemaker, Oven/Range - Electric, Refrigerator, Washer, Water Heater
Heat Source Electric
Exterior
Parking On Site 2
Utilities Available Cable TV Available, Electric Available
Amenities Available Common Grounds, Tot Lots/Playground
Waterfront N
Water Access N
Accessibility Other
Parking Type On Street
Garage N
Building
Story 3
Sewer Public Sewer
Water Public
Architectural Style Other
Level or Stories 3
Additional Building Above Grade, Below Grade
New Construction N
Schools
School District Harford County Public Schools
Others
HOA Fee Include Common Area Maintenance,Management,Snow Removal,Trash
Senior Community No
Tax ID 1303263827
Ownership Fee Simple
SqFt Source Assessor
Special Listing Condition Standard
Read Less Info
Want to know what your home might be worth? Contact us for a FREE valuation!

Our team is ready to help you sell your home for the highest possible price ASAP

Bought with Bernadette Dawson • American Premier Realty, LLC

"My job is to find and attract mastery-based agents to the office, protect the culture, and make sure everyone is happy! "







