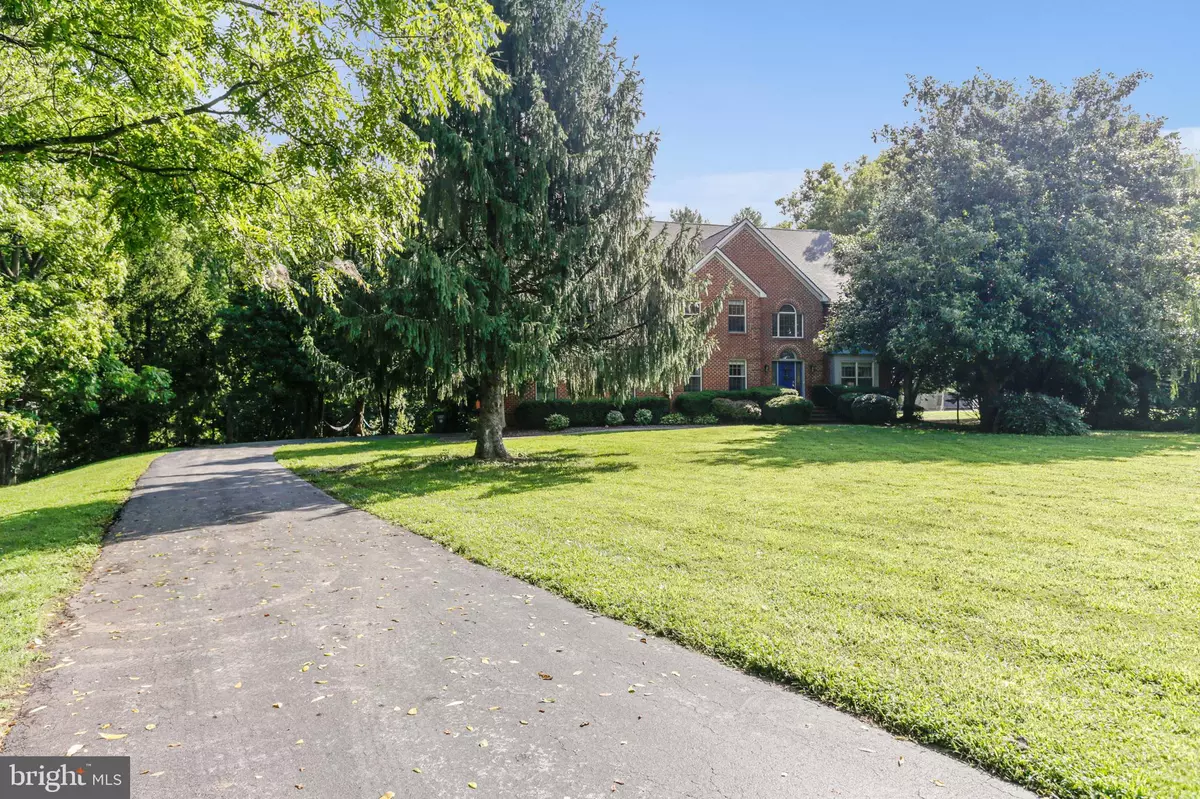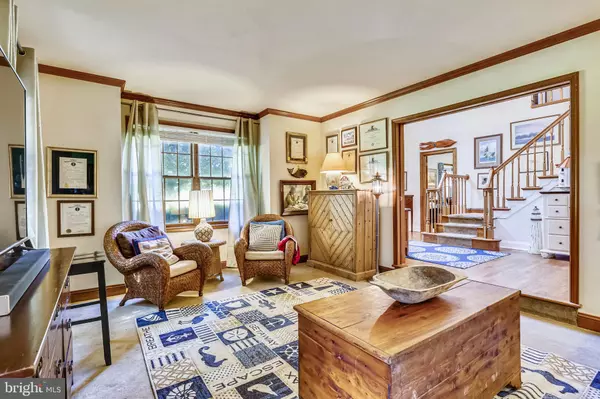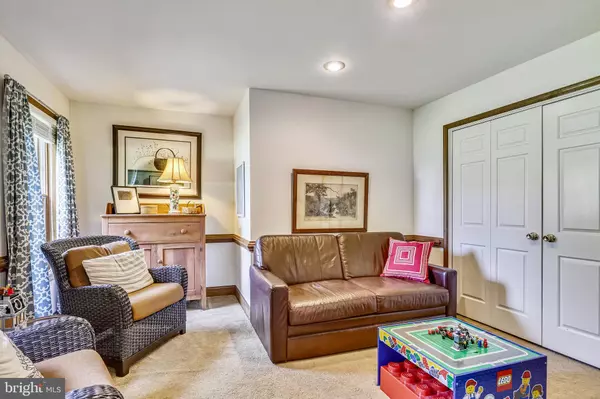$675,000
$689,000
2.0%For more information regarding the value of a property, please contact us for a free consultation.
5 Beds
4 Baths
4,778 SqFt
SOLD DATE : 10/16/2020
Key Details
Sold Price $675,000
Property Type Single Family Home
Sub Type Detached
Listing Status Sold
Purchase Type For Sale
Square Footage 4,778 sqft
Price per Sqft $141
Subdivision Owensville
MLS Listing ID MDCA177748
Sold Date 10/16/20
Style Colonial
Bedrooms 5
Full Baths 2
Half Baths 2
HOA Y/N Y
Abv Grd Liv Area 3,778
Originating Board BRIGHT
Year Built 1990
Annual Tax Amount $6,331
Tax Year 2019
Lot Size 9.130 Acres
Acres 9.13
Property Description
Are you ready for your own private retreat? This gorgeous home was custom built and it shows. It is a full brick front home having only had two owners and you could be the lucky one to have it now. Situated on 9+ acres of wooded privacy, this 5 bedroom, 2 full and 2 half bathrooms has space for everyone. The gourmet kitchen has walnut cabinetry, stainless steel appliances, ice maker, hot water dispenser, new tile backsplash, new quartz counters, and new tile flooring. The family room has built-in cherry bookshelves, cherry floors, a brick fireplace, and vaulted ceilings. The master bedroom is so spacious with vaulted ceilings, a sitting area and your own private balcony to enjoy the views. You'll find no shortage of opportunities to be entertained while you're home. The property has ample usable yard space, expansive blacktop area for basketball and other games, and even your own batting cage! Your private party-depth pool has been recently landscaped and has a new pump so all you need to do is jump in. In addition to all of this, there is room to make the house your own. The unfinished basement is a workman's dream. If the 2-car garage wasn't enough, the basement has an additional bay for a third car and so much room for all your tools and projects galore. This highly desirable, Northern Calvert location with Blue Ribbon schools is also within commuting distance of DC, Northern VA, Annapolis, and multiple military installations. Don't wait. Properties on this quiet cul-de-sac do not become available very often. Home warranty included.
Location
State MD
County Calvert
Zoning A
Rooms
Basement Unfinished, Walkout Level, Workshop, Outside Entrance
Main Level Bedrooms 1
Interior
Hot Water Electric
Heating Heat Pump - Oil BackUp
Cooling Central A/C, Ceiling Fan(s)
Fireplaces Number 1
Fireplaces Type Brick, Wood
Fireplace Y
Heat Source Electric, Oil
Laundry Upper Floor
Exterior
Parking Features Garage - Rear Entry, Garage - Side Entry
Garage Spaces 9.0
Pool In Ground
Water Access N
View Trees/Woods
Accessibility None
Attached Garage 3
Total Parking Spaces 9
Garage Y
Building
Story 3
Sewer On Site Septic
Water Well
Architectural Style Colonial
Level or Stories 3
Additional Building Above Grade, Below Grade
New Construction N
Schools
Elementary Schools Mt Harmony
Middle Schools Northern
High Schools Northern
School District Calvert County Public Schools
Others
Senior Community No
Tax ID 0503133621
Ownership Fee Simple
SqFt Source Assessor
Acceptable Financing Cash, Conventional, FHA, USDA, VA
Listing Terms Cash, Conventional, FHA, USDA, VA
Financing Cash,Conventional,FHA,USDA,VA
Special Listing Condition Standard
Read Less Info
Want to know what your home might be worth? Contact us for a FREE valuation!

Our team is ready to help you sell your home for the highest possible price ASAP

Bought with Shivasti T Singh • Samson Properties
"My job is to find and attract mastery-based agents to the office, protect the culture, and make sure everyone is happy! "







