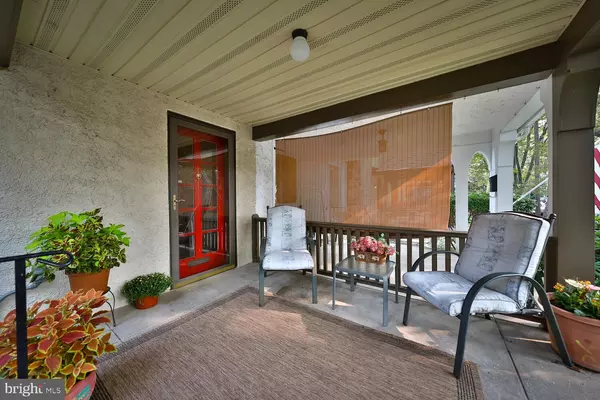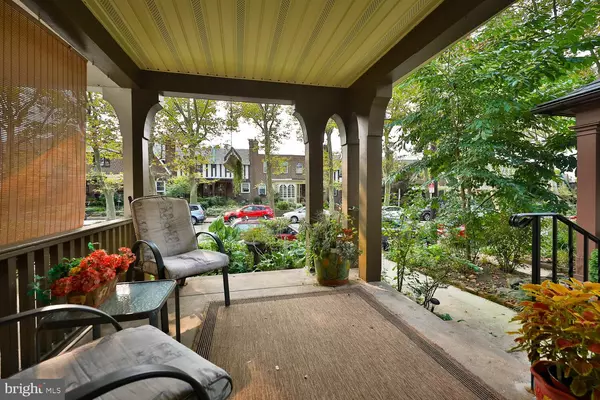$327,000
$329,000
0.6%For more information regarding the value of a property, please contact us for a free consultation.
3 Beds
2 Baths
1,383 SqFt
SOLD DATE : 10/23/2020
Key Details
Sold Price $327,000
Property Type Townhouse
Sub Type Interior Row/Townhouse
Listing Status Sold
Purchase Type For Sale
Square Footage 1,383 sqft
Price per Sqft $236
Subdivision East Falls
MLS Listing ID PAPH936012
Sold Date 10/23/20
Style Straight Thru,Tudor
Bedrooms 3
Full Baths 2
HOA Y/N N
Abv Grd Liv Area 1,104
Originating Board BRIGHT
Year Built 1929
Annual Tax Amount $3,123
Tax Year 2020
Lot Size 1,381 Sqft
Acres 0.03
Lot Dimensions 16.00 x 86.30
Property Description
Buyers will find it hard to resist this super-charming, nicely updated c 1929 Tudor row, with 3 bedrooms and 2 full baths, on one of East Falls? most sought after blocks. The appeal begins on the exterior with the well planted front garden with pavers and bird bath, the inviting open front porch with graceful timber supports and the eye catching red front door with top to bottom glass mullions. On the interior note the gleaming hard wood floors, the corner stone fireplace, interior French doors to the side of the fireplace, carved door and window frames. Living and dining rooms are a good size and lead straight through to the well planned and fully equipped 10 year old kitchen. Look for ample wood cabinetry, loads of drawers, silestone counters, random width plank-style floors, and lots of other features. The kitchen opens to one of the home's most appealing features ? the breezy rear deck with full awning coverage. Upstairs are three charming bedrooms and the newer ceramic tile hall bathroom with its crisp gray and white color scheme. The walk-out basement is finished (incorporating the former garage into the space), includes a full bathroom/laundry room and would be ideal as a home office, workout area or recreation room. On-site rear parking is just outside. This home is well maintained. The roof is 4 years old, windows are newer and 15 years old furnace is serviced annually. 3429 W Queen Lane is part of the Tudor East Falls Historic District. The home is conveniently located within walking distance to the train, buses, just seconds to picturesque Kelly Drive and the Schuylkill and to major arteries like I-76 and US 1. Center city is only 15 minutes away. Not to be missed!
Location
State PA
County Philadelphia
Area 19129 (19129)
Zoning RSA5
Rooms
Other Rooms Living Room, Dining Room, Primary Bedroom, Bedroom 2, Bedroom 3, Kitchen, Basement
Basement Full
Interior
Interior Features Attic, Ceiling Fan(s), Floor Plan - Traditional, Pantry, Skylight(s), Tub Shower, Wood Floors
Hot Water Natural Gas
Heating Hot Water
Cooling Wall Unit, Window Unit(s)
Fireplaces Number 1
Equipment Dishwasher, Disposal, Dryer, Microwave, Oven/Range - Gas, Refrigerator, Washer, Water Heater
Fireplace Y
Appliance Dishwasher, Disposal, Dryer, Microwave, Oven/Range - Gas, Refrigerator, Washer, Water Heater
Heat Source Natural Gas
Laundry Basement
Exterior
Garage Spaces 1.0
Waterfront N
Water Access N
Accessibility None
Parking Type On Street, Off Street
Total Parking Spaces 1
Garage N
Building
Story 2
Sewer Public Sewer
Water Public
Architectural Style Straight Thru, Tudor
Level or Stories 2
Additional Building Above Grade, Below Grade
New Construction N
Schools
School District The School District Of Philadelphia
Others
Senior Community No
Tax ID 383007000
Ownership Fee Simple
SqFt Source Assessor
Acceptable Financing Cash, Conventional, FHA, VA
Listing Terms Cash, Conventional, FHA, VA
Financing Cash,Conventional,FHA,VA
Special Listing Condition Standard
Read Less Info
Want to know what your home might be worth? Contact us for a FREE valuation!

Our team is ready to help you sell your home for the highest possible price ASAP

Bought with Nicole Carter • Keller Williams Philadelphia

"My job is to find and attract mastery-based agents to the office, protect the culture, and make sure everyone is happy! "







