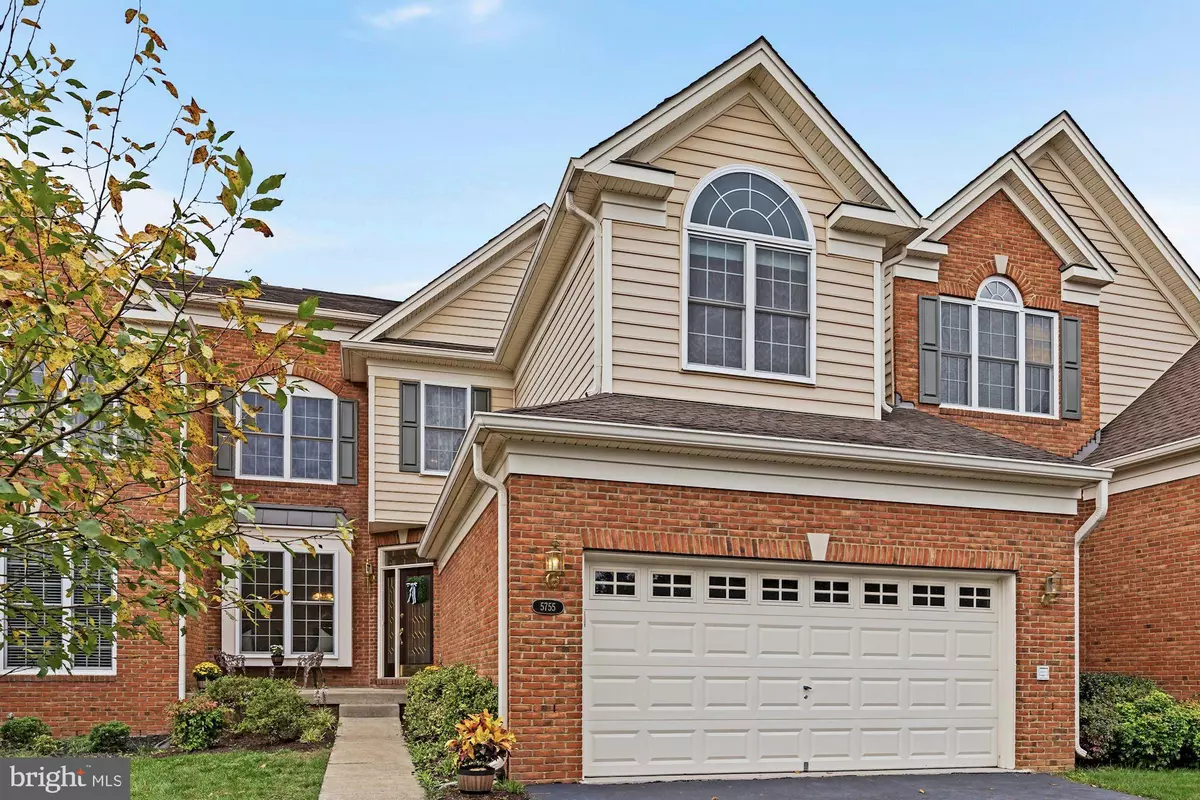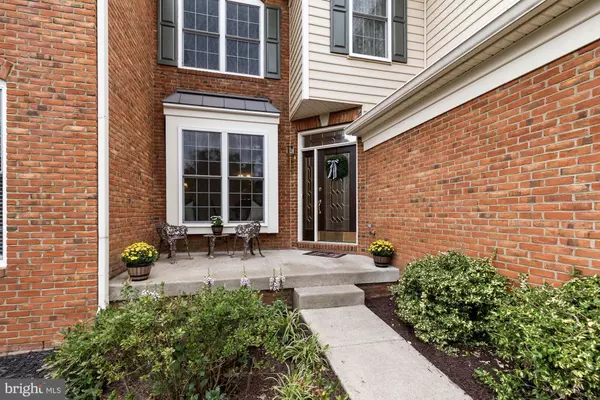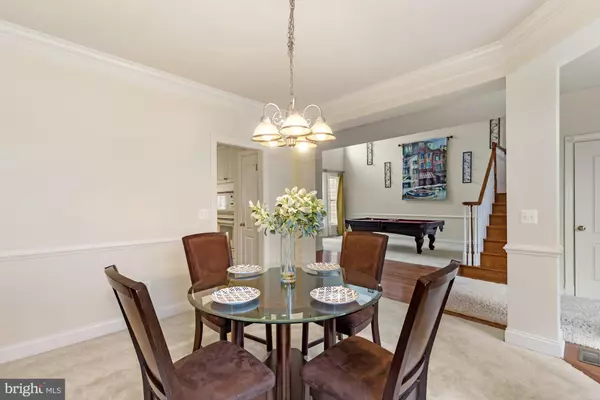$520,000
$495,000
5.1%For more information regarding the value of a property, please contact us for a free consultation.
3 Beds
3 Baths
2,528 SqFt
SOLD DATE : 10/26/2020
Key Details
Sold Price $520,000
Property Type Townhouse
Sub Type Interior Row/Townhouse
Listing Status Sold
Purchase Type For Sale
Square Footage 2,528 sqft
Price per Sqft $205
Subdivision Dominion Valley Country Club
MLS Listing ID VAPW505668
Sold Date 10/26/20
Style Villa,Traditional
Bedrooms 3
Full Baths 2
Half Baths 1
HOA Fees $242/mo
HOA Y/N Y
Abv Grd Liv Area 2,528
Originating Board BRIGHT
Year Built 2006
Annual Tax Amount $5,225
Tax Year 2020
Lot Size 4,508 Sqft
Acres 0.1
Property Description
Gorgeous Toll Brothers brick-front Vanderbilt model located in prestigious Dominion Valley Country Club, an award-winning gated golf-course community with resort-level amenities. This villa-style home, on a very private lot, lives like a single family home, backing to heavily wooded trees and boasts a 2 story, soaring family room with a wall of windows, hardwood entry and gleaming wood staircase, dining room with window seating, Gourmet white kitchen with GE appliances including gas cook top, upgraded granite countertops, bar seating and breakfast room adjacent to the cozy den with gas fireplace, powder room and a main level laundry room and storage. The generous primary bedroom upstairs features plenty of natural light, an oversized walk-in closet, and luxurious bathroom with soaking tub, separate shower, and water closet. The two adjacent bedrooms are also oversized and bright, sharing an en suite bathroom entry / hall bath entry, and have ample closet space. Washer and dryer convey. Full unfinished basement awaits your own designer touches. Newly replaced both AC zoned units, air handler, coil, and installed new wi-fi enabled thermostats (Sept 2020), freshly painted neutral walls, doors, and trim. Garage floor was also freshly painted (Sept 2020). Exterior lawn and home maintenance is included in the HOA - - weekend living at its best!
Location
State VA
County Prince William
Zoning RPC
Rooms
Basement Full, Rough Bath Plumb, Unfinished
Interior
Interior Features Breakfast Area, Chair Railings, Combination Kitchen/Living, Crown Moldings, Dining Area, Family Room Off Kitchen, Floor Plan - Open, Formal/Separate Dining Room, Kitchen - Gourmet, Soaking Tub, Stain/Lead Glass, Upgraded Countertops, Walk-in Closet(s), Wood Floors
Hot Water Natural Gas
Heating Forced Air, Heat Pump - Electric BackUp, Zoned
Cooling Central A/C, Zoned
Flooring Hardwood, Carpet
Fireplaces Number 1
Fireplaces Type Gas/Propane
Equipment Built-In Microwave, Cooktop, Dishwasher, Disposal, Dryer, Washer, Oven - Wall
Fireplace Y
Window Features Double Pane,Energy Efficient,Bay/Bow,Palladian,Screens,Sliding
Appliance Built-In Microwave, Cooktop, Dishwasher, Disposal, Dryer, Washer, Oven - Wall
Heat Source Natural Gas
Laundry Main Floor
Exterior
Garage Garage - Front Entry, Garage Door Opener, Additional Storage Area, Inside Access
Garage Spaces 6.0
Utilities Available Under Ground, Cable TV Available
Amenities Available Club House, Pool - Outdoor, Recreational Center, Tennis Courts, Tot Lots/Playground, Bar/Lounge, Basketball Courts, Dining Rooms, Fax/Copying, Horse Trails, Meeting Room, Party Room, Pool - Indoor, Pier/Dock, Volleyball Courts
Waterfront N
Water Access N
View Trees/Woods
Roof Type Shingle
Accessibility None
Parking Type Attached Garage, Driveway
Attached Garage 2
Total Parking Spaces 6
Garage Y
Building
Lot Description Backs to Trees, Private, Level, Landscaping
Story 3
Sewer Public Sewer
Water Public
Architectural Style Villa, Traditional
Level or Stories 3
Additional Building Above Grade, Below Grade
Structure Type 2 Story Ceilings,9'+ Ceilings,Vaulted Ceilings
New Construction N
Schools
Elementary Schools Alvey
Middle Schools Ronald Wilson Reagan
High Schools Battlefield
School District Prince William County Public Schools
Others
Pets Allowed N
HOA Fee Include Common Area Maintenance,Lawn Maintenance,Security Gate,Management,Ext Bldg Maint,Pool(s),Recreation Facility,Reserve Funds,Road Maintenance,Snow Removal
Senior Community No
Tax ID 7298-18-7411
Ownership Fee Simple
SqFt Source Assessor
Security Features Smoke Detector,Security Gate,Motion Detectors
Acceptable Financing Cash, Conventional, FHA, VA
Horse Property N
Listing Terms Cash, Conventional, FHA, VA
Financing Cash,Conventional,FHA,VA
Special Listing Condition Standard
Read Less Info
Want to know what your home might be worth? Contact us for a FREE valuation!

Our team is ready to help you sell your home for the highest possible price ASAP

Bought with Shellie M Coury • Keller Williams Realty

"My job is to find and attract mastery-based agents to the office, protect the culture, and make sure everyone is happy! "







