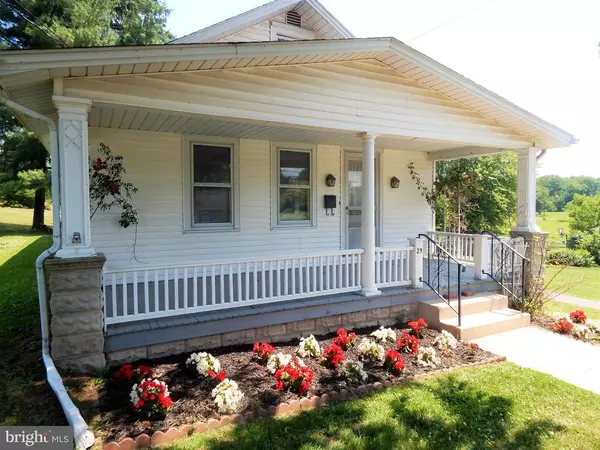$155,000
$185,000
16.2%For more information regarding the value of a property, please contact us for a free consultation.
2 Beds
1 Bath
1,104 SqFt
SOLD DATE : 10/26/2020
Key Details
Sold Price $155,000
Property Type Single Family Home
Sub Type Detached
Listing Status Sold
Purchase Type For Sale
Square Footage 1,104 sqft
Price per Sqft $140
Subdivision None Available
MLS Listing ID PALA166152
Sold Date 10/26/20
Style Ranch/Rambler
Bedrooms 2
Full Baths 1
HOA Y/N N
Abv Grd Liv Area 1,104
Originating Board BRIGHT
Year Built 1926
Annual Tax Amount $4,647
Tax Year 2020
Lot Size 0.450 Acres
Acres 0.45
Lot Dimensions 0.00 x 0.00
Property Description
For Sale Now! This cozy ranch sits in a quiet setting on the outskirts of the Christiana boro, while also staying close to major commuting routes making the daily drives more ideal. Relax outside on the covered front porch or out back for dinners on the brick patio. Detached garage has a single bay for storage or parking as well as a covered lean to bay for additional space. In the rear of the garage is additional storage space for tools, hobby space or even a small nursery. Head inside the home and find all first floor living with both bedrooms and a full bath tucked away off of the dining room. The kitchen has great cabinet storage and counter top space, just in case you need more there is also a large pantry adjacent to the kitchen. At the front of the house is a spacious living/family room combination leading into the dining room. The basement has poured floors and beautiful exposed stone walls. Schedule a showing and see in person everything this home has to offer.
Location
State PA
County Lancaster
Area Christiana Boro (10506)
Zoning 113 RES
Rooms
Basement Full
Main Level Bedrooms 2
Interior
Interior Features Attic, Carpet, Ceiling Fan(s), Entry Level Bedroom, Floor Plan - Open, Kitchen - Galley
Hot Water Electric
Heating Hot Water, Radiator
Cooling Window Unit(s)
Flooring Carpet, Vinyl, Wood
Equipment Dryer, Microwave, Oven - Single, Refrigerator, Six Burner Stove, Washer
Appliance Dryer, Microwave, Oven - Single, Refrigerator, Six Burner Stove, Washer
Heat Source Oil
Exterior
Garage Covered Parking
Garage Spaces 5.0
Carport Spaces 1
Waterfront N
Water Access N
Accessibility None
Parking Type Detached Carport, Detached Garage, Driveway
Total Parking Spaces 5
Garage Y
Building
Story 1
Sewer Public Sewer
Water Public
Architectural Style Ranch/Rambler
Level or Stories 1
Additional Building Above Grade, Below Grade
New Construction N
Schools
School District Octorara Area
Others
Senior Community No
Tax ID 060-48210-0-0000
Ownership Fee Simple
SqFt Source Assessor
Special Listing Condition Standard
Read Less Info
Want to know what your home might be worth? Contact us for a FREE valuation!

Our team is ready to help you sell your home for the highest possible price ASAP

Bought with Keith A Campbell • Beiler-Campbell Realtors-Kennett Square

"My job is to find and attract mastery-based agents to the office, protect the culture, and make sure everyone is happy! "







