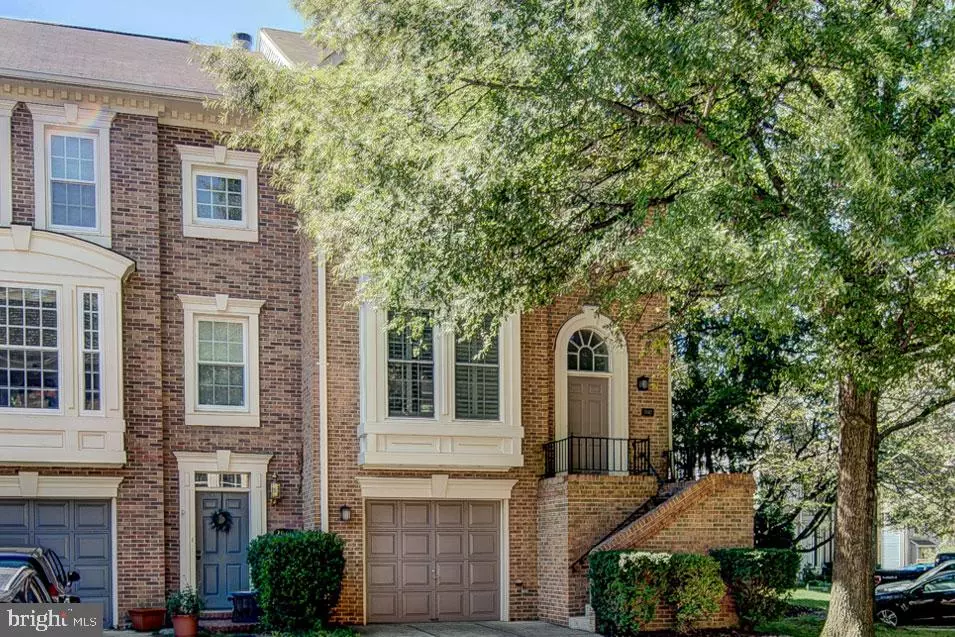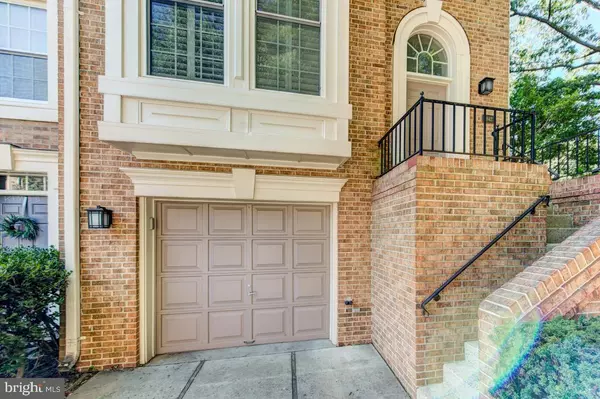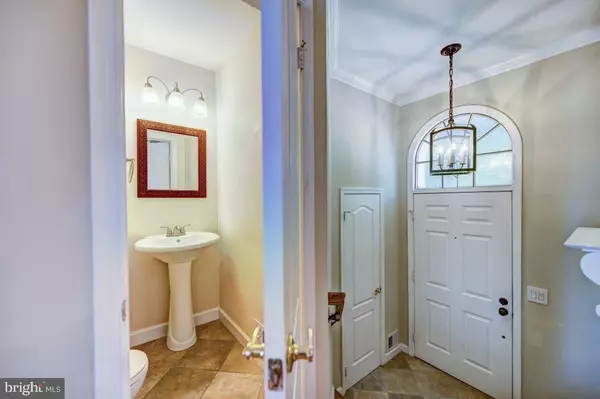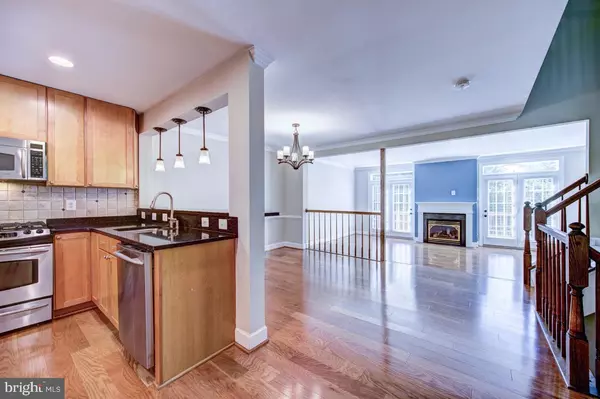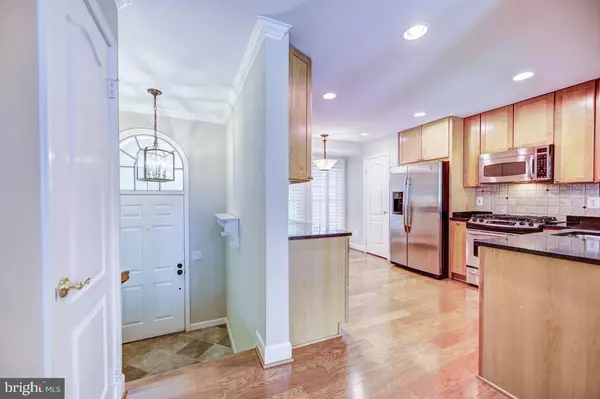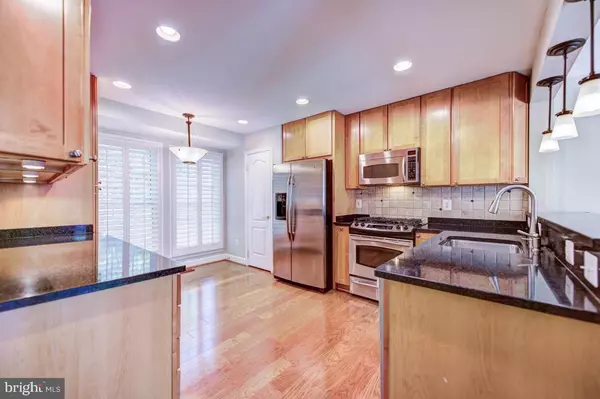$621,000
$599,900
3.5%For more information regarding the value of a property, please contact us for a free consultation.
3 Beds
4 Baths
2,288 SqFt
SOLD DATE : 10/30/2020
Key Details
Sold Price $621,000
Property Type Townhouse
Sub Type End of Row/Townhouse
Listing Status Sold
Purchase Type For Sale
Square Footage 2,288 sqft
Price per Sqft $271
Subdivision Penderbrook
MLS Listing ID VAFX1157034
Sold Date 10/30/20
Style Colonial
Bedrooms 3
Full Baths 2
Half Baths 2
HOA Fees $32
HOA Y/N Y
Abv Grd Liv Area 1,536
Originating Board BRIGHT
Year Built 1992
Annual Tax Amount $5,933
Tax Year 2020
Lot Size 2,301 Sqft
Acres 0.05
Property Description
Rarely Available End Unit Garage Townhome Next to a Cul-de-Sac with No Thru Traffic in the Sought-After Golf Course Community of Penderbrook*This Townhome is Connected to a Natural Gas Line & has Gas Cooking & Two Gas Fireplaces*Hot Water & Heat can be Easily Converted to Gas*Three Sides of Windows for Lots of Natural Light*Oversized Garage Easily Fits the Largest of SUVs & has Plenty of Room for Storage if Parking a Compact Car (See Pictures of Parked Yukon Denali XL)*$35K IN UPGRADES*Hardwood Floors on the Main Level Living Areas & Lower Level*Kitchen Amenities Include Hardwood Floors, Recessed Lights, Granite Countertops, Tons of Maple Cabinets (some with Sliders, Trash/Recycle Cabinet, Ceramic Tile Backsplash, GE Profile Stainless Steel Side-by-Side Refrigerator with Door Ice Maker, GE Profile Stainless Steel Dishwasher, GE Profile Stainless Steel Built-In Microwave, GE Profile Stainless Steel Stove with Gas Cooktop & Spacious Pantry *Dining Room with Hardwood Floors has Dentil Crown Molding, Chair Rail & Granite Topped Breakfast Bar with Pendant Lights for Casual Dining*Huge Living Room/Family Room with Hardwood Floors & Dentil Crown Molding has Fireplace with Gas Logs*Huge Deck Overlooking Mature Trees and Common Area*Primary Bedroom with Vaulted Ceiling has Lighted Ceiling Fan, Plant Shelf with Accent Light, Accent Wall & Huge Built-In Closet with Built-In Dresser Drawers, Clothes Racks & Shoe Cubbies*Primary Bathroom with Marble Floors & Vaulted Ceiling has Marble Topped Dual Vanities, Kohler Two-Person Soaking Tub with Subway Tile Surround & Separate Shower with Subway Tile Surround, Shampoo Alcove, Mosaic Glass Tile Accents & Rain Showerhead*Updated Hall Bath*French Doors Lead to Rec Room with Hardwood Floors, Dentil Crown Molding, Full Wall Built-Ins & Gas Fireplace*Large Laundry Room has Kenmore Front Load Washer & Dryer, Utility Sink & Storage Shelves*Penderbrook Community Amenities Include Outdoor Pool, State-of-the-Art Fitness Center, Tennis courts, Basketball Courts, Walking/Jogging Trails & Common Areas*Penderbrook Golf Course is Open to the Public*Close to Shopping & Restaurants Including Fair Oaks Mall, Fairfax Corner, Fairfax Towne Center, Wegmans, East Market, Fair Lake Shopping Center, Reston Town Center & More*Close to Major Commuter Arteries Including Rt 50, I66, West Ox Road, Fairfax County Parkway*Close to Dulles Airport*Waples Mill Elementary/Franklin Middle School/Oakton High School
Location
State VA
County Fairfax
Zoning 308
Rooms
Other Rooms Living Room, Dining Room, Primary Bedroom, Bedroom 2, Bedroom 3, Kitchen, Foyer, Laundry, Recreation Room, Primary Bathroom, Full Bath, Half Bath
Basement Connecting Stairway, Daylight, Full, Fully Finished, Garage Access, Outside Entrance, Walkout Level, Windows
Interior
Interior Features Built-Ins, Carpet, Ceiling Fan(s), Chair Railings, Crown Moldings, Floor Plan - Traditional, Formal/Separate Dining Room, Kitchen - Eat-In, Kitchen - Table Space, Pantry, Primary Bath(s), Recessed Lighting, Soaking Tub, Stall Shower, Tub Shower, Upgraded Countertops, Wainscotting, Walk-in Closet(s), Window Treatments, Wood Floors
Hot Water Electric
Heating Heat Pump(s)
Cooling Ceiling Fan(s), Central A/C
Flooring Carpet, Ceramic Tile, Hardwood
Fireplaces Number 2
Fireplaces Type Fireplace - Glass Doors, Gas/Propane
Equipment Built-In Microwave, Dishwasher, Disposal, Dryer - Front Loading, Icemaker, Refrigerator, Stainless Steel Appliances, Stove, Washer - Front Loading, Water Heater
Fireplace Y
Window Features Palladian
Appliance Built-In Microwave, Dishwasher, Disposal, Dryer - Front Loading, Icemaker, Refrigerator, Stainless Steel Appliances, Stove, Washer - Front Loading, Water Heater
Heat Source Electric
Laundry Lower Floor
Exterior
Exterior Feature Deck(s), Patio(s)
Parking Features Garage - Front Entry, Garage Door Opener, Inside Access
Garage Spaces 1.0
Fence Rear
Water Access N
Accessibility None
Porch Deck(s), Patio(s)
Attached Garage 1
Total Parking Spaces 1
Garage Y
Building
Story 3
Sewer Public Sewer
Water Public
Architectural Style Colonial
Level or Stories 3
Additional Building Above Grade, Below Grade
Structure Type 9'+ Ceilings,Vaulted Ceilings
New Construction N
Schools
Elementary Schools Waples Mill
Middle Schools Franklin
High Schools Oakton
School District Fairfax County Public Schools
Others
Senior Community No
Tax ID 0464 11 1260
Ownership Fee Simple
SqFt Source Assessor
Security Features Electric Alarm
Special Listing Condition Standard
Read Less Info
Want to know what your home might be worth? Contact us for a FREE valuation!

Our team is ready to help you sell your home for the highest possible price ASAP

Bought with BIN HU • Fairfax Realty of Tysons
"My job is to find and attract mastery-based agents to the office, protect the culture, and make sure everyone is happy! "


