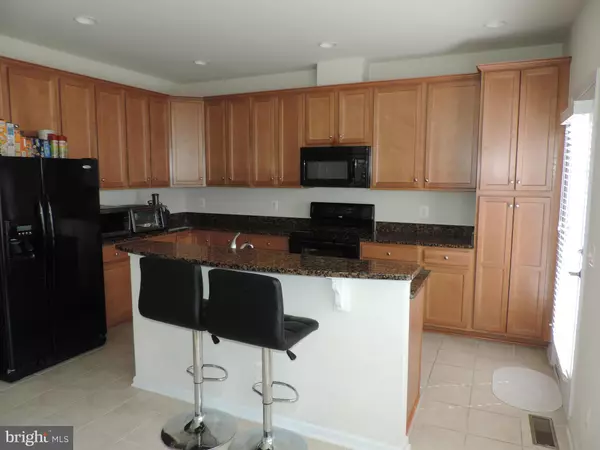$399,000
$399,000
For more information regarding the value of a property, please contact us for a free consultation.
4 Beds
4 Baths
2,120 SqFt
SOLD DATE : 06/30/2015
Key Details
Sold Price $399,000
Property Type Townhouse
Sub Type Interior Row/Townhouse
Listing Status Sold
Purchase Type For Sale
Square Footage 2,120 sqft
Price per Sqft $188
Subdivision Chantilly
MLS Listing ID 1000617637
Sold Date 06/30/15
Style Colonial
Bedrooms 4
Full Baths 3
Half Baths 1
HOA Fees $80/mo
HOA Y/N Y
Originating Board MRIS
Year Built 2011
Annual Tax Amount $4,370
Tax Year 2014
Lot Size 2,178 Sqft
Acres 0.05
Property Description
$ 5000.00 Seller credit with acceptable offer by 5/30/2015 // 4BR, 3.5BA, 2 REAR-ENTRY CAR GARAGE BRICK/SIDING PULTE BUILT*ONLY 2 YEARS OLD!*OPEN-FLOOR PLAN* CHAIR RAILING & SEPARATE DR*GOURMET EAT-IN KIT W/GRANITE COUNTER TOPS, SS APPLIANCES, CERAMIC TILE FLOORING, BREAKFAST BAR & ISLAND*WIDE CARPETED STAIRWAY LEADING TO BEDROOM LVL*MASTER SUITE BOASTS TRAY CEILING & LUX BATH*MOVE IN READY!
Location
State VA
County Loudoun
Rooms
Other Rooms Living Room, Dining Room, Primary Bedroom, Bedroom 2, Bedroom 3, Bedroom 4, Kitchen, Foyer, Breakfast Room, Laundry
Interior
Interior Features Breakfast Area, Kitchen - Gourmet, Kitchen - Island, Kitchen - Table Space, Combination Dining/Living, Dining Area, Kitchen - Eat-In, Upgraded Countertops, Primary Bath(s), Window Treatments, Floor Plan - Open
Hot Water Natural Gas
Heating Forced Air
Cooling Central A/C
Equipment Washer/Dryer Hookups Only, Dishwasher, Disposal, Exhaust Fan, Microwave, Refrigerator, Stove, Washer, Dryer
Fireplace N
Appliance Washer/Dryer Hookups Only, Dishwasher, Disposal, Exhaust Fan, Microwave, Refrigerator, Stove, Washer, Dryer
Heat Source Natural Gas
Exterior
Amenities Available Common Grounds, Swimming Pool, Tot Lots/Playground
Waterfront N
Water Access N
Roof Type Composite
Street Surface Black Top
Accessibility None
Parking Type None
Garage N
Private Pool N
Building
Story 3+
Foundation Slab
Sewer Public Sewer
Water Public
Architectural Style Colonial
Level or Stories 3+
Additional Building Above Grade, Below Grade
Structure Type Dry Wall
New Construction N
Schools
Elementary Schools Pinebrook
Middle Schools Mercer
High Schools John Champe
School District Loudoun County Public Schools
Others
HOA Fee Include Pool(s),Trash
Senior Community No
Tax ID 128205122000
Ownership Fee Simple
Special Listing Condition Standard
Read Less Info
Want to know what your home might be worth? Contact us for a FREE valuation!

Our team is ready to help you sell your home for the highest possible price ASAP

Bought with Truc T Nguyen • Classic Realty, Ltd.

"My job is to find and attract mastery-based agents to the office, protect the culture, and make sure everyone is happy! "







