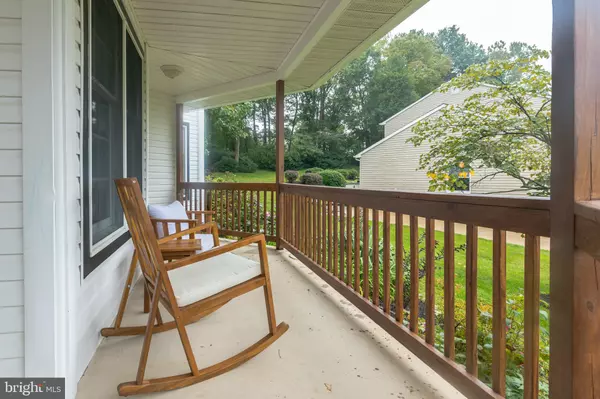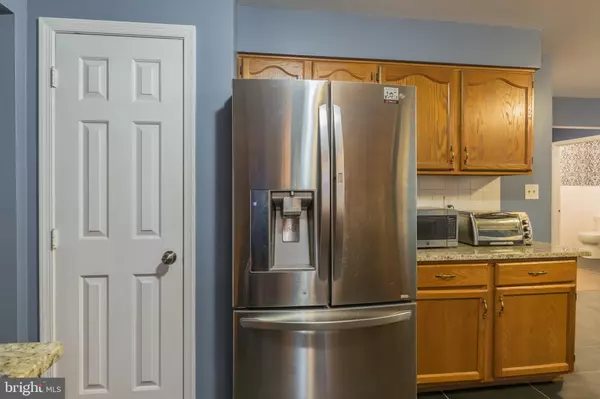$381,500
$349,900
9.0%For more information regarding the value of a property, please contact us for a free consultation.
5 Beds
3 Baths
2,575 SqFt
SOLD DATE : 11/10/2020
Key Details
Sold Price $381,500
Property Type Single Family Home
Sub Type Detached
Listing Status Sold
Purchase Type For Sale
Square Footage 2,575 sqft
Price per Sqft $148
Subdivision West Branch
MLS Listing ID DENC510188
Sold Date 11/10/20
Style Colonial
Bedrooms 5
Full Baths 2
Half Baths 1
HOA Fees $2/ann
HOA Y/N Y
Abv Grd Liv Area 2,575
Originating Board BRIGHT
Year Built 1988
Annual Tax Amount $4,791
Tax Year 2020
Lot Size 0.540 Acres
Acres 0.54
Lot Dimensions 83.30 x 249.90
Property Description
As you drive up to this well maintained two story home in West Branch, you will immediately notice the privacy and recently updated exterior details. Picture yourself enjoying mornings and evenings on the oversized front porch. Enter into this lovely home to find new hardwood floors (2018) throughout, on both first and second floors. You'll be greeted by a light and airy formal dining room that leads into the kitchen. The kitchen features new tile flooring (2018), granite counter tops and stainless steel appliances. This eat-in kitchen is home to plenty of counter space. The kitchen is open to the family room which is highlighted by a freshly refinished wood-burning fireplace. There are sliding doors off of the family room that lead to the deck and fully fenced (2019) backyard. A layout ideal for entertaining. Continuing on through the first floor, you'll find the formal living room with a large window overlooking the front porch. The first level is complete with interior access to the oversized garage and a renovated powder room (2020). Upstairs, there are 4 nice sized bedrooms each with unique features and plenty of closet space. The front bedroom has a cute window nook with a storage bench. The fifth bedroom or second-floor office includes access to a large additional storage space. The owner's suite can also be found on the second level, featuring a large walk-in closet and on-suite bathroom. The basement is unfinished and offers plenty of storage! The backyard is private with plenty of open space for a garden and/or dogs. This home is ready for the next owners to love!
Location
State DE
County New Castle
Area Newark/Glasgow (30905)
Zoning 18RT
Rooms
Other Rooms Living Room, Dining Room, Primary Bedroom, Bedroom 2, Bedroom 3, Bedroom 4, Bedroom 5, Kitchen, Family Room, Bathroom 2, Primary Bathroom
Basement Full
Interior
Hot Water Electric
Heating Forced Air, Radiant
Cooling Central A/C
Flooring Ceramic Tile, Hardwood
Fireplaces Number 1
Equipment Dishwasher, Dryer, Washer, Disposal, Water Heater
Appliance Dishwasher, Dryer, Washer, Disposal, Water Heater
Heat Source Natural Gas
Laundry Main Floor
Exterior
Exterior Feature Deck(s), Patio(s)
Parking Features Garage - Front Entry, Additional Storage Area, Basement Garage, Built In, Inside Access, Oversized
Garage Spaces 6.0
Fence Fully
Water Access N
Roof Type Shingle
Accessibility None
Porch Deck(s), Patio(s)
Attached Garage 2
Total Parking Spaces 6
Garage Y
Building
Story 2
Sewer Public Sewer
Water Public
Architectural Style Colonial
Level or Stories 2
Additional Building Above Grade, Below Grade
Structure Type Dry Wall
New Construction N
Schools
School District Christina
Others
Senior Community No
Tax ID 18-002.00-114
Ownership Fee Simple
SqFt Source Assessor
Acceptable Financing Cash, Conventional, FHA, VA
Listing Terms Cash, Conventional, FHA, VA
Financing Cash,Conventional,FHA,VA
Special Listing Condition Standard
Read Less Info
Want to know what your home might be worth? Contact us for a FREE valuation!

Our team is ready to help you sell your home for the highest possible price ASAP

Bought with Julie A Spagnolo • Long & Foster Real Estate, Inc.
"My job is to find and attract mastery-based agents to the office, protect the culture, and make sure everyone is happy! "







